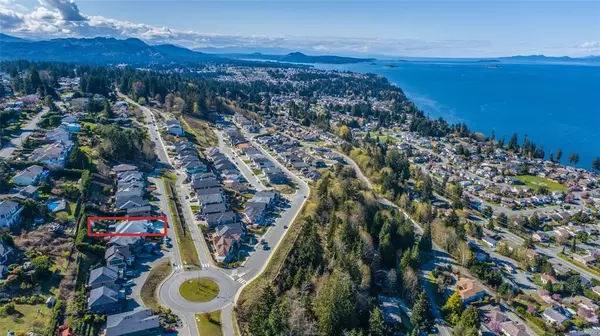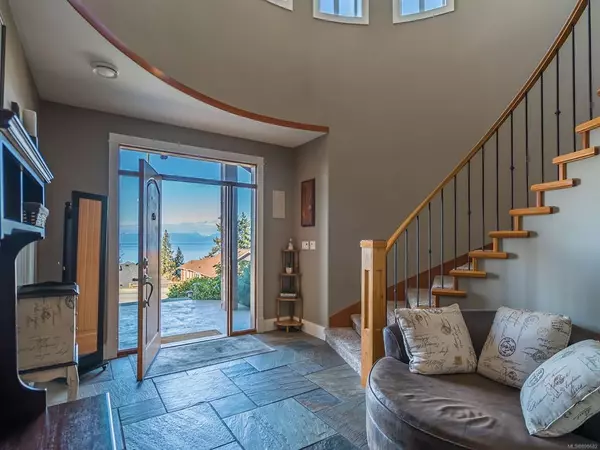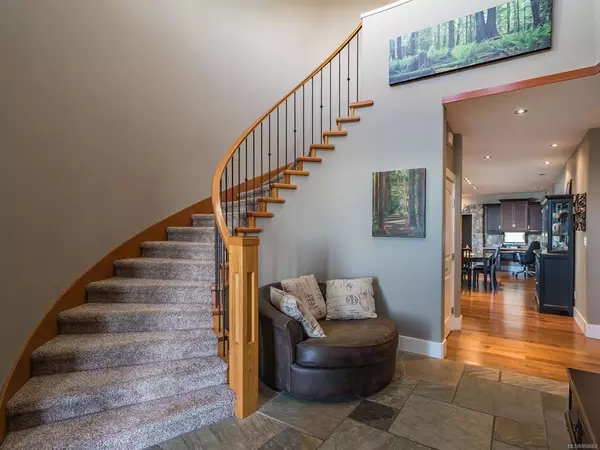$1,450,000
$1,499,900
3.3%For more information regarding the value of a property, please contact us for a free consultation.
5255 Dewar Rd Nanaimo, BC V9T 6T3
5 Beds
3 Baths
4,196 SqFt
Key Details
Sold Price $1,450,000
Property Type Single Family Home
Sub Type Single Family Detached
Listing Status Sold
Purchase Type For Sale
Square Footage 4,196 sqft
Price per Sqft $345
MLS Listing ID 898682
Sold Date 06/24/22
Style Main Level Entry with Upper Level(s)
Bedrooms 5
Rental Info Unrestricted
Year Built 2010
Annual Tax Amount $8,032
Tax Year 2021
Lot Size 8,712 Sqft
Acres 0.2
Property Description
A castle on the hill! This stunning ocean view North Nanaimo home is sure to please the most discriminating buyer. The attention to detail and opulence is breathtaking from the moment you walk in the home and are greeted by the spiral staircase to the second level. The main floor boasts an incredible grand great room with two-story stone fireplace, granite countertops in the open kitchen and spacious dining area. An entertainers delight! Not to mention a stunning Home Theatre with staggered seating. On this floor you will also find an office, powder room and oversized garage with its own separate office space. On the upper level there are 3/4 bedrooms including a generous primary bedroom with incredible ocean views and and exceptional ensuite with large walk-in shower and soaker tub. The second bedroom off the master is currently being used as a dressing room and there is a large rec room as well. This level accesses the backyard area as well with a hot tub and play area for the kids.
Location
Province BC
County Nanaimo, City Of
Area Na North Nanaimo
Zoning R1
Direction West
Rooms
Basement None
Main Level Bedrooms 1
Kitchen 1
Interior
Heating Electric, Heat Pump
Cooling Air Conditioning
Flooring Basement Slab, Mixed
Fireplaces Number 1
Fireplaces Type Gas
Equipment Central Vacuum
Fireplace 1
Window Features Insulated Windows
Laundry In House
Exterior
Exterior Feature Fencing: Full, Garden
Garage Spaces 2.0
View Y/N 1
View Ocean
Roof Type Fibreglass Shingle
Parking Type Driveway, Garage Double
Total Parking Spaces 2
Building
Lot Description Curb & Gutter, Landscaped, No Through Road, Quiet Area, Sidewalk, See Remarks
Building Description Cement Fibre,Insulation: Ceiling,Insulation: Walls,Stone, Main Level Entry with Upper Level(s)
Faces West
Foundation Poured Concrete
Sewer Sewer Connected
Water Municipal
Structure Type Cement Fibre,Insulation: Ceiling,Insulation: Walls,Stone
Others
Tax ID 026-919-320
Ownership Freehold
Pets Description Aquariums, Birds, Caged Mammals, Cats, Dogs
Read Less
Want to know what your home might be worth? Contact us for a FREE valuation!

Our team is ready to help you sell your home for the highest possible price ASAP
Bought with RE/MAX of Nanaimo - Mac Real Estate Group
Vancouver Island Neighbourhoods
GET MORE INFORMATION







