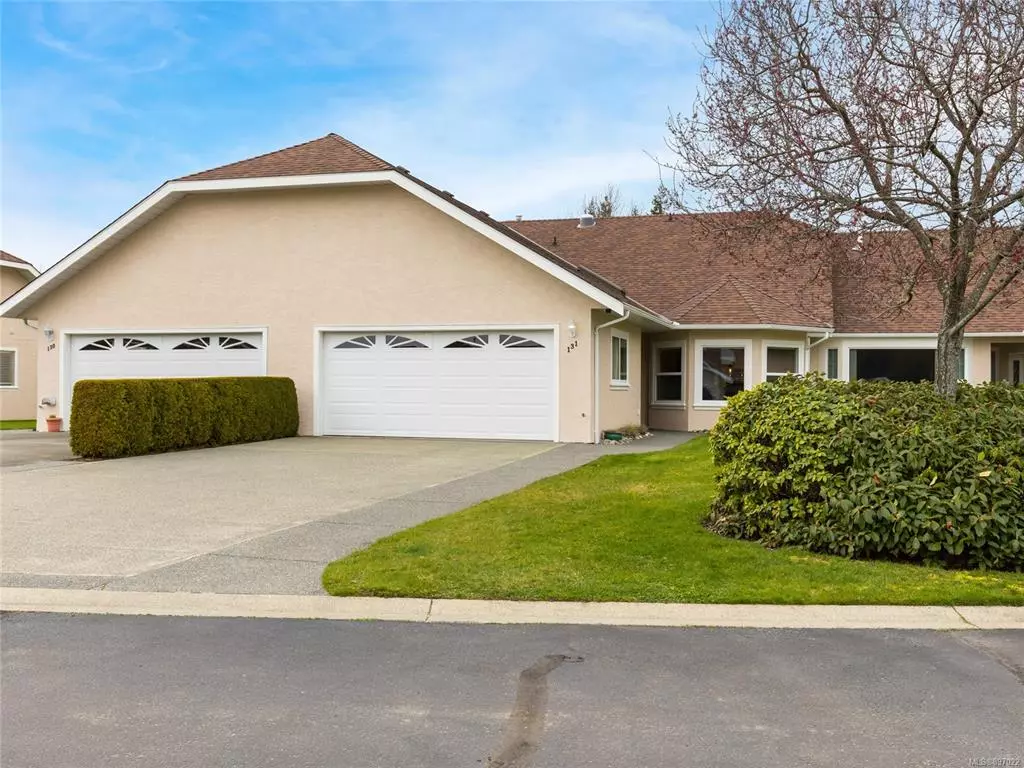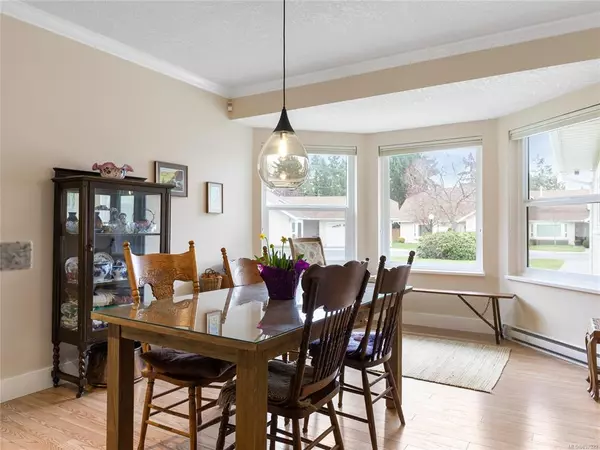$663,000
$667,000
0.6%For more information regarding the value of a property, please contact us for a free consultation.
635 Blenkin Ave #131 Parksville, BC V9P 2K7
2 Beds
2 Baths
1,506 SqFt
Key Details
Sold Price $663,000
Property Type Townhouse
Sub Type Row/Townhouse
Listing Status Sold
Purchase Type For Sale
Square Footage 1,506 sqft
Price per Sqft $440
Subdivision Park Lane
MLS Listing ID 897022
Sold Date 05/19/22
Style Rancher
Bedrooms 2
HOA Fees $362/mo
Rental Info Some Rentals
Year Built 1992
Annual Tax Amount $2,880
Tax Year 2021
Property Description
Beautifully updated Patio home at Parklane Place. This 1506sf 2 bed/2 bath home is move in ready! The elegant entry leads to gracious sized living & dining rooms. The newer kitchen overlooks a bright, sunny breakfast nook & cherry blossom trees, while the covered patio to the west faces the attractive park area. So private! Extensive work done over the past few years includes newer: vinyl windows, efficient gas fireplace, appliances, heat pump, light fixtures, flooring, sun tunnel...the list is extensive and available to peruse. The guest room is located well away from the Primary BR and is right beside the 3pc main bath with deep soaker tub. The generous Primary BR is complimented by the walk in closet & the 3pc ensuite has new shower doors. Added Bonus is the Double Garage for additional storage or just puttering around! This quiet, desirable, 55+ gated community, near Wembley Mall, allows a small pet & rentals. Come & view this immaculate home in a terrific neighbourhood!
Location
Province BC
County Parksville, City Of
Area Pq Parksville
Zoning CD3
Direction East
Rooms
Basement None
Main Level Bedrooms 2
Kitchen 1
Interior
Interior Features Ceiling Fan(s), Controlled Entry, Dining Room, Eating Area
Heating Baseboard, Electric, Heat Pump
Cooling Air Conditioning
Flooring Mixed
Fireplaces Number 1
Fireplaces Type Gas, Living Room
Equipment Electric Garage Door Opener
Fireplace 1
Window Features Blinds,Screens,Skylight(s),Vinyl Frames
Appliance Dishwasher, F/S/W/D
Laundry In House
Exterior
Exterior Feature Balcony/Patio
Garage Spaces 2.0
Amenities Available Secured Entry
Roof Type Asphalt Shingle
Parking Type Garage Double, Open
Total Parking Spaces 6
Building
Lot Description Central Location, Gated Community, Marina Nearby, Near Golf Course, Quiet Area, Recreation Nearby, Shopping Nearby
Building Description Frame Wood,Insulation All,Stucco, Rancher
Faces East
Story 1
Foundation Poured Concrete, Slab
Sewer Sewer Connected
Water Municipal
Architectural Style Patio Home
Structure Type Frame Wood,Insulation All,Stucco
Others
HOA Fee Include Property Management
Tax ID 017-776-023
Ownership Freehold/Strata
Pets Description Aquariums, Birds, Cats, Dogs, Number Limit, Size Limit
Read Less
Want to know what your home might be worth? Contact us for a FREE valuation!

Our team is ready to help you sell your home for the highest possible price ASAP
Bought with eXp Realty
Vancouver Island Neighbourhoods
GET MORE INFORMATION







