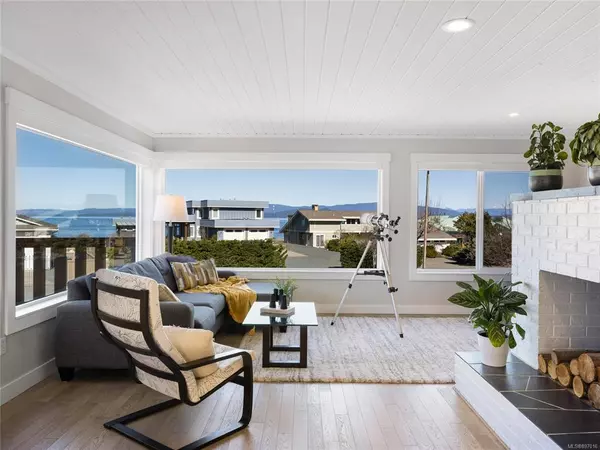$1,250,000
$1,150,000
8.7%For more information regarding the value of a property, please contact us for a free consultation.
1566 Admiral Tryon Blvd French Creek, BC V9P 1Y3
3 Beds
3 Baths
2,370 SqFt
Key Details
Sold Price $1,250,000
Property Type Single Family Home
Sub Type Single Family Detached
Listing Status Sold
Purchase Type For Sale
Square Footage 2,370 sqft
Price per Sqft $527
Subdivision Columbia Beach
MLS Listing ID 897016
Sold Date 05/18/22
Style Ground Level Entry With Main Up
Bedrooms 3
Rental Info Unrestricted
Year Built 1976
Annual Tax Amount $3,604
Tax Year 2021
Lot Size 10,018 Sqft
Acres 0.23
Property Description
Located directly across the street from the beach & within steps of the beach access, this home has been renovated completely & presents like new. Surrounded by upscale waterfront homes, this property offers an exclusive beach lifestyle & features stunning panoramic ocean views from large floor to ceiling windows throughout the house. The sophisticated interior design coupled with an abundance of natural light makes the residence light and airy 12 months of the year. Large decks in the front & back make entertaining ideal. A freshly renovated one-bedroom suite on the lower floor creates the perfect scenario for the extended family. The suite has its own access and is private from the main living area upstairs. To further this home’s package, a metal roof, gas furnace, outside shed, and fencing have all been added within the past three years. This coveted home is conveniently located close to shopping, golf courses and an airport.
Location
Province BC
County Nanaimo Regional District
Area Pq French Creek
Zoning RS1
Direction North
Rooms
Basement Crawl Space
Main Level Bedrooms 2
Kitchen 2
Interior
Interior Features Dining/Living Combo, French Doors
Heating Forced Air, Natural Gas
Cooling None
Flooring Mixed
Fireplaces Number 2
Fireplaces Type Wood Burning
Fireplace 1
Window Features Blinds,Insulated Windows,Vinyl Frames
Appliance Dishwasher, F/S/W/D, Freezer, Microwave
Laundry In House
Exterior
Exterior Feature Balcony/Deck, Balcony/Patio, Fencing: Full, Garden, Low Maintenance Yard
Garage Spaces 1.0
View Y/N 1
View Mountain(s), Ocean
Roof Type Metal
Parking Type Garage
Total Parking Spaces 3
Building
Lot Description Easy Access, Landscaped, Level, Marina Nearby, Near Golf Course, Quiet Area, Recreation Nearby, Shopping Nearby
Building Description Aluminum Siding,Frame Wood,Insulation: Ceiling,Insulation: Walls, Ground Level Entry With Main Up
Faces North
Foundation Poured Concrete
Sewer Sewer Connected
Water Municipal
Architectural Style West Coast
Additional Building Exists
Structure Type Aluminum Siding,Frame Wood,Insulation: Ceiling,Insulation: Walls
Others
Restrictions Building Scheme,Restrictive Covenants
Tax ID 003-208-818
Ownership Freehold
Pets Description Aquariums, Birds, Caged Mammals, Cats, Dogs
Read Less
Want to know what your home might be worth? Contact us for a FREE valuation!

Our team is ready to help you sell your home for the highest possible price ASAP
Bought with RE/MAX First Realty (PK)
Vancouver Island Neighbourhoods
GET MORE INFORMATION







