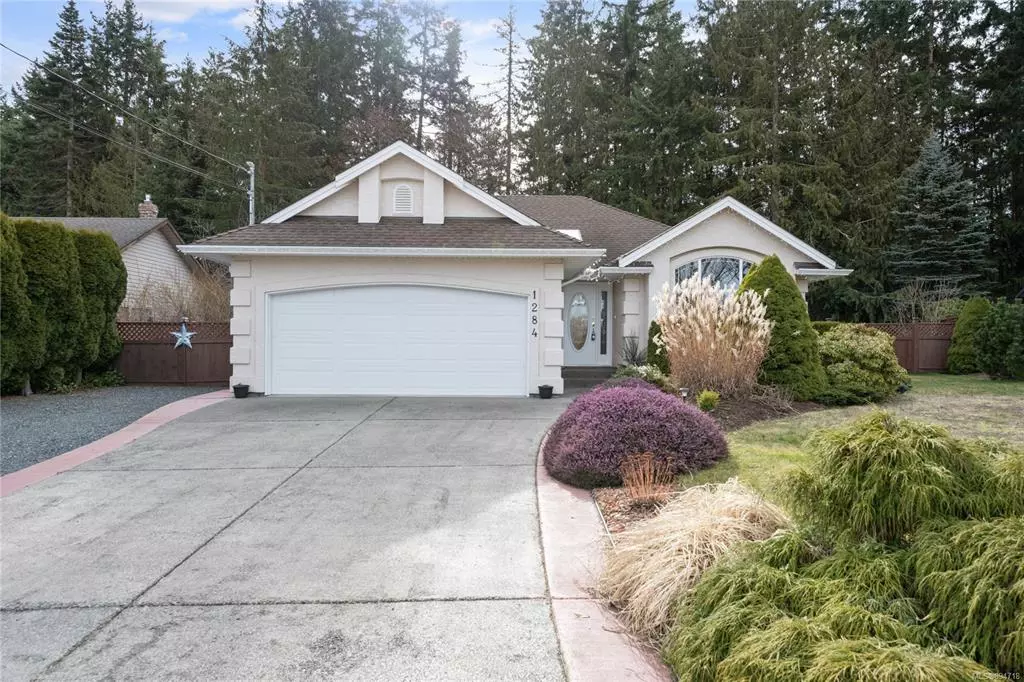$901,000
$799,900
12.6%For more information regarding the value of a property, please contact us for a free consultation.
1284 Gilley Cres French Creek, BC V9P 1W5
2 Beds
2 Baths
1,393 SqFt
Key Details
Sold Price $901,000
Property Type Single Family Home
Sub Type Single Family Detached
Listing Status Sold
Purchase Type For Sale
Square Footage 1,393 sqft
Price per Sqft $646
MLS Listing ID 894718
Sold Date 06/10/22
Style Rancher
Bedrooms 2
Rental Info Unrestricted
Year Built 2002
Annual Tax Amount $3,262
Tax Year 2021
Lot Size 10,454 Sqft
Acres 0.24
Property Description
Move-in ready 2 bed, 2 bath rancher in desirable French Creek. This house has a great layout that includes a gas fireplace in the main living area beside the front entrance and a bonus family room off the kitchen. The main bedroom features a walk-in closet, ensuite bathroom with a walk-in shower, and exterior access to the backyard's covered patio where you can enjoy your morning coffee. The main bathroom features a luxurious soaker tub to relax and rejuvenate after a long day. The double car garage and wide driveway offer generous off street parking. There's also room to park an RV along the side of the house. The large 0.23 acre lot is not too daunting as much of it is quite low maintenance. Very private spacious South facing backyard has both covered & open patio areas with natural gas BBQ hook-up so you can enjoy your patio year-round. Backyard includes a garden shed for all your toys and tools and an outdoor clothes dryer. Please verify measurements if important.
Location
Province BC
County Parksville, City Of
Area Pq French Creek
Zoning Rs1
Direction North
Rooms
Other Rooms Storage Shed
Basement Crawl Space
Main Level Bedrooms 2
Kitchen 1
Interior
Interior Features Dining/Living Combo, Eating Area, Jetted Tub, Vaulted Ceiling(s)
Heating Baseboard, Electric
Cooling None
Flooring Carpet, Hardwood, Mixed, Tile
Fireplaces Number 1
Fireplaces Type Gas
Equipment Central Vacuum, Electric Garage Door Opener
Fireplace 1
Window Features Blinds,Screens,Skylight(s),Vinyl Frames,Window Coverings
Appliance Dishwasher, F/S/W/D, Range Hood
Laundry In House
Exterior
Exterior Feature Awning(s), Balcony/Patio, Fenced
Garage Spaces 2.0
Utilities Available Cable Available, Electricity To Lot, Garbage, Natural Gas Available, Natural Gas To Lot, Phone To Lot
Roof Type Fibreglass Shingle
Handicap Access Accessible Entrance, Primary Bedroom on Main
Parking Type Driveway, Garage Double, RV Access/Parking
Total Parking Spaces 4
Building
Lot Description Landscaped, Level, Park Setting, Pie Shaped Lot, Private, Quiet Area, Southern Exposure
Building Description Frame Wood,Insulation: Ceiling,Insulation: Walls,Stucco, Rancher
Faces North
Foundation Poured Concrete
Sewer Sewer Connected
Water Municipal
Structure Type Frame Wood,Insulation: Ceiling,Insulation: Walls,Stucco
Others
Tax ID 000-313-131
Ownership Freehold
Pets Description Aquariums, Birds, Caged Mammals, Cats, Dogs
Read Less
Want to know what your home might be worth? Contact us for a FREE valuation!

Our team is ready to help you sell your home for the highest possible price ASAP
Bought with RE/MAX Anchor Realty (QU)
Vancouver Island Neighbourhoods
GET MORE INFORMATION







