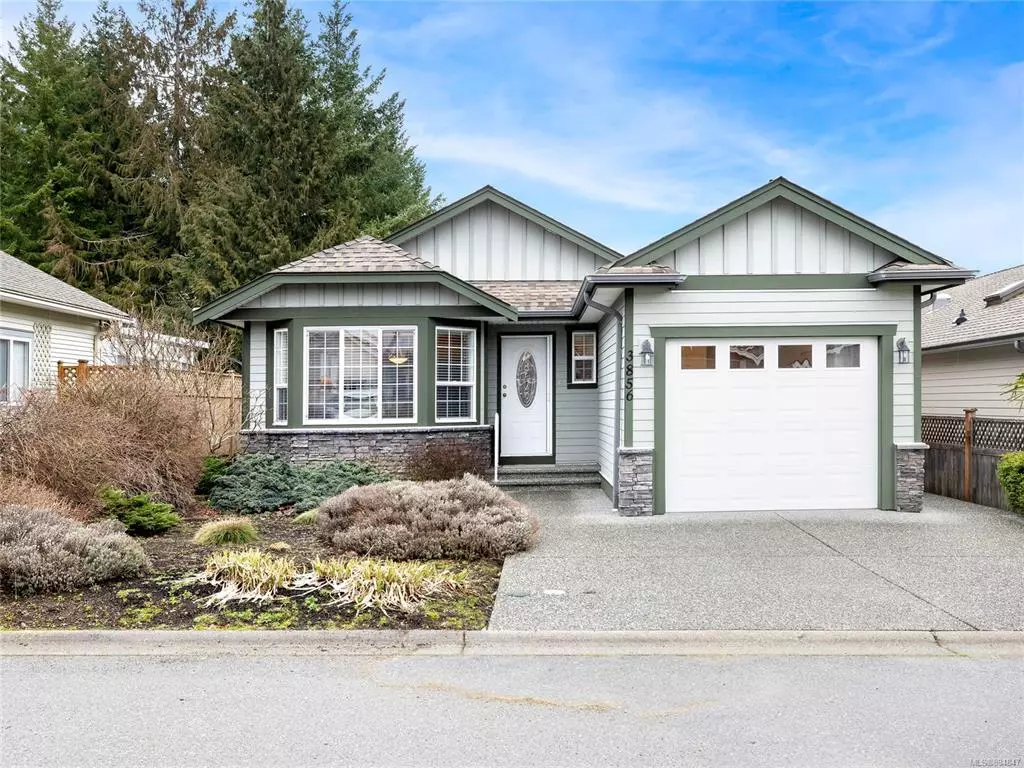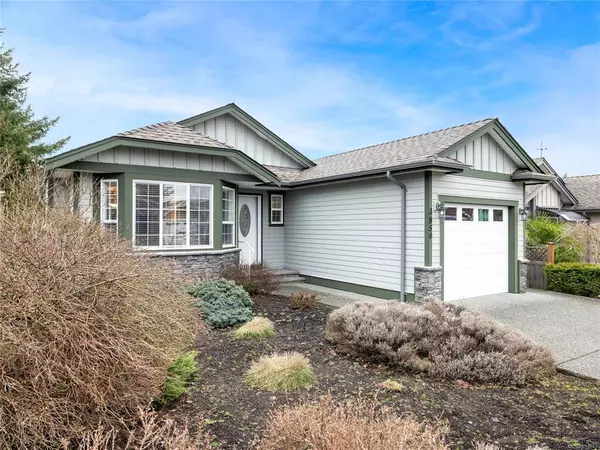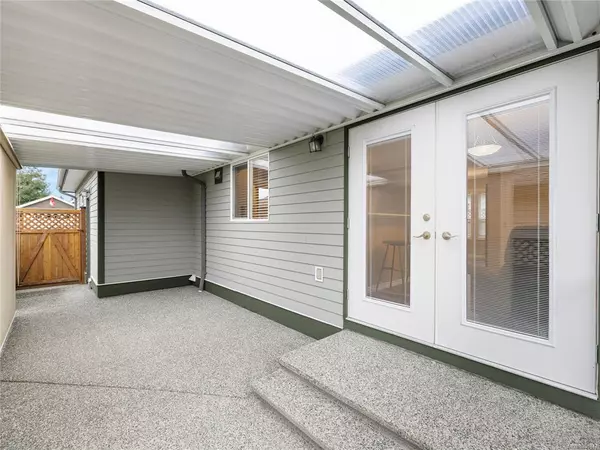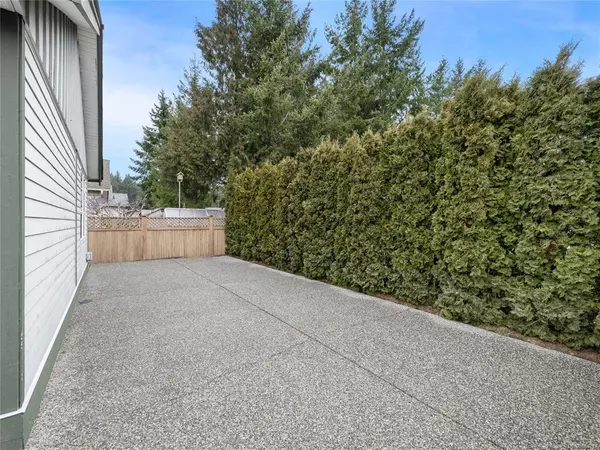$530,000
$539,000
1.7%For more information regarding the value of a property, please contact us for a free consultation.
3856 Honey Locust Dr #189 Nanaimo, BC V9T 6B9
2 Beds
2 Baths
1,170 SqFt
Key Details
Sold Price $530,000
Property Type Manufactured Home
Sub Type Manufactured Home
Listing Status Sold
Purchase Type For Sale
Square Footage 1,170 sqft
Price per Sqft $452
Subdivision Deerwood Place Estates
MLS Listing ID 894847
Sold Date 03/11/22
Style Rancher
Bedrooms 2
HOA Fees $544/mo
Rental Info No Rentals
Year Built 2007
Annual Tax Amount $2,668
Tax Year 2021
Property Description
Welcome to this two bedroom, two bathroom home in desirable Deerwood Estates. Inside, there is a spacious living room with large front window and gas fireplace. The kitchen boasts abundant white cabinetry and four appliances including a gas stove. The primary bedroom features a three piece ensuite and dual closet. A second bedroom, four piece bathroom and laundry room complete the home. French doors lead to a partially covered expansive patio. The home backs on to the RV storage area, allowing additional privacy and the crawlspace has a concrete floor. Two pets are allowed with park approval and the park has a clubhouse and RV storage. For more information on this property see the 3D tour, video and floor plan. All data and measurements are approximate and must be verified if fundamental.
Location
Province BC
County Nanaimo, City Of
Area Na North Jingle Pot
Zoning R12
Direction West
Rooms
Basement Crawl Space
Main Level Bedrooms 2
Kitchen 1
Interior
Heating Forced Air, Natural Gas
Cooling None
Flooring Laminate, Mixed
Fireplaces Number 1
Fireplaces Type Gas, Living Room
Fireplace 1
Laundry In House
Exterior
Exterior Feature Balcony/Patio
Garage Spaces 1.0
Amenities Available Clubhouse
Roof Type Fibreglass Shingle
Parking Type Driveway, Garage
Total Parking Spaces 2
Building
Lot Description Adult-Oriented Neighbourhood, Level, Shopping Nearby
Building Description Cement Fibre, Rancher
Faces West
Foundation Poured Concrete
Sewer Sewer Connected
Water Municipal
Additional Building None
Structure Type Cement Fibre
Others
Ownership Pad Rental
Pets Description Aquariums, Birds, Caged Mammals, Cats, Dogs, Number Limit
Read Less
Want to know what your home might be worth? Contact us for a FREE valuation!

Our team is ready to help you sell your home for the highest possible price ASAP
Bought with RE/MAX of Nanaimo
Vancouver Island Neighbourhoods
GET MORE INFORMATION







