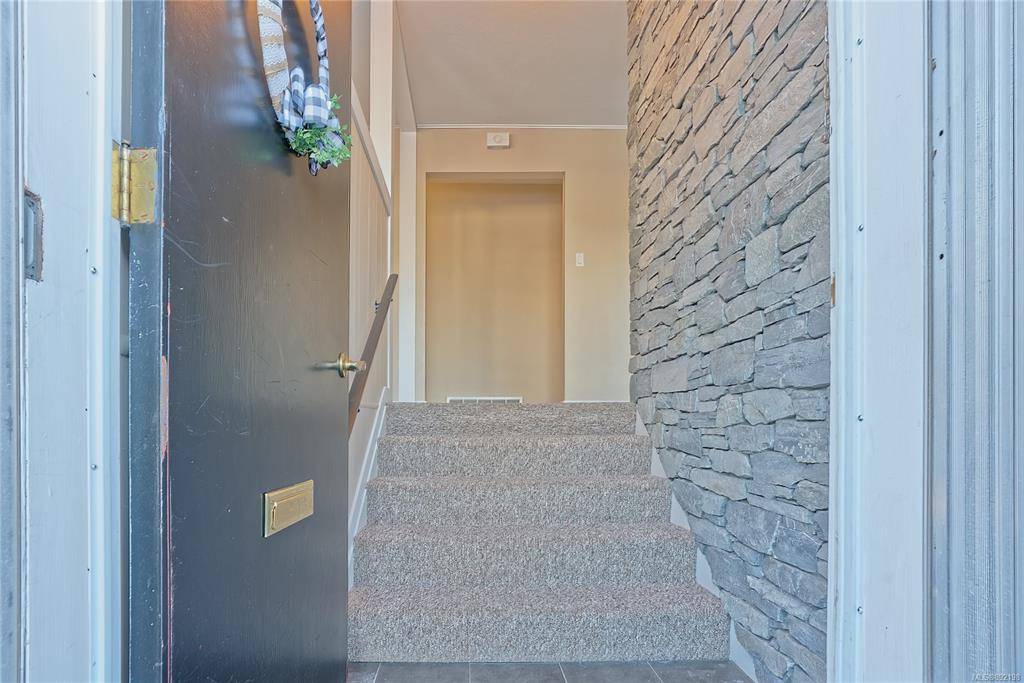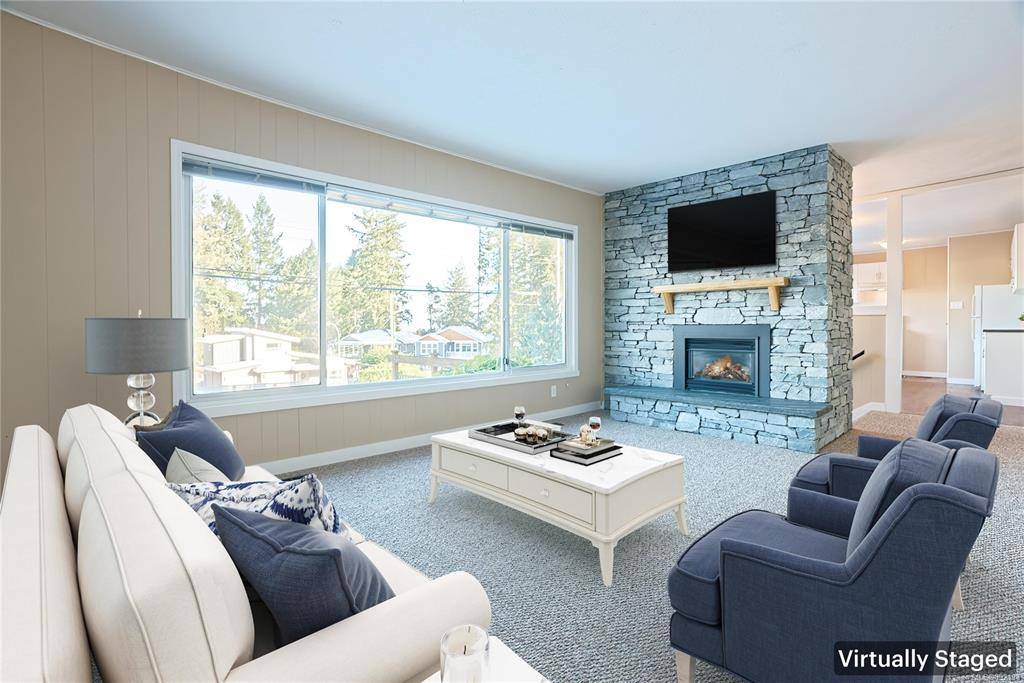$1,125,000
$799,900
40.6%For more information regarding the value of a property, please contact us for a free consultation.
1500 Argyle Ave Nanaimo, BC V9S 3K2
5 Beds
2 Baths
2,352 SqFt
Key Details
Sold Price $1,125,000
Property Type Single Family Home
Sub Type Single Family Detached
Listing Status Sold
Purchase Type For Sale
Square Footage 2,352 sqft
Price per Sqft $478
MLS Listing ID 892198
Sold Date 02/18/22
Style Split Entry
Bedrooms 5
Rental Info Unrestricted
Year Built 1959
Annual Tax Amount $3,506
Tax Year 2021
Lot Size 0.320 Acres
Acres 0.32
Property Sub-Type Single Family Detached
Property Description
Attention investors and large families! Welcome to this fantastic 2352 sq.ft. home on 0.32 Acre in Departure Bay boasting 5 bedrooms, 2 bathrooms, 2 kitchens, 2 laundry and SUITE POTENTIAL. Upstairs offers 3 beds/1 bath,(one Bedroom is currently being used as a laundry/storage room)a bright & spacious updated eat in dining/kitchen, and the three sided K2 stone fireplace with gas insert in living room and entrance completes the bright upstairs. The lower level with separate entrance, offers 2 beds/1 bath and a second laundry/storage room, eat in kitchen with an island and living room with gas fireplace. This home offers carriage house potential and is just a short walk to many amenities including Brooks Landing, Departure Bay Beach, and transit. Other features include updated bright windows with gorgeous views of the departure bay area and peekaboo of the ocean, gas furnace, 2 gas fireplaces, updated kitchens, bathrooms, flooring, 2 year old roof w/ leaf gutters and 200 amp power.
Location
Province BC
County Nanaimo, City Of
Area Na Departure Bay
Zoning R1
Direction North
Rooms
Basement Finished, Full
Main Level Bedrooms 3
Kitchen 2
Interior
Heating Baseboard, Electric, Forced Air, Natural Gas
Cooling None
Flooring Mixed
Fireplaces Number 2
Fireplaces Type Gas
Fireplace 1
Window Features Vinyl Frames
Appliance Dishwasher, F/S/W/D
Laundry In House
Exterior
Exterior Feature Balcony/Patio, Fenced, Low Maintenance Yard
Carport Spaces 1
Roof Type Asphalt Shingle
Total Parking Spaces 6
Building
Lot Description Central Location, Easy Access, Family-Oriented Neighbourhood, Recreation Nearby, Shopping Nearby
Building Description Frame Wood,Insulation: Ceiling,Insulation: Walls,Stucco & Siding, Split Entry
Faces North
Foundation Poured Concrete
Sewer Sewer Connected
Water Municipal
Structure Type Frame Wood,Insulation: Ceiling,Insulation: Walls,Stucco & Siding
Others
Ownership Freehold
Pets Allowed Aquariums, Birds, Caged Mammals, Cats, Dogs
Read Less
Want to know what your home might be worth? Contact us for a FREE valuation!

Our team is ready to help you sell your home for the highest possible price ASAP
Bought with RE/MAX of Nanaimo - Mac Real Estate Group






