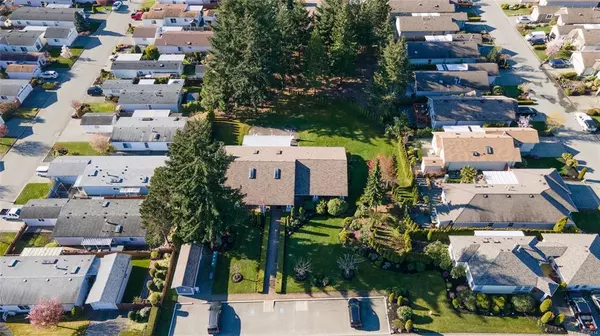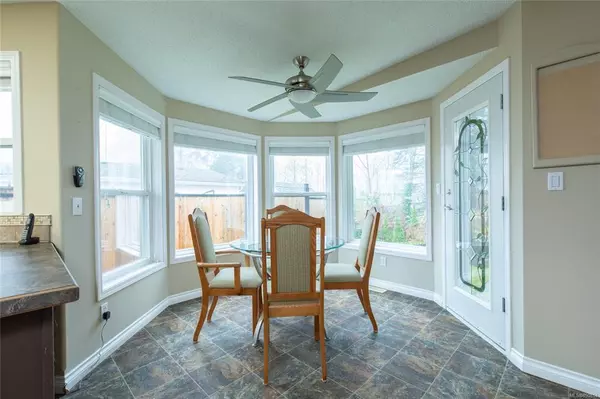$515,000
$525,000
1.9%For more information regarding the value of a property, please contact us for a free consultation.
3872 King Arthur Dr Nanaimo, BC V9T 6B9
2 Beds
2 Baths
1,460 SqFt
Key Details
Sold Price $515,000
Property Type Manufactured Home
Sub Type Manufactured Home
Listing Status Sold
Purchase Type For Sale
Square Footage 1,460 sqft
Price per Sqft $352
Subdivision Deerwood Place Estates
MLS Listing ID 890814
Sold Date 01/14/22
Style Rancher
Bedrooms 2
HOA Fees $502/mo
Rental Info No Rentals
Year Built 1999
Annual Tax Amount $2,310
Tax Year 2021
Lot Size 6,098 Sqft
Acres 0.14
Property Description
Behind the gates of Vancouver Island's premiere gated modular home community DEERWOOD ESTATES you'll find this 2bed + den 2bath home with a detached garage. An expansive kitchen with 5 skylights opens onto a bright eating nook from where the private backyard with oversized concrete patio can be accessed. Back inside the open concept living and dining room areas provide a great entertaining space. Whereas, the privately tucked-away den provides a flexible space for a home office, gym, or secondary living space. The primary suite has his & hers closets and a large 4pc ensuite. Rounding out the interior of this home is a second bedroom, 3pc bath and laundry room with access to the side yard. This home is situated in a great location with little traffic and backing onto greenspace with very few neighbors. The many pros of calling this 55+ community home include a large and active clubhouse, full-time grounds keepers and on site RV storage. Data & measurements approx, verify if important.
Location
Province BC
County Nanaimo, City Of
Area Na North Jingle Pot
Zoning RM8
Direction North
Rooms
Basement Crawl Space
Main Level Bedrooms 2
Kitchen 1
Interior
Heating Forced Air, Natural Gas
Cooling None
Flooring Mixed
Window Features Insulated Windows
Laundry In House
Exterior
Exterior Feature Garden, Low Maintenance Yard
Carport Spaces 1
View Y/N 1
View Mountain(s)
Roof Type Asphalt Shingle
Parking Type Carport
Total Parking Spaces 1
Building
Lot Description Landscaped, Quiet Area
Building Description Insulation: Ceiling,Insulation: Walls,Vinyl Siding, Rancher
Faces North
Foundation Other
Sewer Sewer To Lot
Water Municipal
Structure Type Insulation: Ceiling,Insulation: Walls,Vinyl Siding
Others
Ownership Pad Rental
Pets Description Aquariums, Birds, Cats, Dogs, Number Limit, Size Limit
Read Less
Want to know what your home might be worth? Contact us for a FREE valuation!

Our team is ready to help you sell your home for the highest possible price ASAP
Bought with Royal LePage Nanaimo Realty (NanIsHwyN)
Vancouver Island Neighbourhoods
GET MORE INFORMATION







