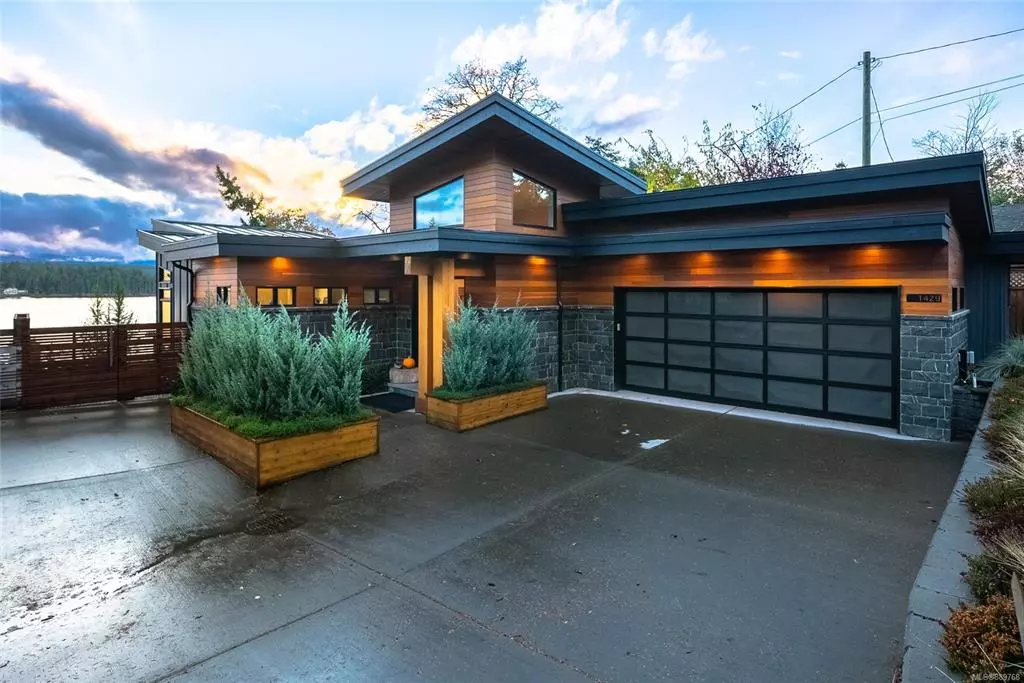$3,400,000
$3,498,000
2.8%For more information regarding the value of a property, please contact us for a free consultation.
1429 Marina Way Nanoose Bay, BC V9P 9B6
3 Beds
3 Baths
3,532 SqFt
Key Details
Sold Price $3,400,000
Property Type Single Family Home
Sub Type Single Family Detached
Listing Status Sold
Purchase Type For Sale
Square Footage 3,532 sqft
Price per Sqft $962
MLS Listing ID 889768
Sold Date 04/14/22
Style Main Level Entry with Lower Level(s)
Bedrooms 3
Rental Info Unrestricted
Year Built 2017
Annual Tax Amount $7,091
Tax Year 2021
Lot Size 0.280 Acres
Acres 0.28
Property Description
Walk on Waterfront with South Western exposure in Nanoose Bay. Built in 2017 this architecturally designed home will delight the most discerning buyer with its outstanding quality, functional layout and generously sized rooms. Glorious Ocean vistas with floor to ceiling windows make this a bright and welcoming home year-round. Main floor living with an inspiring Kitchen complete with spacious walk-in pantry, soaring ceilings in the great room, deluxe primary suite and a second main floor bedroom encourage vibrant entertaining or cozy evenings by the gas fireplace. A walkout lower level with ample guest accommodation, family room with second fireplace, wet bar, covered patio with hot tub and outdoor shower provide a tranquil retreat to relax in after your swimming or kayaking adventures . Minutes to 2 Marinas, walking trails and perfectly positioned between Nanaimo and Parksville/Qualicum in a natural farm-to-table community. You could be Living your Dream Life today.
Location
Province BC
County Nanaimo Regional District
Area Pq Nanoose
Zoning RS1
Direction Northeast
Rooms
Basement Walk-Out Access
Main Level Bedrooms 2
Kitchen 1
Interior
Interior Features Cathedral Entry, Ceiling Fan(s), Dining/Living Combo, Soaker Tub
Heating Heat Pump
Cooling Air Conditioning
Flooring Mixed
Fireplaces Number 2
Fireplaces Type Propane
Equipment Central Vacuum Roughed-In, Electric Garage Door Opener
Fireplace 1
Window Features Vinyl Frames
Appliance Dishwasher, Dryer, Hot Tub, Microwave, Oven Built-In, Oven/Range Gas, Refrigerator, Washer
Laundry In House
Exterior
Exterior Feature Balcony/Deck, Balcony/Patio
Garage Spaces 2.0
Utilities Available Cable To Lot, Electricity To Lot, Garbage
Waterfront 1
Waterfront Description Ocean
View Y/N 1
View Mountain(s), Ocean
Roof Type Asphalt Torch On,Metal
Handicap Access Ground Level Main Floor, Primary Bedroom on Main
Parking Type Garage Double
Total Parking Spaces 2
Building
Lot Description Marina Nearby, Near Golf Course, Quiet Area, Southern Exposure, Walk on Waterfront
Building Description Frame Wood, Main Level Entry with Lower Level(s)
Faces Northeast
Foundation Poured Concrete
Sewer Septic System
Water Regional/Improvement District
Structure Type Frame Wood
Others
Ownership Freehold
Pets Description Aquariums, Birds, Caged Mammals, Cats, Dogs
Read Less
Want to know what your home might be worth? Contact us for a FREE valuation!

Our team is ready to help you sell your home for the highest possible price ASAP
Bought with eXp Realty
Vancouver Island Neighbourhoods
GET MORE INFORMATION







