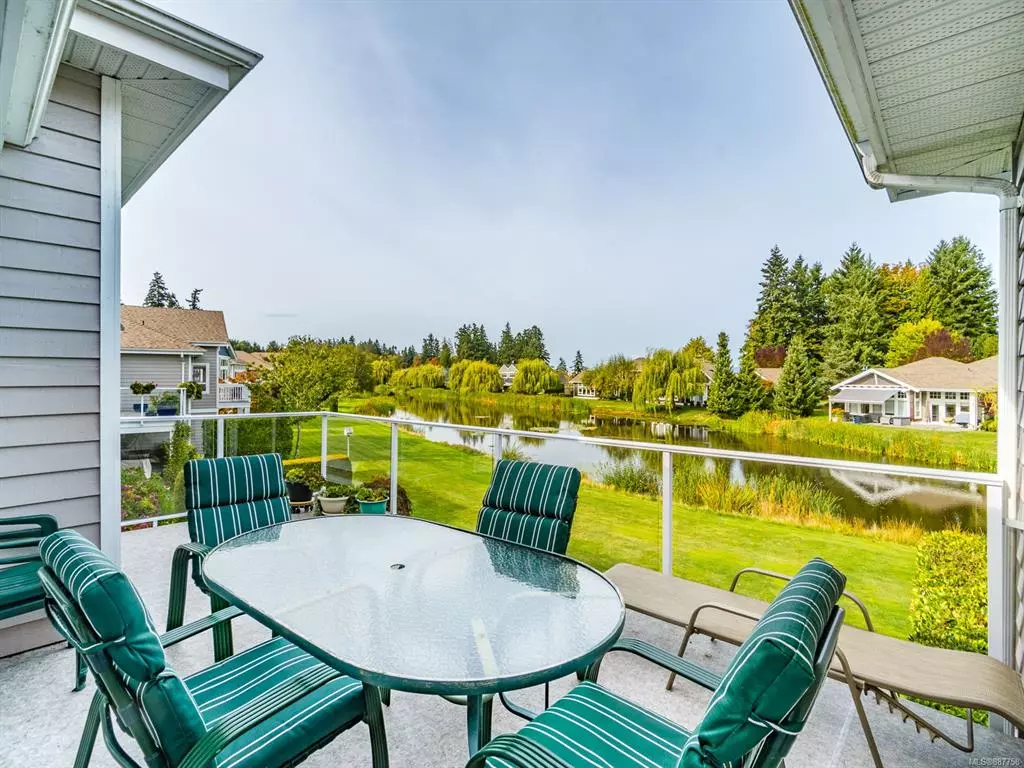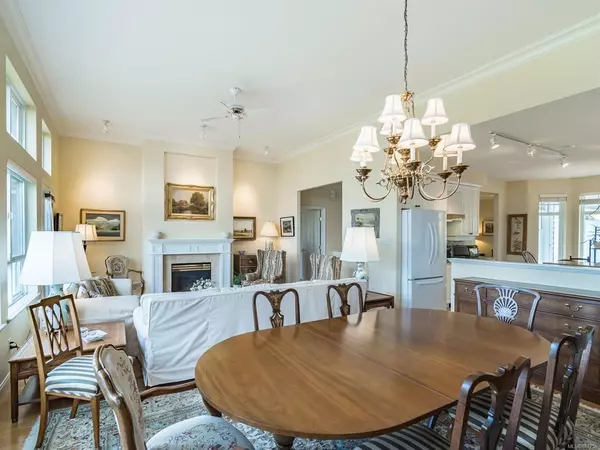$1,015,000
$948,000
7.1%For more information regarding the value of a property, please contact us for a free consultation.
1351 Saturna Dr Parksville, BC V9P 2X9
3 Beds
3 Baths
2,780 SqFt
Key Details
Sold Price $1,015,000
Property Type Townhouse
Sub Type Row/Townhouse
Listing Status Sold
Purchase Type For Sale
Square Footage 2,780 sqft
Price per Sqft $365
Subdivision Vis4796 The Meadows
MLS Listing ID 887758
Sold Date 11/26/21
Style Main Level Entry with Lower Level(s)
Bedrooms 3
HOA Fees $675/mo
Rental Info Some Rentals
Year Built 2000
Annual Tax Amount $4,317
Tax Year 2021
Property Description
--------CRAIG BAY ON THE POND--------Bright & spacious 3 Bed/3 Bath "Quadra Model" Townhome w/unobstructed pond views, main level living, fully finished WO lower level, & great location in seaside community just mins to Parksville. Covered sitting porch w/southern exposure, Living/Dining Room w/red oak hardwood flooring, 11 ft ceiling, stunning wall of glass, nat gas FP, & door to sizable deck overlooking pond w/ocean glimpse, Deluxe Kitchen w/quartz CTs & Breakfast Nook w/bay window, Laundry Room w/cupboards, sink & door to Dbl Garage, 2 pc Powder Room, & lovely Master Suite w/WI closet & 5 pc ensuite. Lower level hosts 2nd Bedroom w/cheater access to 4 pc Bath (great Guest Suite), Sitting Room/Library Area & Family Room w/3-sided nat gas FP, BI cabinetry, & door to covered patio, & Den/3rd Bedroom. Walk to multi-million dollar Rec Center w/swimming pool & tennis courts, short stroll to the beach. For more pics, floor plan, & more info visit our website.
Location
Province BC
County Nanaimo Regional District
Area Pq Parksville
Zoning CD-11
Direction North
Rooms
Basement Full, Walk-Out Access
Main Level Bedrooms 1
Kitchen 1
Interior
Interior Features Ceiling Fan(s), Closet Organizer, Dining Room, French Doors, Swimming Pool
Heating Forced Air, Heat Pump
Cooling Air Conditioning
Flooring Carpet, Hardwood, Tile
Fireplaces Number 2
Fireplaces Type Gas
Equipment Central Vacuum, Security System
Fireplace 1
Window Features Blinds,Vinyl Frames
Appliance Dishwasher, F/S/W/D, Range Hood
Laundry In House
Exterior
Exterior Feature Balcony, Low Maintenance Yard, Security System
Garage Spaces 2.0
Utilities Available Compost, Garbage, Natural Gas To Lot, Recycling
Amenities Available Clubhouse, Pool: Outdoor, Recreation Facilities, Spa/Hot Tub, Tennis Court(s)
View Y/N 1
View Ocean, Other
Roof Type Asphalt Shingle
Parking Type Garage Double
Total Parking Spaces 2
Building
Lot Description Adult-Oriented Neighbourhood, Central Location, Hillside, Marina Nearby, Near Golf Course, Private, Quiet Area, Shopping Nearby, Southern Exposure
Building Description Frame Wood,Insulation All,Wood, Main Level Entry with Lower Level(s)
Faces North
Story 2
Foundation Slab
Sewer Sewer Connected
Water Municipal
Architectural Style Cape Cod
Additional Building None
Structure Type Frame Wood,Insulation All,Wood
Others
HOA Fee Include Garbage Removal
Tax ID 024-741-752
Ownership Freehold/Strata
Pets Description Number Limit
Read Less
Want to know what your home might be worth? Contact us for a FREE valuation!

Our team is ready to help you sell your home for the highest possible price ASAP
Bought with Oakwyn Realty Ltd.
Vancouver Island Neighbourhoods
GET MORE INFORMATION







