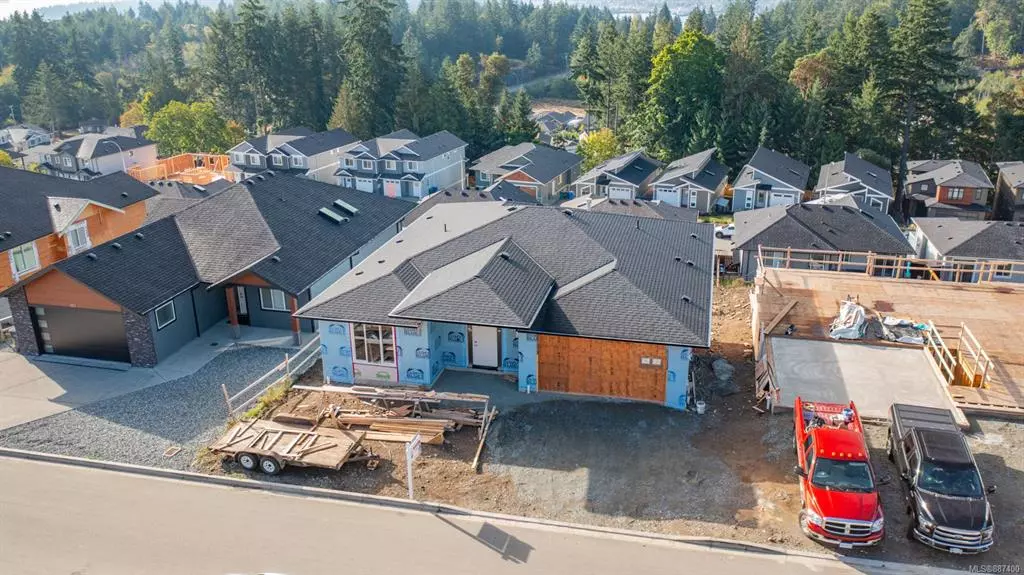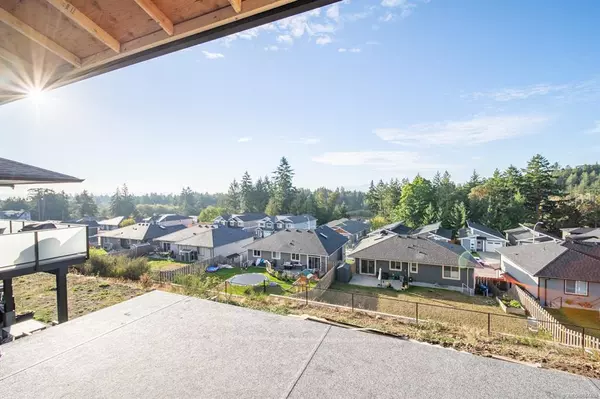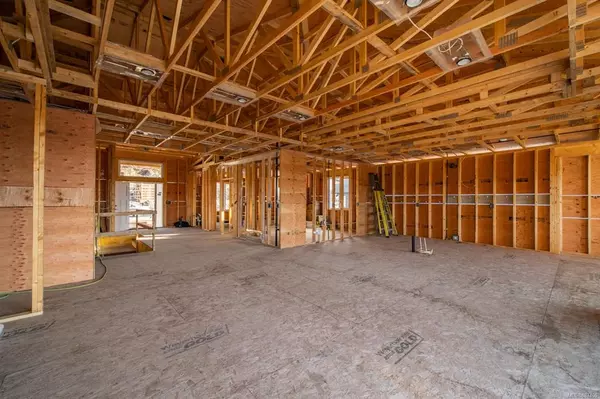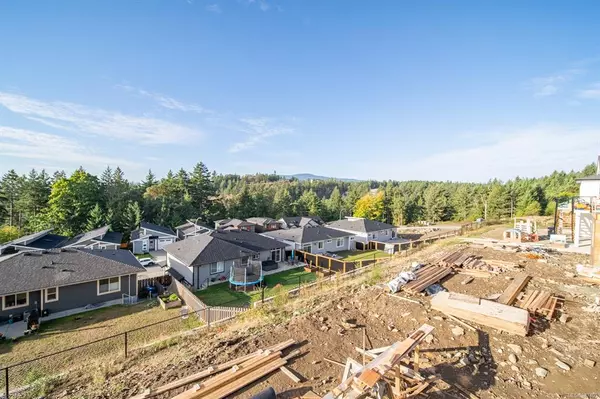$1,198,000
$1,198,000
For more information regarding the value of a property, please contact us for a free consultation.
191 Golden Oaks Cres Nanaimo, BC V9T 1L7
6 Beds
4 Baths
3,390 SqFt
Key Details
Sold Price $1,198,000
Property Type Single Family Home
Sub Type Single Family Detached
Listing Status Sold
Purchase Type For Sale
Square Footage 3,390 sqft
Price per Sqft $353
MLS Listing ID 887400
Sold Date 01/07/22
Style Main Level Entry with Lower Level(s)
Bedrooms 6
Rental Info Unrestricted
Year Built 2021
Tax Year 2020
Lot Size 6,534 Sqft
Acres 0.15
Property Description
Ultra-rare floor plan offering just under 3400 sqft of total living space; this level entry home includes an add'l room and media room downstairs which is pre-wired for surround sound & media; there is also a legal 2 bedroom suite with private entry. Located in Golden Oaks off of Stephenson Point, this prestigious area is a short walk to Pipers Lagoon. Thoughtful design & features are accented by higher end finishes. The open concept living flows from the kitchen to the living room with 10 ft raised ceilings & a natural gas fireplace with custom built-ins. The gourmet kitchen includes quartz countertops & loads of storage space. There is a large primary suite featuring a walk-in closet & luxurious 5 piece ensuite. Other additional features include engineered hardwood flooring, natural gas forced air heating, air conditioning, new home warranty & quartz countertops throughout the main living space. Measurements & data approximate and should be verified if important.
Location
Province BC
County Nanaimo, City Of
Area Na Hammond Bay
Direction North
Rooms
Basement Finished
Main Level Bedrooms 3
Kitchen 2
Interior
Heating Forced Air, Natural Gas
Cooling Air Conditioning
Fireplaces Number 1
Fireplaces Type Gas
Fireplace 1
Laundry In House
Exterior
Garage Spaces 2.0
View Y/N 1
View Mountain(s)
Roof Type Fibreglass Shingle
Parking Type Attached, Garage Double
Total Parking Spaces 4
Building
Lot Description Cleared, Marina Nearby, Near Golf Course, Serviced, Shopping Nearby
Building Description Cement Fibre,Frame Wood,Insulation: Ceiling,Insulation: Walls, Main Level Entry with Lower Level(s)
Faces North
Foundation Poured Concrete
Sewer Sewer Connected
Water Municipal
Additional Building Exists
Structure Type Cement Fibre,Frame Wood,Insulation: Ceiling,Insulation: Walls
Others
Tax ID 030-554-837
Ownership Freehold
Pets Description Aquariums, Birds, Caged Mammals, Cats, Dogs
Read Less
Want to know what your home might be worth? Contact us for a FREE valuation!

Our team is ready to help you sell your home for the highest possible price ASAP
Bought with RE/MAX of Nanaimo
Vancouver Island Neighbourhoods
GET MORE INFORMATION







