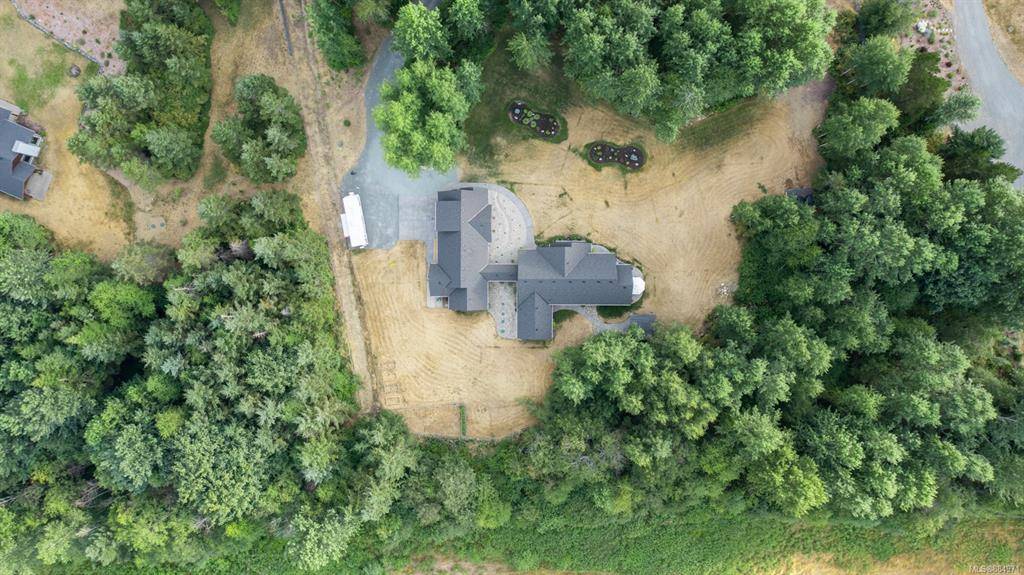$1,775,000
$1,799,000
1.3%For more information regarding the value of a property, please contact us for a free consultation.
551 Elk Trail Parksville, BC V9P 2B1
3 Beds
3 Baths
3,011 SqFt
Key Details
Sold Price $1,775,000
Property Type Single Family Home
Sub Type Single Family Detached
Listing Status Sold
Purchase Type For Sale
Square Footage 3,011 sqft
Price per Sqft $589
MLS Listing ID 884971
Sold Date 11/15/21
Style Rancher
Bedrooms 3
Rental Info Unrestricted
Year Built 2018
Annual Tax Amount $4,387
Tax Year 2020
Lot Size 2.670 Acres
Acres 2.67
Property Sub-Type Single Family Detached
Property Description
This property is private, quiet, fully fenced, gated w/ a timber frame entrance. Spread over 2.6 acres, w/ a custom irrigation system covering 20,000 sqft of manicured lawn. There is a 2 bay garage, w/ stamped concrete for parking, patio, & walkway. Outdoor lounge has a fire table, dbl sided propane fireplace & 12' ft high coffered ceilings. The 3,011 Sq.Ft home has 3 lg beds w/ walk in closets. 1 bath incl tiled shower & floor, 2nd bath is a 4 piece, while the ensuite incl heated tile floors, freestanding tub, his/her sinks & a tiled shower. The open kitchen has quartz counters, butcher block counter in butler pantry, beverage fridge, stained maple island cabinets, & painted maple perimeter cabinets. Primary bdrm is spacious, w/ tray ceiling, natural light, & custom built cabinetry in the closet. Separating the 2 wings is lg breezeway w/ 6 foot windows. Great location close to all amenities & attractions of Parksville. All measurements are approximate & must be verified if important.
Location
Province BC
County Parksville, City Of
Area Pq Parksville
Direction Southeast
Rooms
Basement Crawl Space
Main Level Bedrooms 3
Kitchen 1
Interior
Heating Electric, Heat Pump
Cooling Air Conditioning
Fireplaces Number 1
Fireplaces Type Propane
Fireplace 1
Laundry In House
Exterior
Exterior Feature Balcony/Patio, Fencing: Full, Garden, Security System, Sprinkler System
Garage Spaces 2.0
View Y/N 1
View Mountain(s)
Roof Type Asphalt Shingle
Total Parking Spaces 8
Building
Lot Description Acreage, Easy Access, Family-Oriented Neighbourhood, Irrigation Sprinkler(s), Landscaped, Level, Park Setting, Private, Quiet Area, Recreation Nearby, Rural Setting, Shopping Nearby, Southern Exposure
Building Description Cement Fibre,Insulation All, Rancher
Faces Southeast
Foundation Poured Concrete
Sewer Septic System
Water Cistern, Well: Drilled
Structure Type Cement Fibre,Insulation All
Others
Tax ID 030-469-741
Ownership Freehold/Strata
Pets Allowed Aquariums, Birds, Caged Mammals, Cats, Dogs
Read Less
Want to know what your home might be worth? Contact us for a FREE valuation!

Our team is ready to help you sell your home for the highest possible price ASAP
Bought with eXp Realty






