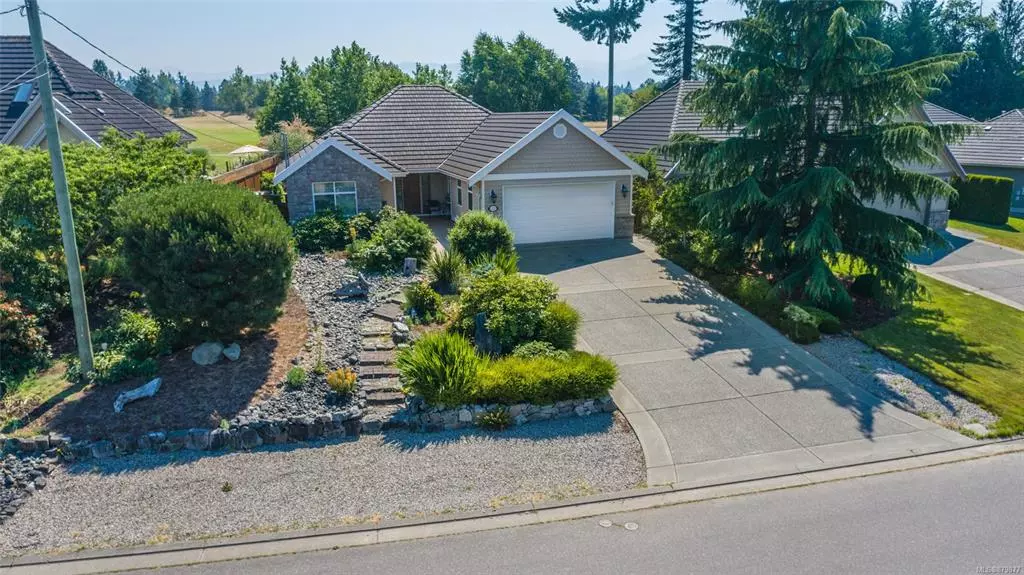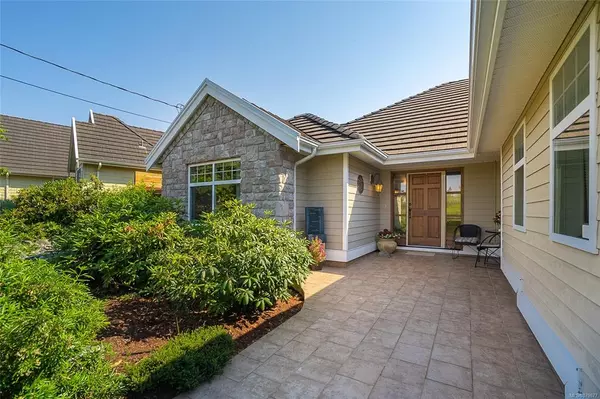$890,000
$890,000
For more information regarding the value of a property, please contact us for a free consultation.
1170 Roberton Blvd French Creek, BC V9P 2R6
3 Beds
2 Baths
1,901 SqFt
Key Details
Sold Price $890,000
Property Type Single Family Home
Sub Type Single Family Detached
Listing Status Sold
Purchase Type For Sale
Square Footage 1,901 sqft
Price per Sqft $468
MLS Listing ID 879877
Sold Date 08/19/21
Style Rancher
Bedrooms 3
Rental Info Unrestricted
Year Built 2004
Annual Tax Amount $3,440
Tax Year 2020
Lot Size 8,276 Sqft
Acres 0.19
Property Description
Welcome to your fabulous rancher in beautiful sunny French Creek! Spend your summer in this south facing backyard oasis that backs on to the 10th hole on the well-known Morningstar Golf Course. Take in nature and flowers by the relaxing pond and water feature. This thoughtfully laid out home contains 3 spacious bedrooms & 2 bathrooms in 1902 sq ft of living space. The primary bedroom is bright and airy & has plenty of room for your king-sized bed and large walk-in closet. In the main ensuite, you’ll enjoy soaking any stresses away in your jetted bath. This excellent floor plan is great for coming together as a family or entertaining guests. The kitchen is complete with a natural gas range, in sink garburator & sizeable pantry. In the living room you have vaulted ceilings & a gas fireplace to cozy up on the cool coastal evenings. Close to the marina, beaches and shopping - book your viewing today!
Location
Province BC
County Nanaimo Regional District
Area Pq French Creek
Zoning RS1
Direction North
Rooms
Basement Crawl Space
Main Level Bedrooms 3
Kitchen 1
Interior
Interior Features Ceiling Fan(s), Eating Area, French Doors, Jetted Tub
Heating Forced Air
Cooling None
Flooring Mixed
Fireplaces Number 1
Fireplaces Type Gas
Equipment Central Vacuum Roughed-In, Electric Garage Door Opener
Fireplace 1
Window Features Insulated Windows
Appliance Dishwasher, Dryer, Garburator, Oven/Range Gas, Refrigerator, Washer
Laundry In House
Exterior
Exterior Feature Fencing: Partial, Water Feature
Garage Spaces 2.0
View Y/N 1
View Mountain(s)
Roof Type Tile
Handicap Access Ground Level Main Floor
Parking Type Garage Double
Total Parking Spaces 2
Building
Lot Description Central Location, Landscaped, Marina Nearby, Near Golf Course, On Golf Course, Quiet Area, Recreation Nearby, Shopping Nearby, Southern Exposure
Building Description Cement Fibre, Rancher
Faces North
Foundation Poured Concrete
Sewer Sewer Connected
Water Other
Additional Building None
Structure Type Cement Fibre
Others
Tax ID 018-050-280
Ownership Freehold
Acceptable Financing Must Be Paid Off
Listing Terms Must Be Paid Off
Pets Description Aquariums, Birds, Caged Mammals, Cats, Dogs, Yes
Read Less
Want to know what your home might be worth? Contact us for a FREE valuation!

Our team is ready to help you sell your home for the highest possible price ASAP
Bought with Royal LePage Parksville-Qualicum Beach Realty (PK)
Vancouver Island Neighbourhoods
GET MORE INFORMATION







