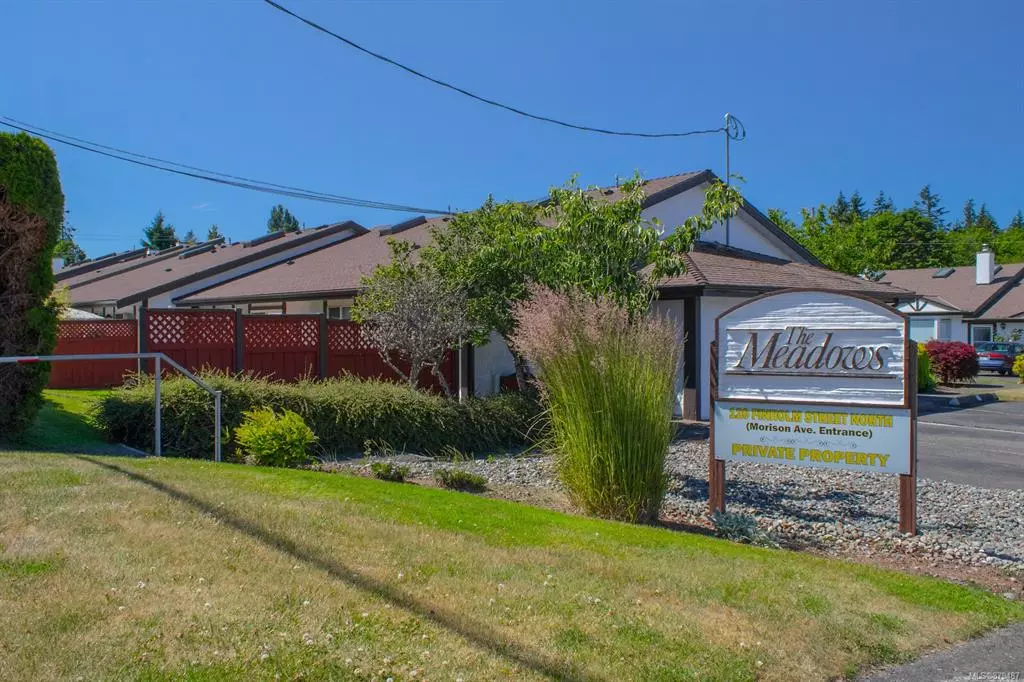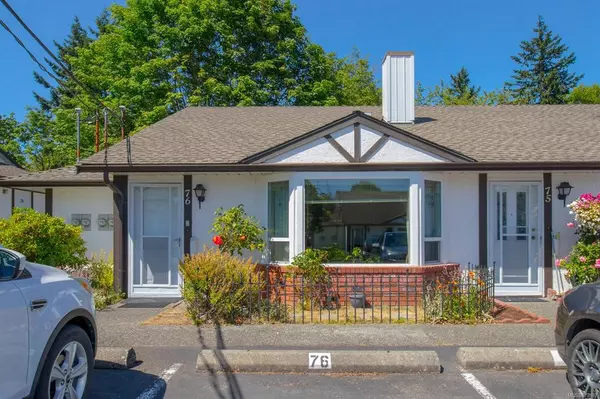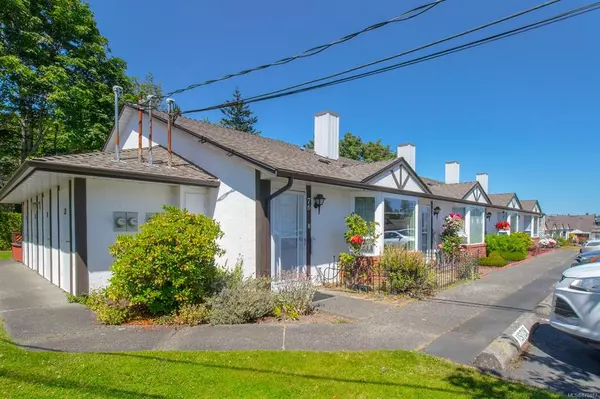$365,000
$359,000
1.7%For more information regarding the value of a property, please contact us for a free consultation.
120 Finholm St N #76 Parksville, BC V9P 1J6
2 Beds
1 Bath
890 SqFt
Key Details
Sold Price $365,000
Property Type Townhouse
Sub Type Row/Townhouse
Listing Status Sold
Purchase Type For Sale
Square Footage 890 sqft
Price per Sqft $410
Subdivision The Meadows
MLS Listing ID 879487
Sold Date 08/17/21
Style Rancher
Bedrooms 2
HOA Fees $255/mo
Rental Info No Rentals
Year Built 1990
Annual Tax Amount $1,622
Tax Year 2021
Property Description
Simply drive up and unload your groceries! Well managed, easy walking distance of beach, groceries/shops, urgent care; hiking, walking gMake olf & sporting activities close by.. 55+ complex is well run, enjoys a very healthy contingency fund. Super friendly with many long time residents as well as many young at heart residents. Residents are super friendly and the Clubhouse is well used and centrally situated with mailboxes attached. Weekly summer gatherings and other events during the year. The unit has 2 bedrs/1bath. The in suite laundry is large...SxS or stack W/Dk...great for storage. There is a separate 6.5' X 7.5' outside storage area for each unit. The back concrete patio is private and you may have a roof covering with strata approval. This unit has gorgeous newer vinyl plank flooring and vinyl windows. One parking spot is provided with ample parking for extra vehicles and guests and RV parking. Strata fees are $255.00p/m. Come make this friendly community your home!
Location
Province BC
County Parksville, City Of
Area Pq Parksville
Zoning RS3
Direction South
Rooms
Other Rooms Storage Shed
Basement None
Main Level Bedrooms 2
Kitchen 1
Interior
Interior Features Dining Room, Storage
Heating Baseboard, Electric
Cooling None
Flooring Laminate, Vinyl
Window Features Vinyl Frames
Appliance F/S/W/D
Laundry In Unit
Exterior
Exterior Feature Balcony/Patio, Sprinkler System, Wheelchair Access
Utilities Available Cable To Lot, Compost, Electricity To Lot, Garbage, Phone Available, Recycling
Amenities Available Clubhouse, Meeting Room, Private Drive/Road, Storage Unit, Street Lighting
View Y/N 1
View Mountain(s)
Roof Type Fibreglass Shingle
Handicap Access Wheelchair Friendly
Parking Type Additional, Open, RV Access/Parking
Total Parking Spaces 78
Building
Lot Description Central Location, Easy Access, Level, Quiet Area, Shopping Nearby
Building Description Frame Metal,Insulation All,Stucco, Rancher
Faces South
Story 1
Foundation Slab
Sewer Sewer Connected
Water Municipal
Architectural Style Patio Home, Tudor
Additional Building None
Structure Type Frame Metal,Insulation All,Stucco
Others
HOA Fee Include Garbage Removal,Maintenance Grounds,Maintenance Structure,Property Management,Septic,Water
Tax ID 014-836-050
Ownership Freehold/Strata
Acceptable Financing Must Be Paid Off
Listing Terms Must Be Paid Off
Pets Description None
Read Less
Want to know what your home might be worth? Contact us for a FREE valuation!

Our team is ready to help you sell your home for the highest possible price ASAP
Bought with Royal LePage Parksville-Qualicum Beach Realty (PK)
Vancouver Island Neighbourhoods
GET MORE INFORMATION







