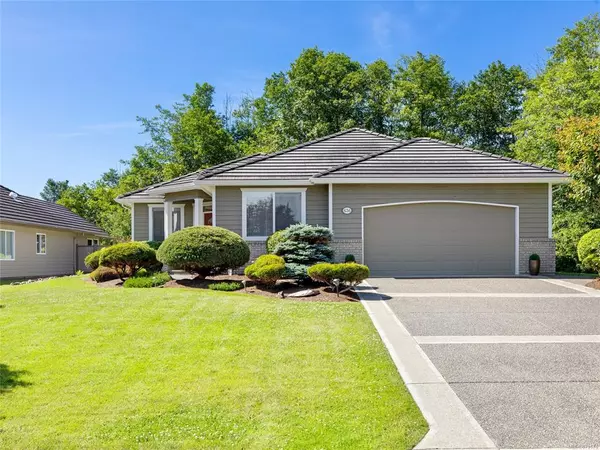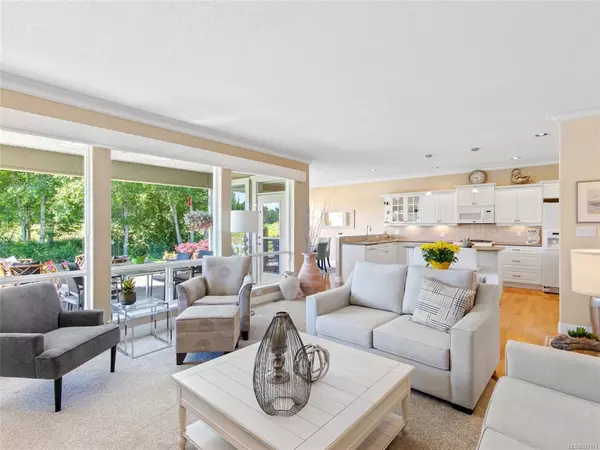$1,100,000
$995,000
10.6%For more information regarding the value of a property, please contact us for a free consultation.
636 Morningstar Dr French Creek, BC V9P 2W3
3 Beds
2 Baths
1,738 SqFt
Key Details
Sold Price $1,100,000
Property Type Single Family Home
Sub Type Single Family Detached
Listing Status Sold
Purchase Type For Sale
Square Footage 1,738 sqft
Price per Sqft $632
Subdivision St. Andrews Estates
MLS Listing ID 879174
Sold Date 08/06/21
Style Rancher
Bedrooms 3
Rental Info Unrestricted
Year Built 2002
Annual Tax Amount $3,761
Tax Year 2020
Lot Size 0.310 Acres
Acres 0.31
Property Description
Perfectly sited on one of the finest Morningstar Golf course lots in the St. Andrews Estates development, this 3 bedroom, 2 bathroom rancher overlooks the 18th hole and features jaw dropping views all the way up the 18th fairway. The bright and sunny home is separated from the pathway by Morningstar Creek and surrounding trees which assures privacy from golfers. The oversized south facing outdoor patio is the perfect venue for entertaining and al fresco meals. The home is open concept and the Great room takes exceptional advantage of the outdoor vista with large picture windows on the south side. The fire lit living space is a welcoming space to enjoy down time following a good game of golf right out your back door. The home was built in 2001 to exacting standards and features like a cement tile roof speak to the quality of construction. The primary suite is also located on the golf course and tucked away from golf course activity for optimum privacy.
Location
Province BC
County Nanaimo Regional District
Area Pq French Creek
Zoning RS 1
Direction North
Rooms
Basement Crawl Space
Main Level Bedrooms 3
Kitchen 1
Interior
Interior Features Dining Room
Heating Electric, Heat Pump
Cooling Air Conditioning
Flooring Mixed
Fireplaces Number 1
Fireplaces Type Gas
Equipment Central Vacuum
Fireplace 1
Window Features Vinyl Frames
Appliance F/S/W/D, Garburator, Microwave
Laundry In House
Exterior
Exterior Feature Balcony/Patio, Security System
Garage Spaces 2.0
Roof Type Tile
Handicap Access Primary Bedroom on Main
Parking Type Garage Double
Total Parking Spaces 2
Building
Lot Description Central Location, Irrigation Sprinkler(s), Level, Marina Nearby, Near Golf Course, On Golf Course, Park Setting, Private, Shopping Nearby
Building Description Insulation All, Rancher
Faces North
Foundation Poured Concrete
Sewer Sewer Connected
Water Municipal
Architectural Style Contemporary
Additional Building None
Structure Type Insulation All
Others
Tax ID 024-571-059
Ownership Freehold
Pets Description Aquariums, Birds, Caged Mammals, Cats, Dogs, Yes
Read Less
Want to know what your home might be worth? Contact us for a FREE valuation!

Our team is ready to help you sell your home for the highest possible price ASAP
Bought with Pemberton Holmes Ltd. (Pkvl)
Vancouver Island Neighbourhoods
GET MORE INFORMATION







