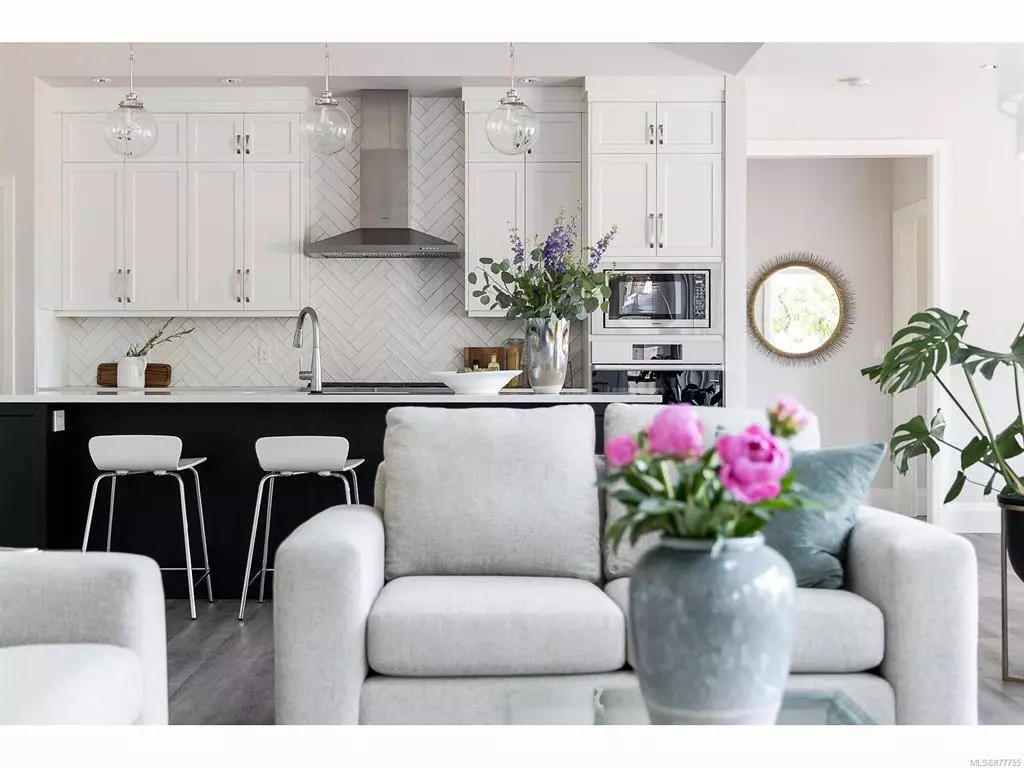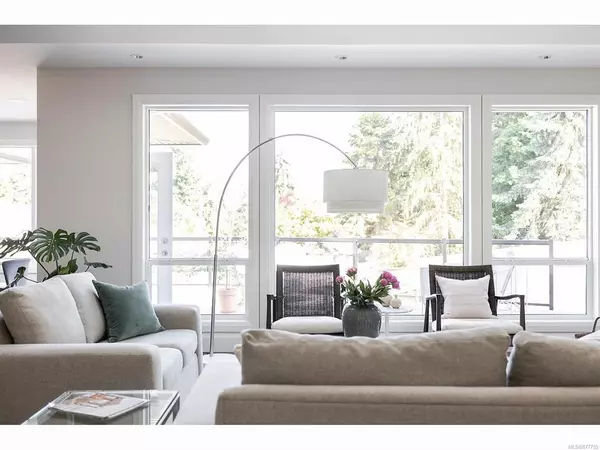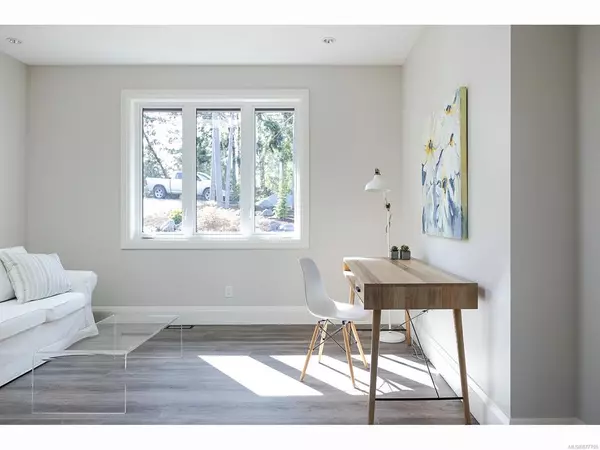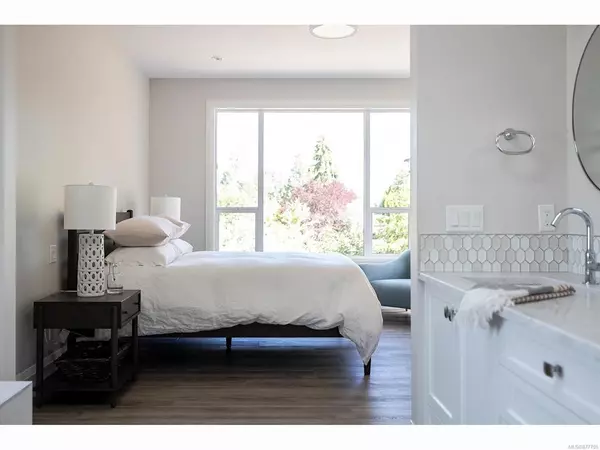$1,380,000
$1,380,000
For more information regarding the value of a property, please contact us for a free consultation.
1608 Arbutus Dr Nanoose Bay, BC V9P 9C9
4 Beds
3 Baths
3,158 SqFt
Key Details
Sold Price $1,380,000
Property Type Single Family Home
Sub Type Single Family Detached
Listing Status Sold
Purchase Type For Sale
Square Footage 3,158 sqft
Price per Sqft $436
MLS Listing ID 877755
Sold Date 08/12/21
Style Main Level Entry with Lower Level(s)
Bedrooms 4
Rental Info Unrestricted
Year Built 2020
Annual Tax Amount $2,247
Tax Year 2020
Lot Size 0.410 Acres
Acres 0.41
Property Description
You'll walk for a swim at Wall Beach and catch sunsets at Madrona Point. You'll cherish the established neighbourhood feel with roomy property sizes, quiet surroundings, and a great sense of community. You'll relax as you gaze out at the natural outlooks from the sunny and spacious indoor / outdoor living spaces of this newly built home on a freshly landscaped 0.41 acre property. You'll feel the warmth of natural light from the numerous windows, french doors and skylights thoughtfully placed throughout the over 3,100 sqft of open concept living. Whether you're relaxing, entertaining or spending time with family you'll appreciate the meaningful separation between the living areas and bedrooms. You'll get outside more with indoor outdoor access from the dining, master, 2nd bedroom, laundry and lower rec. room. You'll have lots of living options with the primary living space and bedrooms on the main floor plus a walk-out lower floor with lots of options for family, guests or more.
Location
Province BC
County Nanaimo Regional District
Area Pq Nanoose
Zoning R1
Direction Southwest
Rooms
Basement Finished, Partial, Walk-Out Access, With Windows
Main Level Bedrooms 3
Kitchen 1
Interior
Interior Features Closet Organizer, French Doors, Jetted Tub, Vaulted Ceiling(s)
Heating Forced Air, Natural Gas, Radiant Floor
Cooling Air Conditioning
Flooring Tile, Vinyl
Fireplaces Number 1
Fireplaces Type Wood Stove
Equipment Central Vacuum Roughed-In, Electric Garage Door Opener
Fireplace 1
Window Features Skylight(s),Vinyl Frames
Appliance Built-in Range, Dishwasher, Microwave, Oven/Range Gas, Range Hood, Refrigerator
Laundry In House
Exterior
Exterior Feature Fenced, Sprinkler System
Garage Spaces 2.0
Utilities Available Natural Gas To Lot
Roof Type Asphalt Shingle
Handicap Access Ground Level Main Floor, Primary Bedroom on Main
Parking Type Additional, Garage Double
Total Parking Spaces 6
Building
Lot Description Easy Access, Irrigation Sprinkler(s), Landscaped, Marina Nearby, Private, Quiet Area, Recreation Nearby
Building Description Cement Fibre,Frame Wood,Insulation: Ceiling,Insulation: Walls,Shingle-Other, Main Level Entry with Lower Level(s)
Faces Southwest
Foundation Poured Concrete
Sewer Septic System
Water Regional/Improvement District
Structure Type Cement Fibre,Frame Wood,Insulation: Ceiling,Insulation: Walls,Shingle-Other
Others
Tax ID 002-384-043
Ownership Freehold
Pets Description Aquariums, Birds, Caged Mammals, Cats, Dogs, Yes
Read Less
Want to know what your home might be worth? Contact us for a FREE valuation!

Our team is ready to help you sell your home for the highest possible price ASAP
Bought with eXp Realty
Vancouver Island Neighbourhoods
GET MORE INFORMATION







