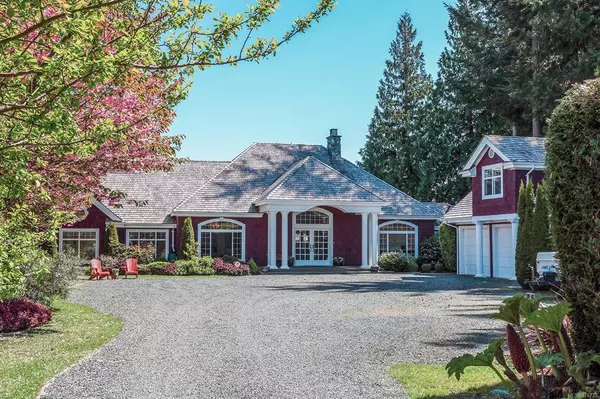$2,065,000
$1,599,000
29.1%For more information regarding the value of a property, please contact us for a free consultation.
515 Johnstone Rd French Creek, BC V9P 2A2
3 Beds
3 Baths
3,230 SqFt
Key Details
Sold Price $2,065,000
Property Type Single Family Home
Sub Type Single Family Detached
Listing Status Sold
Purchase Type For Sale
Square Footage 3,230 sqft
Price per Sqft $639
MLS Listing ID 876733
Sold Date 08/27/21
Style Rancher
Bedrooms 3
Rental Info Unrestricted
Year Built 1996
Annual Tax Amount $5,416
Tax Year 2020
Lot Size 0.680 Acres
Acres 0.68
Property Description
Overlooking a private in-ground pool, fire-lit pavilion & spectacular gardens, this beautiful, gated estate occupies .68 of an acre a stone's throw to the beach. Fine detailing throughout this Neoclassical Westcoast design with stained fir floors, expansive windows, French doors, raised ceilings, lavish entertaining rooms & central see-through stone fireplace. Honed marble floors with heating & walk-in closet compliment the primary suite & guest bed. A media room/den offers relaxation and central control for speakers around the property. The gracious floor plan offers main living on one level with an open gourmet country kitchen and dining room at one end, and a secluded 1-bed guest suite/office with separate entrance, full kitchen & fire-lit living room above the 3-car garage. There’s even a new custom pub in the garage & outdoor gondola gazebo. The poolside backyard is an entertainer's dream, treed for ultimate privacy, with veggie gardens, deluxe hot tub and oversized gas fire pit.
Location
Province BC
County Nanaimo Regional District
Area Pq French Creek
Zoning RS1
Direction West
Rooms
Other Rooms Gazebo, Storage Shed, Workshop
Basement Crawl Space, None
Main Level Bedrooms 2
Kitchen 2
Interior
Interior Features Bar, Ceiling Fan(s), Closet Organizer, Controlled Entry, Dining Room, French Doors, Soaker Tub, Storage, Swimming Pool, Vaulted Ceiling(s), Workshop
Heating Electric, Heat Pump, Radiant Floor
Cooling Air Conditioning
Flooring Hardwood, Tile
Fireplaces Number 3
Fireplaces Type Gas, Living Room, Wood Burning
Equipment Central Vacuum, Electric Garage Door Opener, Pool Equipment, Security System, Sump Pump
Fireplace 1
Window Features Blinds,Skylight(s)
Appliance Air Filter, Built-in Range, Dishwasher, F/S/W/D, Hot Tub, Microwave, Oven Built-In
Laundry In House
Exterior
Exterior Feature Fencing: Full, Garden, Sprinkler System, Swimming Pool, Water Feature
Garage Spaces 3.0
Roof Type Shake
Parking Type Garage Triple, RV Access/Parking
Total Parking Spaces 6
Building
Lot Description Landscaped, Level, Marina Nearby, Near Golf Course, Private, Quiet Area
Building Description Frame Wood,Insulation: Ceiling,Insulation: Walls,Wood, Rancher
Faces West
Foundation Poured Concrete
Sewer Sewer Connected
Water Municipal
Structure Type Frame Wood,Insulation: Ceiling,Insulation: Walls,Wood
Others
Restrictions Building Scheme,Easement/Right of Way,Restrictive Covenants
Tax ID 025-039-822
Ownership Freehold
Pets Description Aquariums, Birds, Caged Mammals, Cats, Dogs, Yes
Read Less
Want to know what your home might be worth? Contact us for a FREE valuation!

Our team is ready to help you sell your home for the highest possible price ASAP
Bought with HOMELAB Real Estate Group
Vancouver Island Neighbourhoods
GET MORE INFORMATION







