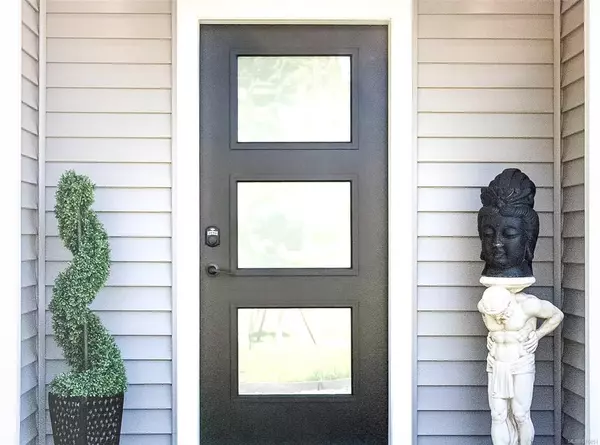$925,000
$899,000
2.9%For more information regarding the value of a property, please contact us for a free consultation.
1228 Sunrise Dr French Creek, BC V9P 1W7
3 Beds
2 Baths
1,460 SqFt
Key Details
Sold Price $925,000
Property Type Single Family Home
Sub Type Single Family Detached
Listing Status Sold
Purchase Type For Sale
Square Footage 1,460 sqft
Price per Sqft $633
MLS Listing ID 876051
Sold Date 07/29/21
Style Rancher
Bedrooms 3
Rental Info Unrestricted
Year Built 1978
Annual Tax Amount $3,085
Tax Year 2020
Lot Size 0.570 Acres
Acres 0.57
Property Description
***Rare find!*** This 1,460 sq.ft. beautifully updated rancher with a 40x30' shop and its own 220 service is located on a beautiful 0.57 acre lot in the highly sought after Sandpiper neighbourhood. Updates include: Reno'd in 2020, quartz counter tops, tiling backsplash, new flooring all new doors, paint, updated bathrooms, vinyl windows, new appliances, all new lightning fixtures. Outside updates include: huge 40x30 shop with 12' ceilings and its own 220 service, new vinyl siding, french doors to patio, updated landscaping , large fire pit with cedar ring benches and beautiful pond with fountain and fish. Other features include 20x18' detached garage, parking in back for all your toys, private patio, and formal dining area with large living space, generous sized primary bedroom with beautiful 3pc ensuite with barn door. Please note the large lift/hoist in workshop is not included in the sale.
Location
Province BC
County Parksville, City Of
Area Pq French Creek
Zoning RS1Q
Direction North
Rooms
Other Rooms Workshop
Basement None
Main Level Bedrooms 3
Kitchen 1
Interior
Heating Baseboard, Electric
Cooling None
Flooring Mixed, Vinyl
Fireplaces Number 1
Fireplaces Type Gas
Fireplace 1
Window Features Insulated Windows
Appliance Dishwasher, F/S/W/D, Microwave
Laundry In House
Exterior
Exterior Feature Fencing: Partial
Garage Spaces 5.0
Carport Spaces 2
Roof Type Fibreglass Shingle
Handicap Access Wheelchair Friendly
Parking Type Detached, Carport Double, Garage, Garage Quad+, RV Access/Parking
Total Parking Spaces 4
Building
Lot Description Easy Access, Family-Oriented Neighbourhood, Level, Marina Nearby, Near Golf Course, Quiet Area, Recreation Nearby, Shopping Nearby
Building Description Frame Wood,Vinyl Siding, Rancher
Faces North
Foundation Slab
Sewer Sewer Connected
Water Municipal
Structure Type Frame Wood,Vinyl Siding
Others
Tax ID 001-397-834
Ownership Freehold
Pets Description Aquariums, Birds, Caged Mammals, Cats, Dogs, Yes
Read Less
Want to know what your home might be worth? Contact us for a FREE valuation!

Our team is ready to help you sell your home for the highest possible price ASAP
Bought with RE/MAX of Nanaimo
Vancouver Island Neighbourhoods
GET MORE INFORMATION







