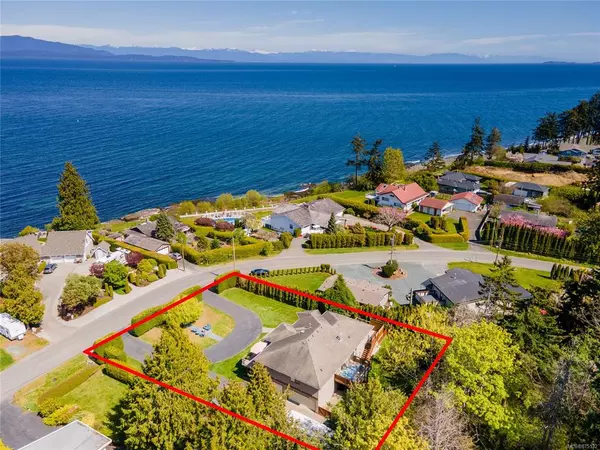$1,190,000
$1,195,000
0.4%For more information regarding the value of a property, please contact us for a free consultation.
920 Glenhale Cres French Creek, BC V9P 1Z7
4 Beds
3 Baths
3,178 SqFt
Key Details
Sold Price $1,190,000
Property Type Single Family Home
Sub Type Single Family Detached
Listing Status Sold
Purchase Type For Sale
Square Footage 3,178 sqft
Price per Sqft $374
MLS Listing ID 875132
Sold Date 09/14/21
Style Ground Level Entry With Main Up
Bedrooms 4
Rental Info Unrestricted
Year Built 2000
Annual Tax Amount $3,780
Tax Year 2020
Lot Size 0.400 Acres
Acres 0.4
Lot Dimensions 115 x 150
Property Description
Spectacular Upscale Ocean View Home. This exceptional 4 bed/3 bath home has been extensively updated w/in the last 3 years, and features incredible attention to detail & designer finishes. Upstairs has a new custom kitchen, newer flooring throughout, and fabulous ocean views across the living room, kitchen, dining room, family room and office. There is an expansive deck accessed from the dining room and family room, perfect to watch the whales go by. There are 3 beds on the upper floor, including the master suite with brand new ensuite, walk-in closet with barn door, and its own private oceanview deck. The entry level has a huge rec room, additional bedroom, spacious laundry room and 4 piece bath. This amazing home is situated on a private, landscaped .4 acre lot with newer fence, rock retaining wall, circular drive and lots of room for RV parking. Located just a minute walk from a secluded beach access, and close to the marina, golfing, schools, and shopping, this home has it all
Location
Province BC
County Parksville, City Of
Area Pq French Creek
Zoning RS1
Direction See Remarks
Rooms
Basement Finished
Main Level Bedrooms 3
Kitchen 1
Interior
Heating Forced Air, Natural Gas
Cooling None
Flooring Basement Slab, Mixed
Fireplaces Number 1
Fireplaces Type Gas
Fireplace 1
Window Features Insulated Windows
Laundry In House
Exterior
Exterior Feature Low Maintenance Yard
Garage Spaces 1.0
Carport Spaces 1
View Y/N 1
View Ocean
Roof Type Asphalt Shingle
Parking Type Carport, Garage, RV Access/Parking
Total Parking Spaces 3
Building
Lot Description Central Location, Landscaped, Marina Nearby, Near Golf Course, Recreation Nearby, Shopping Nearby
Building Description Insulation: Ceiling,Insulation: Walls,Stucco & Siding, Ground Level Entry With Main Up
Faces See Remarks
Foundation Poured Concrete
Sewer Sewer To Lot
Water Other
Structure Type Insulation: Ceiling,Insulation: Walls,Stucco & Siding
Others
Restrictions Building Scheme,Restrictive Covenants
Tax ID 003-656-420
Ownership Freehold
Pets Description Aquariums, Birds, Caged Mammals, Cats, Dogs
Read Less
Want to know what your home might be worth? Contact us for a FREE valuation!

Our team is ready to help you sell your home for the highest possible price ASAP
Bought with eXp Realty
Vancouver Island Neighbourhoods
GET MORE INFORMATION







