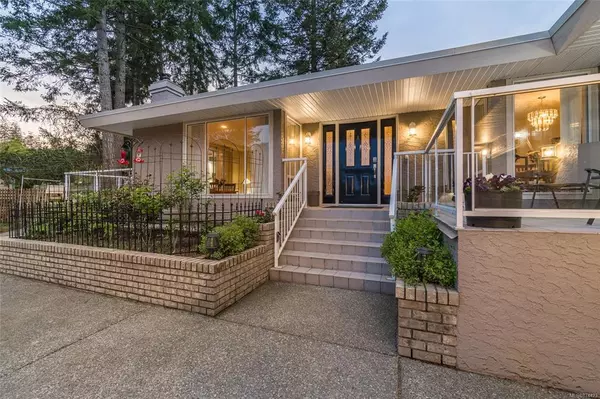$900,000
$899,000
0.1%For more information regarding the value of a property, please contact us for a free consultation.
2430 Evanshire Cres Nanoose Bay, BC V9P 9G7
3 Beds
2 Baths
1,968 SqFt
Key Details
Sold Price $900,000
Property Type Single Family Home
Sub Type Single Family Detached
Listing Status Sold
Purchase Type For Sale
Square Footage 1,968 sqft
Price per Sqft $457
MLS Listing ID 874423
Sold Date 07/09/21
Style Rancher
Bedrooms 3
Rental Info Unrestricted
Year Built 1992
Annual Tax Amount $4,473
Tax Year 2020
Lot Size 0.300 Acres
Acres 0.3
Property Description
Bright and sunny Fairwinds rancher enjoying western exposure at the rear and featuring a functional and appealing one level floor plan with large double garage. Situated on the sought after Evanshire crescent cul de sac on a spacious lot with plenty of parking this 3 bedroom, 2 bathroom rancher with glimpses of the golf course across the street could be your Dream Home. The open plan Kitchen is bright and welcoming and flows into a family room with sliding doors to a private, side and back yard. Relax on any of three outdoor spaces in the summer and warm up with a good book by the cozy gas fireplace in the living room in the winter. A newer roof protects your investment in this area of prestigious homes where you can walk to the Golf Course, Walking trails, Rec centre with Gym and pool, or drive a few minutes to Schooner Cove Marina for the ultimate vacation lifestyle. Floorplan available on request.
Location
Province BC
County Nanaimo Regional District
Area Pq Fairwinds
Direction East
Rooms
Basement Crawl Space
Main Level Bedrooms 3
Kitchen 1
Interior
Interior Features Jetted Tub
Heating Heat Pump
Cooling Air Conditioning
Flooring Mixed
Fireplaces Number 1
Fireplaces Type Propane
Equipment Central Vacuum
Fireplace 1
Appliance Dishwasher, F/S/W/D
Laundry In House
Exterior
Exterior Feature Balcony/Patio, Sprinkler System
Garage Spaces 2.0
Utilities Available Cable To Lot, Electricity To Lot, Garbage, Recycling, Underground Utilities
Roof Type Asphalt Shingle
Handicap Access Ground Level Main Floor, Primary Bedroom on Main
Parking Type Garage Double
Total Parking Spaces 2
Building
Lot Description Cul-de-sac, Marina Nearby, Near Golf Course, Private, Quiet Area, Recreation Nearby
Building Description Frame Wood, Rancher
Faces East
Foundation Poured Concrete
Sewer Sewer Connected
Water Regional/Improvement District
Structure Type Frame Wood
Others
Tax ID 014775514
Ownership Freehold
Pets Description Aquariums, Birds, Caged Mammals, Cats, Dogs, Yes
Read Less
Want to know what your home might be worth? Contact us for a FREE valuation!

Our team is ready to help you sell your home for the highest possible price ASAP
Bought with eXp Realty
Vancouver Island Neighbourhoods
GET MORE INFORMATION







