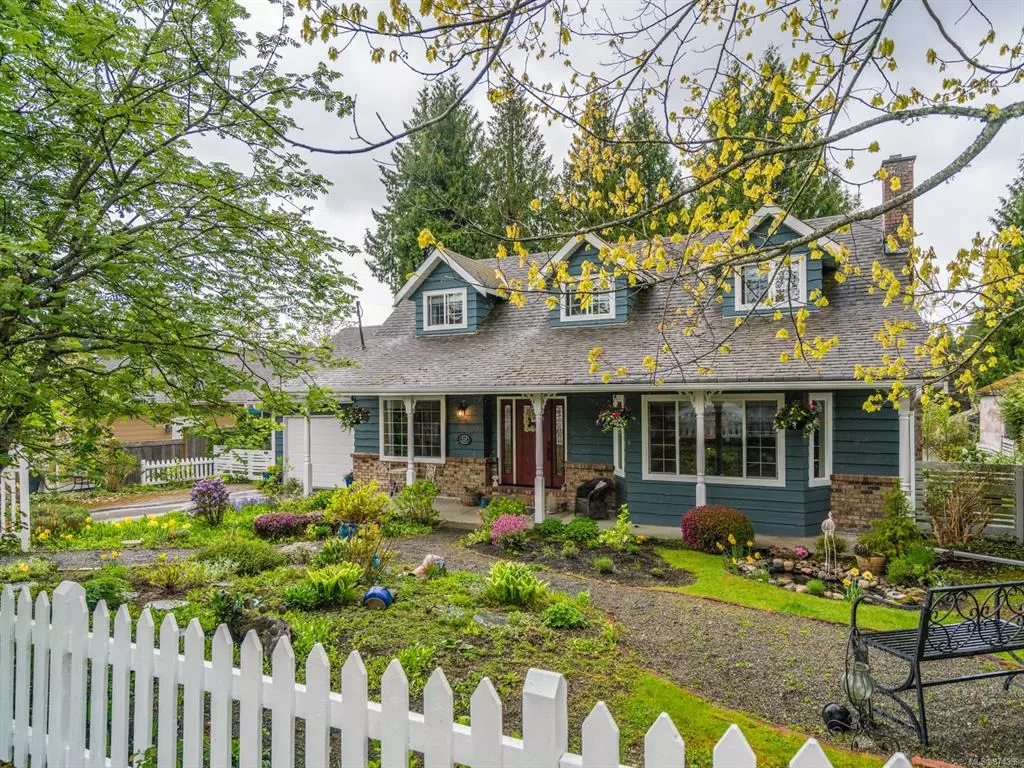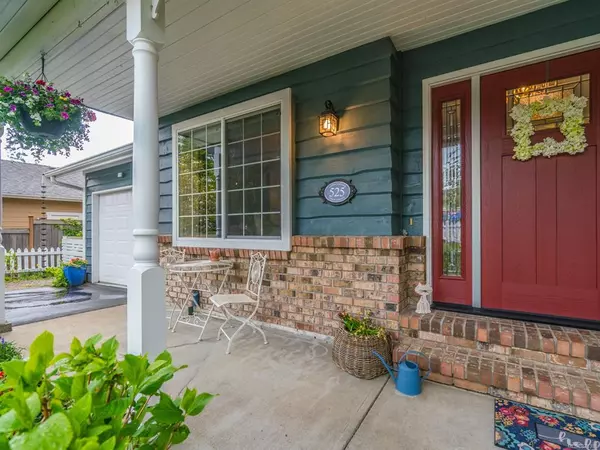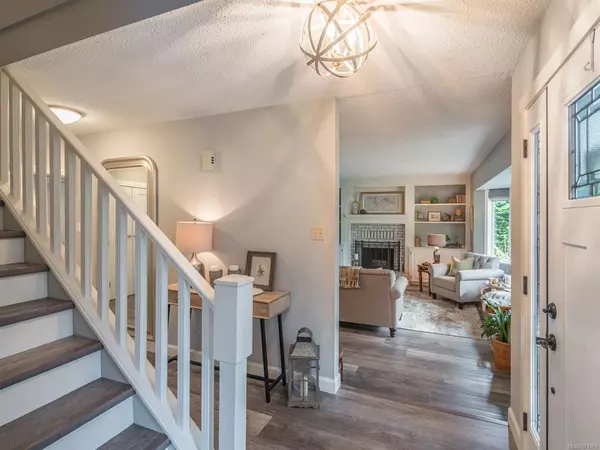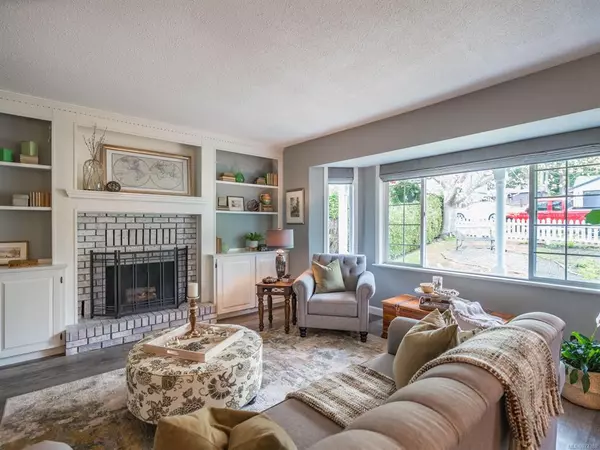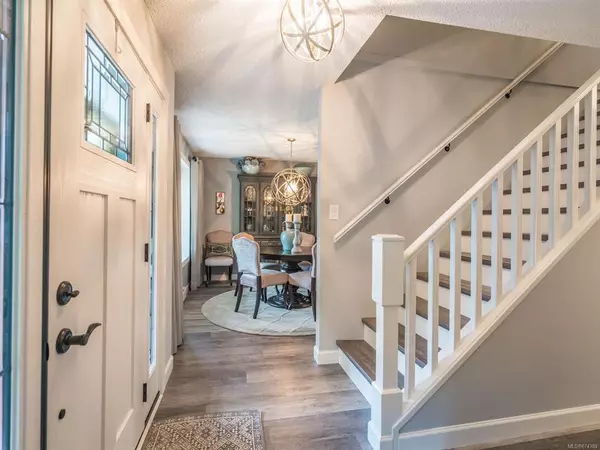$840,000
$779,000
7.8%For more information regarding the value of a property, please contact us for a free consultation.
525 Aspen Ave Qualicum Beach, BC V9K 1A6
3 Beds
3 Baths
2,013 SqFt
Key Details
Sold Price $840,000
Property Type Single Family Home
Sub Type Single Family Detached
Listing Status Sold
Purchase Type For Sale
Square Footage 2,013 sqft
Price per Sqft $417
MLS Listing ID 874389
Sold Date 07/29/21
Style Main Level Entry with Upper Level(s)
Bedrooms 3
Rental Info Unrestricted
Year Built 1981
Annual Tax Amount $3,494
Tax Year 2020
Lot Size 8,276 Sqft
Acres 0.19
Property Description
This storybook Cape Cod styled home within walking distance to all amenities in Qualicum Beach.
Luxury vinyl plank flooring installed just last year flows throughout the main living area and into the beautifully renovated bright white kitchen, with light quartz countertops, smudge proof S/S appliances that overlooks private W. facing, fully fenced back yard. New windows, staircase, doors, custom designer blinds, lighting, paint and a crawl space insulating system have transformed this charming home into a seaside dream.
Day to day living on the main floor also includes a family room w connected sunroom could easily transition to primary bedroom w adjacent bath if full time main level living is required. Three bedrooms with 1 1/2 bath up complete the floor plan. This charming jewel box home is surrounded in low maintenance flowering perennial with an automatic sprinkler system to make enjoyment in gardening a breeze. 2 garden shed for toys. Walk to Heritage forest and sandy beach
Location
Province BC
County Qualicum Beach, Town Of
Area Pq Qualicum Beach
Zoning RS1
Direction East
Rooms
Other Rooms Storage Shed
Basement Crawl Space
Kitchen 1
Interior
Interior Features Dining Room
Heating Baseboard, Electric
Cooling None
Flooring Carpet, Tile, Vinyl
Fireplaces Number 1
Fireplaces Type Living Room, Wood Burning
Fireplace 1
Window Features Bay Window(s),Blinds,Insulated Windows,Screens,Skylight(s),Vinyl Frames
Laundry In House
Exterior
Exterior Feature Balcony/Deck, Fenced, Garden, Low Maintenance Yard, Sprinkler System
Garage Spaces 1.0
Roof Type Asphalt Shingle
Parking Type Garage
Total Parking Spaces 2
Building
Lot Description Central Location, Family-Oriented Neighbourhood, Irrigation Sprinkler(s), Landscaped, Marina Nearby, Near Golf Course, Quiet Area, Recreation Nearby, Shopping Nearby
Building Description Brick & Siding,Frame Wood,Insulation All,Wood, Main Level Entry with Upper Level(s)
Faces East
Foundation Poured Concrete
Sewer Sewer Connected
Water Municipal
Architectural Style Cape Cod
Structure Type Brick & Siding,Frame Wood,Insulation All,Wood
Others
Tax ID 000-295-001
Ownership Freehold
Pets Description Aquariums, Birds, Caged Mammals, Cats, Dogs, Yes
Read Less
Want to know what your home might be worth? Contact us for a FREE valuation!

Our team is ready to help you sell your home for the highest possible price ASAP
Bought with eXp Realty
Vancouver Island Neighbourhoods
GET MORE INFORMATION



