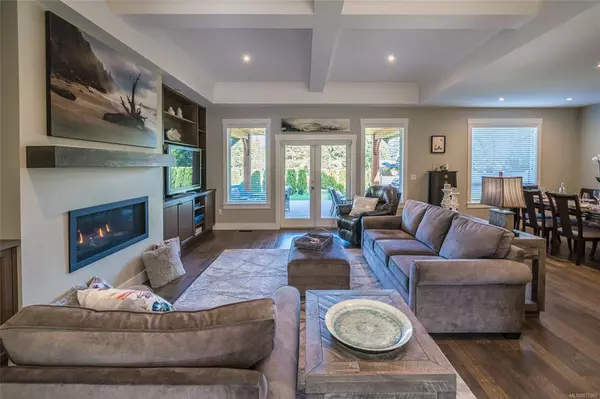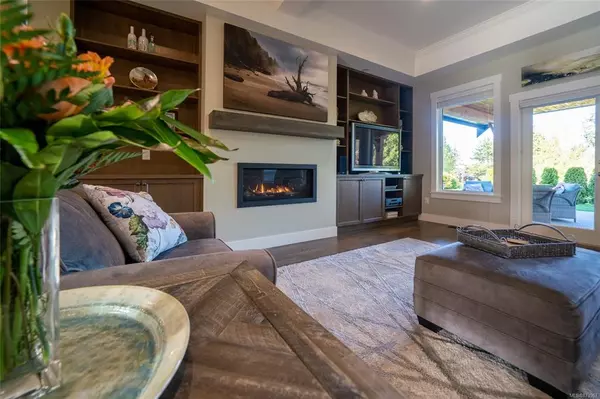$1,475,000
$1,549,000
4.8%For more information regarding the value of a property, please contact us for a free consultation.
511 Yambury Rd Qualicum Beach, BC V9K 1C7
4 Beds
3 Baths
2,225 SqFt
Key Details
Sold Price $1,475,000
Property Type Single Family Home
Sub Type Single Family Detached
Listing Status Sold
Purchase Type For Sale
Square Footage 2,225 sqft
Price per Sqft $662
Subdivision Eaglecrest
MLS Listing ID 873967
Sold Date 09/15/21
Style Rancher
Bedrooms 4
Year Built 2018
Annual Tax Amount $6,253
Tax Year 2020
Lot Size 0.670 Acres
Acres 0.67
Property Description
Welcome to 511 Yambury road, a newly built custom rancher, situated in the prestigious beachside community of Eaglecrest. Located just steps to one of Oceansides most sandy, and quiet beaches, this 2226 sq ft rancher sits on a beautifully landscaped and sunny .67 of an acre lot that backs the championship golf course of Eaglecrest. Step inside this 4 bed 3 full bath one level home, and you will fall in love with the style and sophistication. The great room is situated in the heart of the home boast a chefs style kitchen, with a large island that is perfect for entertaining, double ovens, high end appliances, a hidden pantry and lots of cupboard space. The beauty of this home is the function of its indoor and outdoor living spaces, with a large covered back patio that is the perfect place to relax and entertain all year long. The master suite is exactly that, "sweet" with a huge 5 pc ensuite, which will make you never want to leave.
Location
Province BC
County Qualicum Beach, Town Of
Area Pq Qualicum Beach
Zoning RES1
Direction Northwest
Rooms
Other Rooms Workshop
Basement Crawl Space
Main Level Bedrooms 4
Kitchen 1
Interior
Interior Features Ceiling Fan(s), Closet Organizer, Controlled Entry, Dining/Living Combo, Eating Area, French Doors, Jetted Tub, Soaker Tub, Storage
Heating Forced Air, Heat Pump, Heat Recovery
Cooling Air Conditioning
Flooring Carpet, Hardwood, Mixed
Fireplaces Number 1
Fireplaces Type Gas
Equipment Central Vacuum, Electric Garage Door Opener, Sump Pump
Fireplace 1
Window Features Blinds,Garden Window(s),Insulated Windows,Screens,Vinyl Frames,Window Coverings
Appliance Built-in Range, Dishwasher, F/S/W/D, Garburator, Microwave, Oven/Range Gas
Laundry In House
Exterior
Exterior Feature Fenced, Fencing: Full, Garden, Low Maintenance Yard, Sprinkler System
Garage Spaces 1.0
Utilities Available Cable To Lot, Electricity Available, Electricity To Lot, Garbage, Natural Gas To Lot, Phone To Lot, Recycling, Underground Utilities
Roof Type Fibreglass Shingle
Parking Type Garage
Total Parking Spaces 2
Building
Lot Description Adult-Oriented Neighbourhood, Central Location, Easy Access, Irrigation Sprinkler(s), Landscaped, Level, Marina Nearby, Near Golf Course, On Golf Course, Park Setting, Private, Quiet Area, Rectangular Lot, Serviced, Shopping Nearby, Southern Exposure
Building Description Cement Fibre,Frame Wood,Insulation All, Rancher
Faces Northwest
Foundation Poured Concrete
Sewer Sewer To Lot
Water Municipal
Architectural Style West Coast
Structure Type Cement Fibre,Frame Wood,Insulation All
Others
Restrictions None
Tax ID 025-036-807
Ownership Freehold
Acceptable Financing Must Be Paid Off
Listing Terms Must Be Paid Off
Pets Description Aquariums, Birds, Caged Mammals, Cats, Dogs
Read Less
Want to know what your home might be worth? Contact us for a FREE valuation!

Our team is ready to help you sell your home for the highest possible price ASAP
Bought with Royal LePage Parksville-Qualicum Beach Realty (PK)
Vancouver Island Neighbourhoods
GET MORE INFORMATION







