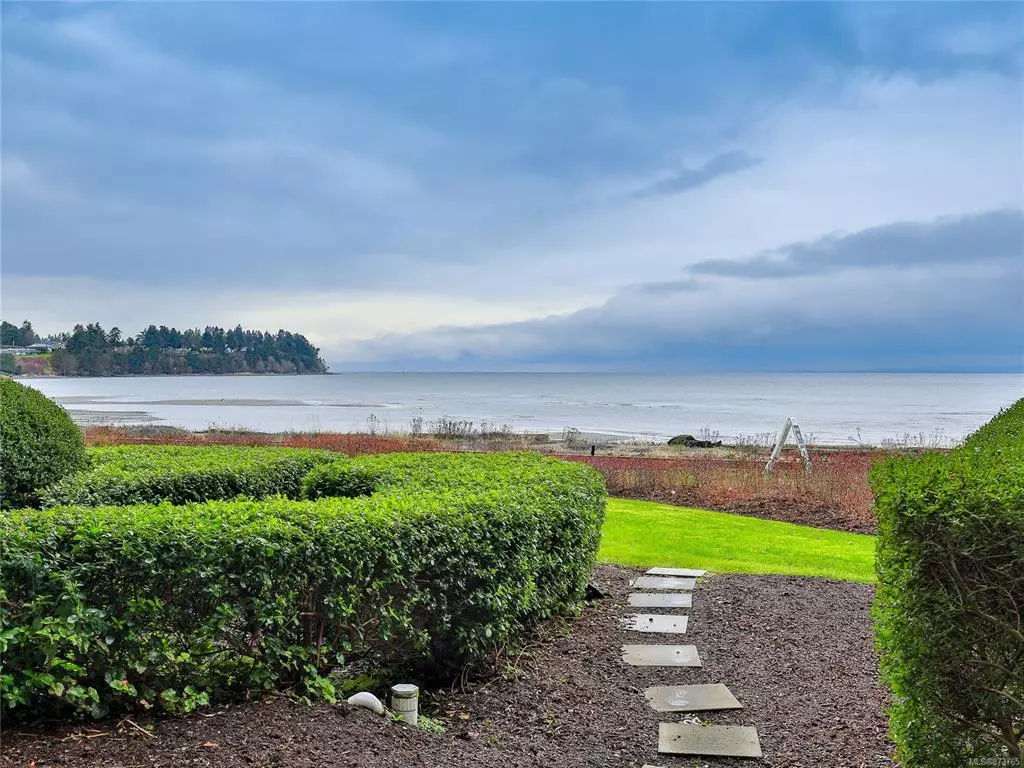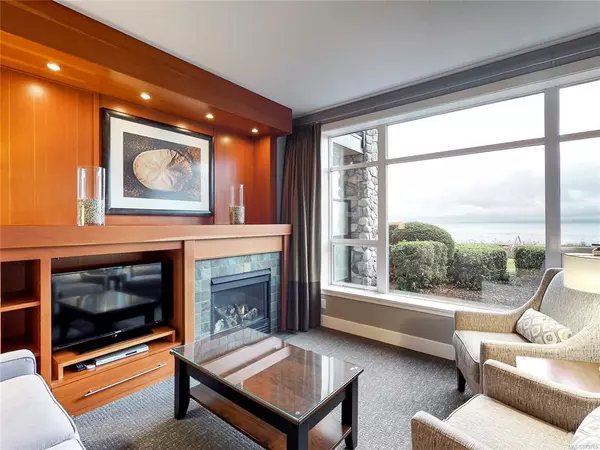$129,000
$124,900
3.3%For more information regarding the value of a property, please contact us for a free consultation.
181 Beachside Dr #119A/120A Parksville, BC V9P 2H5
2 Beds
3 Baths
1,234 SqFt
Key Details
Sold Price $129,000
Property Type Condo
Sub Type Condo Apartment
Listing Status Sold
Purchase Type For Sale
Square Footage 1,234 sqft
Price per Sqft $104
Subdivision Beach Club Resort
MLS Listing ID 873765
Sold Date 05/31/21
Style Condo
Bedrooms 2
HOA Fees $598/mo
Rental Info Unrestricted
Year Built 2008
Annual Tax Amount $2,601
Tax Year 2020
Property Description
Walk-on waterfront condo for your STAY-CATION this year in beautiful British Columbia on the sunny, stretched out, sandy beaches of Parksville! Perfect for families with children, those with mobility concerns or anyone who wants to walk out their front door and be right on the ocean. A quarter share ownership in a luxury vacation property is at your fingertips; use it for one week each month or put it in the rental pool for extra income. Over 1200 sq ft, 2 bedrooms, 3 bathrooms-master has King Bed, 5 pce bath with private patio. Second bedroom has 2 Queen Beds, 3 pc bath and patio (this side can be lock off). Furnishings and finishings have been recently upgraded by The Beach Club Resort. Fully furnished with a gourmet kitchen, extras include gas F/P, Queen pullout couch, walk out patio, & in-suite laundry. No speculation tax in this area! Amenities-a-plenty include: 2 free parking stalls, wifi, spa, restaurant, lounge, pool, exercise room, beach front patio and sauna. Sound tempting?
Location
Province BC
County Parksville, City Of
Area Pq Parksville
Zoning MWC1
Direction East
Rooms
Main Level Bedrooms 2
Kitchen 1
Interior
Interior Features Furnished
Heating Forced Air, Natural Gas
Cooling Air Conditioning
Flooring Mixed
Fireplaces Number 1
Fireplaces Type Gas, Living Room
Equipment Security System
Fireplace 1
Window Features Insulated Windows
Appliance Dishwasher, F/S/W/D, Microwave
Laundry In Unit
Exterior
Exterior Feature Garden, Sprinkler System, Swimming Pool
Amenities Available Common Area, Elevator(s), Fitness Centre, Pool: Indoor, Spa/Hot Tub
Waterfront 1
Waterfront Description Ocean
View Y/N 1
View Ocean
Roof Type Membrane
Handicap Access Wheelchair Friendly
Parking Type Underground
Building
Lot Description Central Location, Easy Access, Family-Oriented Neighbourhood, Landscaped, Near Golf Course, Park Setting, Recreation Nearby, Shopping Nearby, Walk on Waterfront
Building Description Cement Fibre,Steel and Concrete, Condo
Faces East
Foundation Poured Concrete
Sewer Sewer To Lot
Water Municipal
Architectural Style West Coast
Structure Type Cement Fibre,Steel and Concrete
Others
HOA Fee Include Garbage Removal,Gas,Heat,Hot Water,Maintenance Grounds,Maintenance Structure,Pest Control,Property Management,Recycling,Septic,Sewer,Water
Tax ID 027-245-403
Ownership Fractional Ownership
Acceptable Financing Must Be Paid Off
Listing Terms Must Be Paid Off
Pets Description None
Read Less
Want to know what your home might be worth? Contact us for a FREE valuation!

Our team is ready to help you sell your home for the highest possible price ASAP
Bought with RE/MAX First Realty (PK)
Vancouver Island Neighbourhoods
GET MORE INFORMATION







