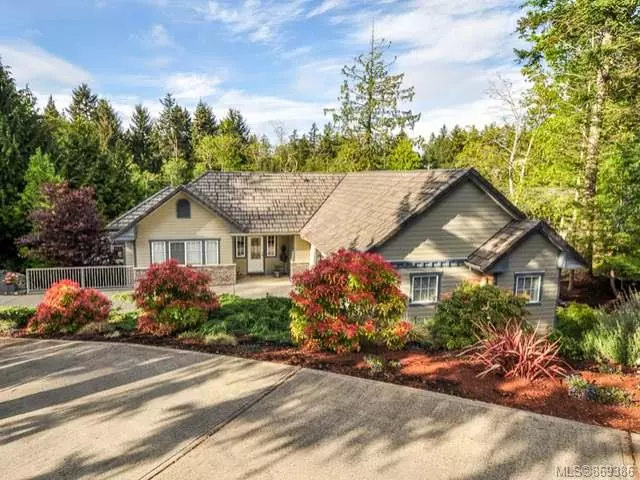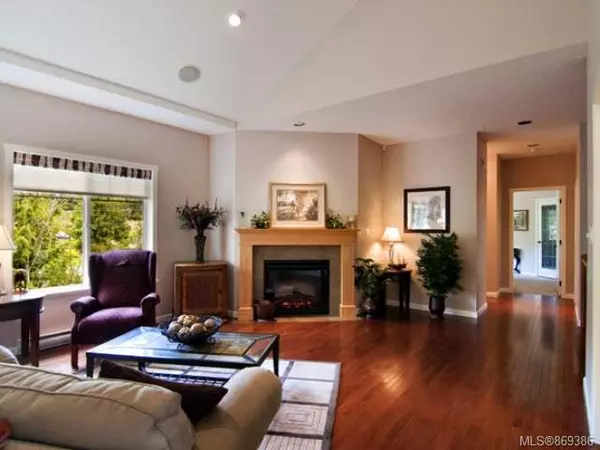$920,000
$899,000
2.3%For more information regarding the value of a property, please contact us for a free consultation.
3281 Renwick Pl Nanoose Bay, BC V9P 9H5
3 Beds
3 Baths
3,373 SqFt
Key Details
Sold Price $920,000
Property Type Single Family Home
Sub Type Single Family Detached
Listing Status Sold
Purchase Type For Sale
Square Footage 3,373 sqft
Price per Sqft $272
MLS Listing ID 869386
Sold Date 06/15/21
Style Main Level Entry with Lower Level(s)
Bedrooms 3
Rental Info Unrestricted
Year Built 2007
Annual Tax Amount $5,050
Tax Year 2020
Lot Size 0.520 Acres
Acres 0.52
Property Description
Fairwinds Golf Community is where you find this custom home w/low maint hardi plank & tile roof. Enjoy your everyday living on one floor of this level entry home & the advantage of a full walkout bsmt for when company comes to visit. Greatrm design w/vaulted ceilings, fireplace & opens to kitchen leading to large deck overlooking the backyard & mature trees for privacy. Large mbdrm, full ensuite including soaker tub, separate shower & his & her sinks. Rounding out the main floor is a separate dining room, den w/separate outside entrance making it ideal for a home based business, full laundry rm leading to the garage. Lower level has 9 foot ceilings, familyrm w/built-in oak entertainment centre, fireplace & separate wet bar. The large windows overlooking the backyard makes it bright & inviting.2 more good sized bdrms,4 pce bath, flexrm & plenty of storage. All this & mins to trails, Schooner Cove Marina, Fairwinds Golf Course & Rec Centre. All measurement are approx verify if important.
Location
Province BC
County Nanaimo Regional District
Area Pq Fairwinds
Direction East
Rooms
Basement Finished, Full, Walk-Out Access
Main Level Bedrooms 1
Kitchen 1
Interior
Interior Features Dining Room, Soaker Tub
Heating Baseboard, Electric
Cooling None
Flooring Mixed
Fireplaces Number 2
Fireplaces Type Electric, Living Room, Recreation Room
Equipment Central Vacuum
Fireplace 1
Window Features Vinyl Frames
Laundry In House
Exterior
Exterior Feature Balcony/Patio, Garden
Garage Spaces 2.0
Utilities Available Cable Available, Compost, Electricity To Lot, Garbage, Phone Available, Recycling
Roof Type Tile
Parking Type Additional, Garage Double
Total Parking Spaces 4
Building
Lot Description Landscaped, Marina Nearby, Near Golf Course, Private, Quiet Area, Recreation Nearby, Shopping Nearby
Building Description Cement Fibre,Frame Wood,Insulation: Ceiling,Insulation: Walls, Main Level Entry with Lower Level(s)
Faces East
Foundation Poured Concrete, Slab
Sewer Sewer Connected
Water Regional/Improvement District
Structure Type Cement Fibre,Frame Wood,Insulation: Ceiling,Insulation: Walls
Others
Tax ID 018-447-554
Ownership Freehold
Pets Description Aquariums, Birds, Caged Mammals, Cats, Dogs, Yes
Read Less
Want to know what your home might be worth? Contact us for a FREE valuation!

Our team is ready to help you sell your home for the highest possible price ASAP
Bought with eXp Realty
Vancouver Island Neighbourhoods
GET MORE INFORMATION







