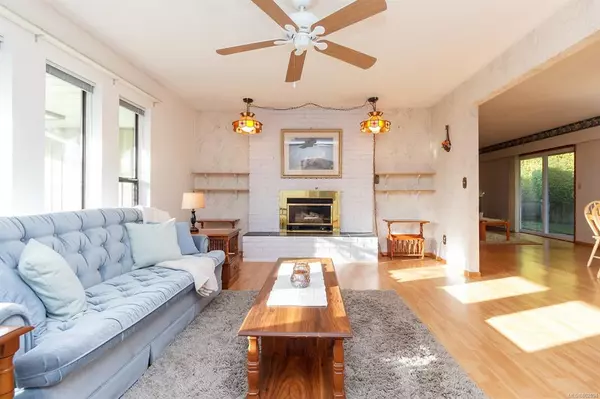$560,000
$564,900
0.9%For more information regarding the value of a property, please contact us for a free consultation.
926 Mulholland Dr French Creek, BC V9P 1Z4
2 Beds
2 Baths
1,687 SqFt
Key Details
Sold Price $560,000
Property Type Single Family Home
Sub Type Single Family Detached
Listing Status Sold
Purchase Type For Sale
Square Footage 1,687 sqft
Price per Sqft $331
MLS Listing ID 862894
Sold Date 03/01/21
Style Rancher
Bedrooms 2
Rental Info Unrestricted
Year Built 1980
Annual Tax Amount $2,349
Tax Year 2020
Lot Size 10,018 Sqft
Acres 0.23
Property Description
This 1687 sq ft 2 bed plus den rancher in French Creek is just a five minute walk to beach and marina, separate dining room/den with patio doors leading to privacy fenced patio. Kitchen/dining/family room layout, separate office for those working at home or home schooling. Main bathroom has a walk-in tub and master bedroom has a large walk- in closet and up-dated 3 piece ensuite. Special features includes floor to ceiling brick gas fireplace, 2 skylights, lots of storage. Very spacious double car garage and lots of outside parking for your RV or boat. .23 acre corner lot with a low maintenance yard, mature shrubs which include rhododendrons, cherry blossom and more. Short drive to Wembley Mall with all the amenities it has to offer including gym and ice rink arena, for the golfer in the family Morning Star golf course is just minutes away! Call today to book a viewing!
Location
Province BC
County Nanaimo Regional District
Area Pq French Creek
Direction Southwest
Rooms
Other Rooms Storage Shed
Basement None
Main Level Bedrooms 2
Kitchen 1
Interior
Interior Features Dining Room, Eating Area, Vaulted Ceiling(s)
Heating Baseboard, Electric
Cooling None
Flooring Laminate, Linoleum
Fireplaces Number 1
Fireplaces Type Gas
Fireplace 1
Window Features Blinds,Skylight(s),Window Coverings
Appliance Dishwasher, F/S/W/D
Laundry In House
Exterior
Exterior Feature Balcony/Patio, Fencing: Partial, Low Maintenance Yard, Sprinkler System
Garage Spaces 2.0
Roof Type Asphalt Shingle
Handicap Access Accessible Entrance
Parking Type Garage Double, RV Access/Parking
Total Parking Spaces 2
Building
Lot Description Corner, Easy Access, Family-Oriented Neighbourhood, Marina Nearby, Near Golf Course, Recreation Nearby
Building Description Wood, Rancher
Faces Southwest
Foundation Slab
Sewer Sewer Connected
Water Municipal
Structure Type Wood
Others
Tax ID 000158585
Ownership Freehold
Pets Description Aquariums, Birds, Caged Mammals, Cats, Dogs, Yes
Read Less
Want to know what your home might be worth? Contact us for a FREE valuation!

Our team is ready to help you sell your home for the highest possible price ASAP
Bought with 460 Realty Inc. (QU)
Vancouver Island Neighbourhoods
GET MORE INFORMATION







