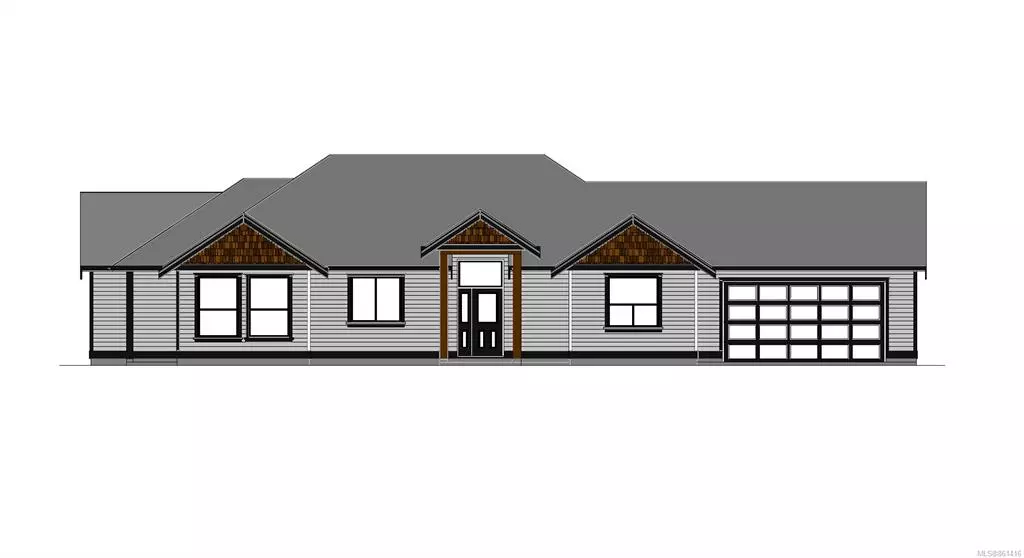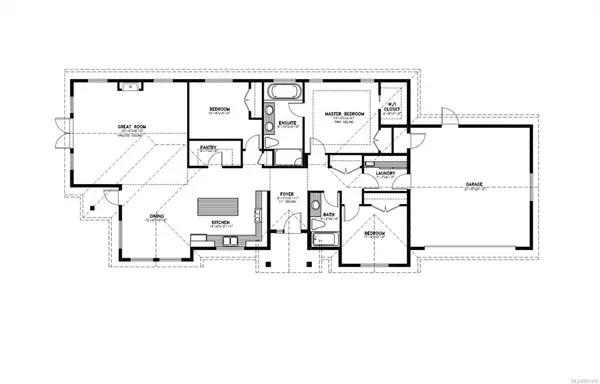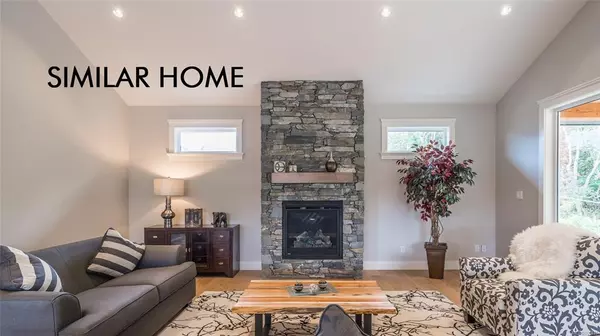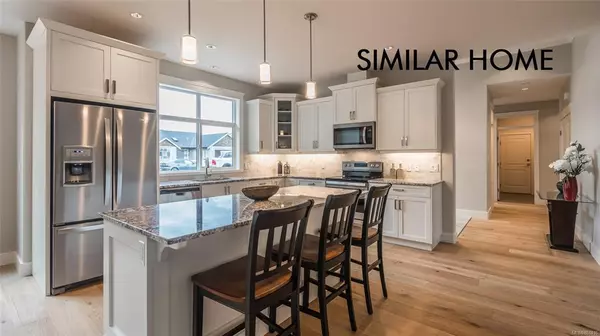$944,895
$899,000
5.1%For more information regarding the value of a property, please contact us for a free consultation.
1263 Lee Rd French Creek, BC V9P 1Y9
3 Beds
2 Baths
1,736 SqFt
Key Details
Sold Price $944,895
Property Type Single Family Home
Sub Type Single Family Detached
Listing Status Sold
Purchase Type For Sale
Square Footage 1,736 sqft
Price per Sqft $544
MLS Listing ID 861416
Sold Date 05/31/21
Style Rancher
Bedrooms 3
Rental Info Unrestricted
Year Built 2021
Tax Year 2020
Lot Size 8,712 Sqft
Acres 0.2
Property Description
Welcome to Creekstone Estates nestled along French Creek! With close proximity to the marina and bike trails connecting to Qualicum Beach and Parksville, this property has it all. Ballard Fine Homes executive 1,736 sqft rancher boasts of vaulted ceilings that opens up to a large covered stamped concrete patio. The kitchen is equipped with stainless steel appliances, soft close cabinets and stainless steel drawers. With granite counters and a hidden pantry the kitchen flows beautifully with the open concept living. Engineered hardwood floors throughout the home is met with beautiful ceramic tiles on heated bathroom floors. The master bedroom with its gorgeous tray ceilings is tranquil and has a large walk in closet. This home sits on the corner of a beautiful cul-de-sac and is landscaped and fenced. Act now and pick your finishings and colours!
Location
Province BC
County Nanaimo Regional District
Area Pq French Creek
Zoning RS1
Direction West
Rooms
Basement Crawl Space
Main Level Bedrooms 3
Kitchen 1
Interior
Interior Features Ceiling Fan(s), Closet Organizer, Dining/Living Combo, Vaulted Ceiling(s)
Heating Heat Pump, Natural Gas
Cooling Air Conditioning
Flooring Hardwood, Tile
Fireplaces Number 1
Fireplaces Type Gas
Equipment Central Vacuum Roughed-In, Electric Garage Door Opener
Fireplace 1
Window Features Insulated Windows,Vinyl Frames
Appliance Dishwasher, Microwave, Oven/Range Electric, Refrigerator
Laundry In House
Exterior
Exterior Feature Fenced, Low Maintenance Yard, Sprinkler System
Garage Spaces 2.0
Utilities Available Compost, Electricity To Lot, Garbage, Natural Gas To Lot, Recycling, Underground Utilities
Roof Type Fibreglass Shingle
Handicap Access Accessible Entrance, Ground Level Main Floor, Primary Bedroom on Main
Parking Type Driveway, Garage Double
Total Parking Spaces 4
Building
Lot Description Corner, Cul-de-sac, Easy Access, Irregular Lot, Irrigation Sprinkler(s), Landscaped, Level, Marina Nearby, Near Golf Course, Quiet Area
Building Description Cement Fibre,Frame Wood,Glass,Insulation: Ceiling,Insulation: Walls,Shingle-Wood,Stone, Rancher
Faces West
Foundation Poured Concrete
Sewer Sewer Connected
Water Municipal
Architectural Style Contemporary, West Coast
Structure Type Cement Fibre,Frame Wood,Glass,Insulation: Ceiling,Insulation: Walls,Shingle-Wood,Stone
Others
Restrictions Building Scheme
Tax ID 031-094-848
Ownership Freehold
Pets Description Aquariums, Birds, Caged Mammals, Cats, Dogs, Yes
Read Less
Want to know what your home might be worth? Contact us for a FREE valuation!

Our team is ready to help you sell your home for the highest possible price ASAP
Bought with The Agency
Vancouver Island Neighbourhoods
GET MORE INFORMATION







