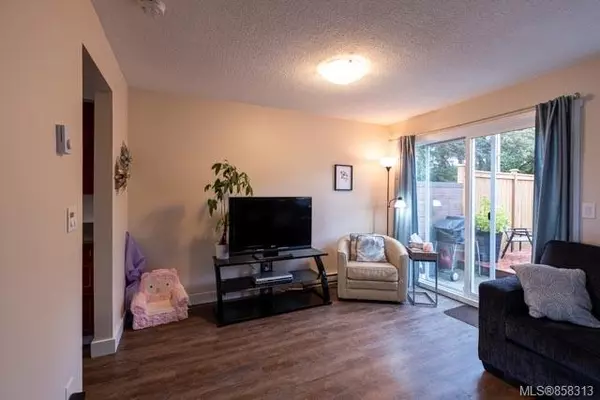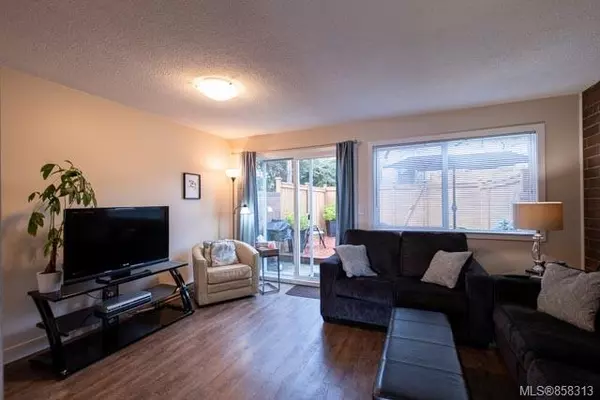$265,000
$274,900
3.6%For more information regarding the value of a property, please contact us for a free consultation.
285 Harewood Rd #41 Nanaimo, BC V9R 2Z1
2 Beds
2 Baths
969 SqFt
Key Details
Sold Price $265,000
Property Type Townhouse
Sub Type Row/Townhouse
Listing Status Sold
Purchase Type For Sale
Square Footage 969 sqft
Price per Sqft $273
Subdivision Maple Tree Village
MLS Listing ID 858313
Sold Date 12/16/20
Style Main Level Entry with Upper Level(s)
Bedrooms 2
HOA Fees $277/mo
Rental Info Unrestricted
Year Built 1975
Annual Tax Amount $1,647
Tax Year 2020
Property Description
This location is steps from University Village Shopping mall and convenient to Vancouver Island University. New Quality Vinyl plank flooring installed on main level, newer counters, the flooring in both bathrooms. The main level entry offers galley kitchen with newer stainless appliances including dishwasher and built in microwave, dining and living areas, stacking washer/dryer and 2 piece bathroom. Sliding door of living area leads to a lovely private patio that's fully fenced with some nice touches. Upstairs are two bedrooms, main bathroom, with ample storage. The end unit is in a nice location in the development. Space for two vehicles to park in front, Home is move in ready and offered at a great price, affordable and better than paying rent. No age or rental restrictions.
Location
Province BC
County Nanaimo, City Of
Area Na South Nanaimo
Zoning R6
Direction Northeast
Rooms
Basement Crawl Space
Kitchen 1
Interior
Interior Features Dining Room
Heating Baseboard, Electric
Cooling None
Flooring Carpet, Other, Vinyl
Window Features Vinyl Frames
Appliance Dishwasher, F/S/W/D, Microwave
Laundry In Unit
Exterior
Exterior Feature Balcony/Patio, Fencing: Full
Amenities Available Meeting Room, Playground
Roof Type Fibreglass Shingle
Parking Type Guest, Other
Total Parking Spaces 2
Building
Building Description Brick,Frame Wood,Insulation: Ceiling,Insulation: Walls, Main Level Entry with Upper Level(s)
Faces Northeast
Story 2
Foundation Poured Concrete
Sewer Sewer To Lot
Water Municipal
Additional Building None
Structure Type Brick,Frame Wood,Insulation: Ceiling,Insulation: Walls
Others
HOA Fee Include Garbage Removal,Maintenance Grounds,Sewer,Water
Tax ID 000-284-742
Ownership Freehold/Strata
Pets Description Aquariums, Caged Mammals, Cats
Read Less
Want to know what your home might be worth? Contact us for a FREE valuation!

Our team is ready to help you sell your home for the highest possible price ASAP
Bought with Royal LePage Coast Capital - Chatterton
Vancouver Island Neighbourhoods
GET MORE INFORMATION







