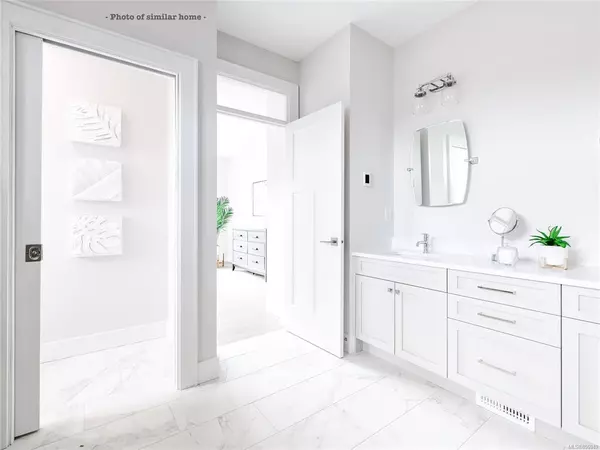$777,500
$764,000
1.8%For more information regarding the value of a property, please contact us for a free consultation.
1314 Parkhurst Pl Parksville, BC V9P 2E5
3 Beds
2 Baths
1,637 SqFt
Key Details
Sold Price $777,500
Property Type Single Family Home
Sub Type Single Family Detached
Listing Status Sold
Purchase Type For Sale
Square Footage 1,637 sqft
Price per Sqft $474
MLS Listing ID 856949
Sold Date 04/15/21
Style Rancher
Bedrooms 3
Rental Info Unrestricted
Year Built 2020
Annual Tax Amount $1,932
Tax Year 2020
Lot Size 6,534 Sqft
Acres 0.15
Property Description
Craftsman-style charm coupled with high end luxury finishes brings you the home of your dreams. You're sure to be impressed as soon as you arrive with the beautiful west coast feel which provides tonnes of curb appeal. Inside, you'll get lost in luxury among the beautiful custom finishes. Designer flooring, natural light and a welcoming open-concept floor plan ensure you'll feel right at home. The gourmet chef's kitchen is the true heart of this family home with completely custom cabinetry, large pantry and oversized quartz-topped island that make this space as functional as it is beautiful. Gas forced air furnace with air conditioner and HRV, tank-less water heater, roughed-in central vacuum, complete irrigation system and so much more mean you'll be enjoying maintenance free living for years to come. Say hello to your new dream home - move in ready - April 2021
Location
Province BC
County Parksville, City Of
Area Pq Parksville
Zoning R1
Direction Northeast
Rooms
Basement Crawl Space
Main Level Bedrooms 3
Kitchen 1
Interior
Interior Features Closet Organizer, French Doors
Heating Forced Air, Natural Gas
Cooling Air Conditioning
Flooring Hardwood, Tile
Fireplaces Number 1
Fireplaces Type Gas
Equipment Central Vacuum Roughed-In, Electric Garage Door Opener
Fireplace 1
Laundry In House
Exterior
Garage Spaces 2.0
Roof Type Asphalt Shingle
Handicap Access Ground Level Main Floor, Primary Bedroom on Main
Parking Type Garage Double
Total Parking Spaces 2
Building
Building Description Cement Fibre,Frame Wood,Insulation All, Rancher
Faces Northeast
Foundation Poured Concrete
Sewer Sewer Available
Water Municipal
Structure Type Cement Fibre,Frame Wood,Insulation All
Others
Tax ID 030 517 192
Ownership Freehold
Pets Description Aquariums, Birds, Caged Mammals, Cats, Dogs, Yes
Read Less
Want to know what your home might be worth? Contact us for a FREE valuation!

Our team is ready to help you sell your home for the highest possible price ASAP
Bought with eXp Realty
Vancouver Island Neighbourhoods
GET MORE INFORMATION







