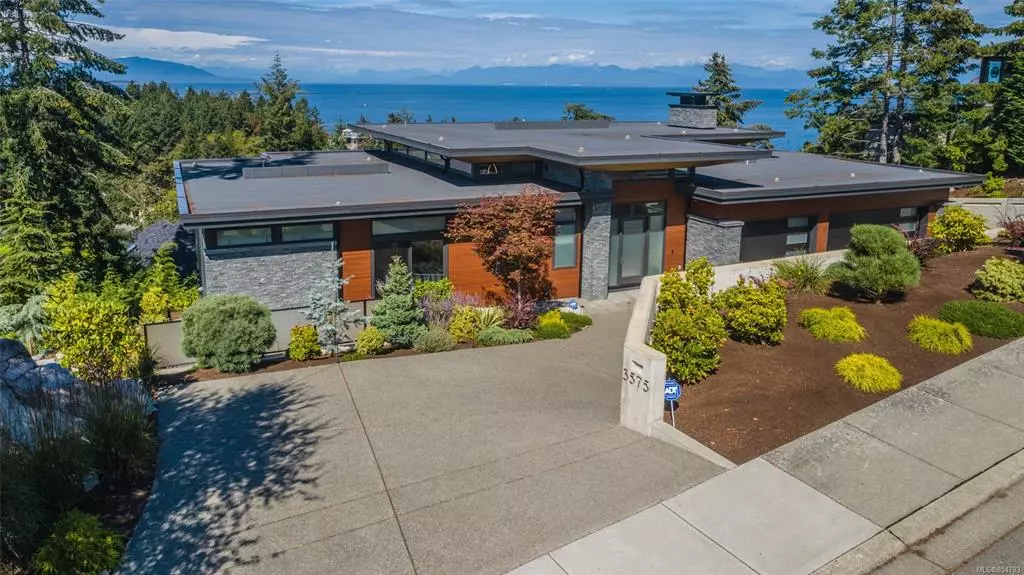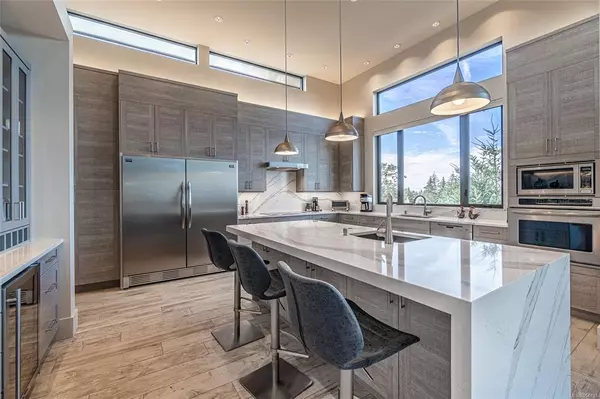$2,400,000
$2,495,000
3.8%For more information regarding the value of a property, please contact us for a free consultation.
3575 Sheffield Pl Nanoose Bay, BC V9P 9J8
4 Beds
6 Baths
5,778 SqFt
Key Details
Sold Price $2,400,000
Property Type Single Family Home
Sub Type Single Family Detached
Listing Status Sold
Purchase Type For Sale
Square Footage 5,778 sqft
Price per Sqft $415
Subdivision Schooner Ridge
MLS Listing ID 854793
Sold Date 12/18/20
Style Main Level Entry with Lower Level(s)
Bedrooms 4
HOA Fees $49/mo
Rental Info Unrestricted
Year Built 2017
Annual Tax Amount $6,608
Tax Year 2019
Lot Size 0.350 Acres
Acres 0.35
Property Description
Capturing the essence of Fairwinds’ coastal luxe spirit, this architecturally designed residence by Westmark claims a magnificent setting within this golf and marina community. With panoramic ocean views across the Georgia Strait and access to nearby trails it rests in one of the area’s most exclusive enclaves. This striking two level home has stunning Ocean views with an impressive open plan living area that flows onto a superb entertainer’s balcony. The sleek modern kitchen and extensive use of glass heightens the sense of space and light. Four light filled bedrooms all boast stylish designer ensuite bathrooms and in addition a relaxing sauna. A choice of private outdoor alfresco spaces and an outdoor spa tub invite you to relax and unwind. A four car garage with additional storage areas and a wine room make this home the ultimate in luxury living. Floorplan available on request.
Location
Province BC
County Nanaimo Regional District
Area Pq Fairwinds
Zoning RS1
Direction South
Rooms
Basement Full, Walk-Out Access
Main Level Bedrooms 2
Kitchen 1
Interior
Interior Features Closet Organizer, Jetted Tub, Sauna, Wine Storage, Workshop
Heating Radiant Floor
Cooling HVAC
Flooring Concrete, Tile
Fireplaces Number 2
Fireplaces Type Electric, Gas
Equipment Central Vacuum, Electric Garage Door Opener, Security System
Fireplace 1
Window Features Vinyl Frames
Appliance Hot Tub
Laundry In House
Exterior
Exterior Feature Balcony/Deck, Balcony/Patio, Low Maintenance Yard, Sprinkler System
Carport Spaces 4
Utilities Available Electricity To Lot, Garbage, Natural Gas To Lot, Phone To Lot, Underground Utilities
View Y/N 1
View Mountain(s), Ocean
Roof Type Membrane
Handicap Access Ground Level Main Floor, Primary Bedroom on Main, Wheelchair Friendly
Parking Type Carport Quad+
Total Parking Spaces 4
Building
Lot Description Near Golf Course, Marina Nearby, Recreation Nearby
Building Description Frame Wood,Metal Siding,Stone, Main Level Entry with Lower Level(s)
Faces South
Foundation Poured Concrete
Sewer Sewer To Lot
Water Regional/Improvement District
Architectural Style Contemporary
Structure Type Frame Wood,Metal Siding,Stone
Others
Tax ID 018-904-891
Ownership Freehold
Pets Description Aquariums, Birds, Caged Mammals, Cats, Dogs, Yes
Read Less
Want to know what your home might be worth? Contact us for a FREE valuation!

Our team is ready to help you sell your home for the highest possible price ASAP
Bought with RE/MAX CREST REALTY
Vancouver Island Neighbourhoods
GET MORE INFORMATION







