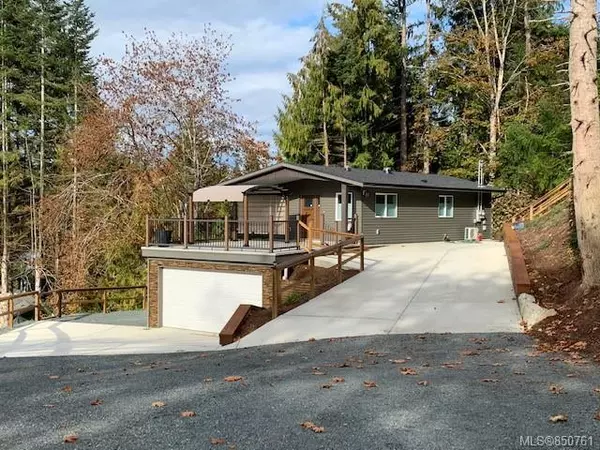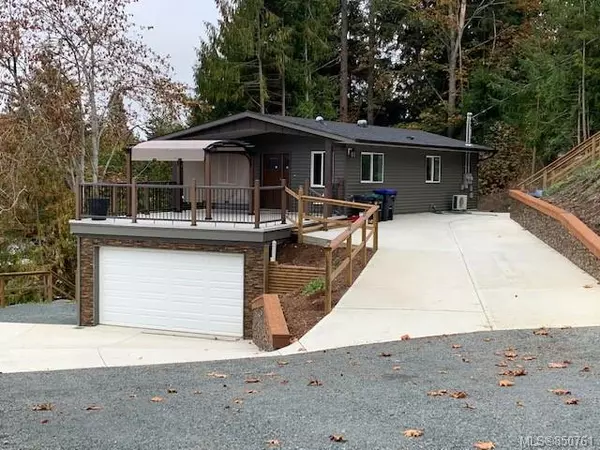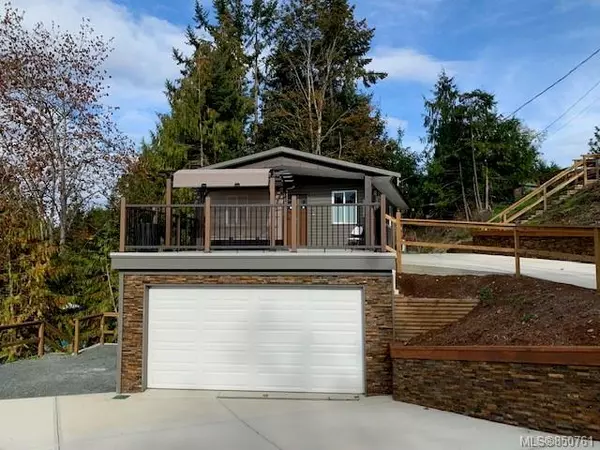$647,619
$648,000
0.1%For more information regarding the value of a property, please contact us for a free consultation.
860 Woodland Dr French Creek, BC V9P 1Z2
4 Beds
4 Baths
1,950 SqFt
Key Details
Sold Price $647,619
Property Type Single Family Home
Sub Type Single Family Detached
Listing Status Sold
Purchase Type For Sale
Square Footage 1,950 sqft
Price per Sqft $332
MLS Listing ID 850761
Sold Date 12/23/20
Style Other
Bedrooms 4
Rental Info Unrestricted
Year Built 2020
Annual Tax Amount $1,536
Tax Year 2019
Lot Size 0.480 Acres
Acres 0.48
Property Description
MORTGAGE HELPER!! Brand new three story home nestled in a very desirable area of French Creek, close to shopping and all amenities. This gorgeous home offers a one bedroom legal suite with a very private patio, fully self contained with its own laundry. The main air conditioned living area has a gourmet kitchen with white shaker cabinets, quartz counter tops and a large island with a separate pantry. Large living room with electric fireplace and built in cabinetry has lots of natural light. Separate laundry room and two piece bathroom on the main floor. Added bonus of a large deck with lots of sunshine and a shaded pergola. All blinds included and to be installed. The second lower level houses three bedrooms; the master has a walk in closet and full four piece ensuite bathroom. There is a second four piece bathroom for use by the other two bedrooms. Double attached car garage, landscaping and all appliances included for both the main home and the suite.
Price plus GST
Location
Province BC
County Nanaimo Regional District
Area Pq French Creek
Direction South
Rooms
Basement Crawl Space, Finished, Full
Kitchen 1
Interior
Heating Baseboard, Electric
Cooling Air Conditioning
Flooring Carpet, Tile, Vinyl
Fireplaces Number 2
Fireplaces Type Electric, Living Room
Equipment Electric Garage Door Opener
Fireplace 1
Window Features Blinds,Screens
Appliance Dishwasher, Dryer, Microwave, Oven/Range Electric, Refrigerator, Washer
Laundry In Unit
Exterior
Exterior Feature Balcony/Deck, Sprinkler System
Garage Spaces 2.0
Roof Type Asphalt Shingle
Parking Type Additional, Driveway, Garage Double, On Street, Open, RV Access/Parking
Building
Lot Description Easy Access, Irregular Lot, Marina Nearby, Park Setting, Quiet Area, Recreation Nearby, Shopping Nearby, Sloping, Southern Exposure
Building Description Concrete,Frame Wood,Insulation All,Shingle-Other,Stone,Vinyl Siding, Other
Faces South
Foundation Poured Concrete
Sewer Sewer Connected
Water Municipal
Additional Building Exists
Structure Type Concrete,Frame Wood,Insulation All,Shingle-Other,Stone,Vinyl Siding
Others
Restrictions None
Tax ID 030-518-776
Ownership Freehold
Acceptable Financing Must Be Paid Off
Listing Terms Must Be Paid Off
Pets Description Aquariums, Birds, Caged Mammals, Cats, Dogs, Yes
Read Less
Want to know what your home might be worth? Contact us for a FREE valuation!

Our team is ready to help you sell your home for the highest possible price ASAP
Bought with Royal LePage Nanaimo Realty
Vancouver Island Neighbourhoods
GET MORE INFORMATION







