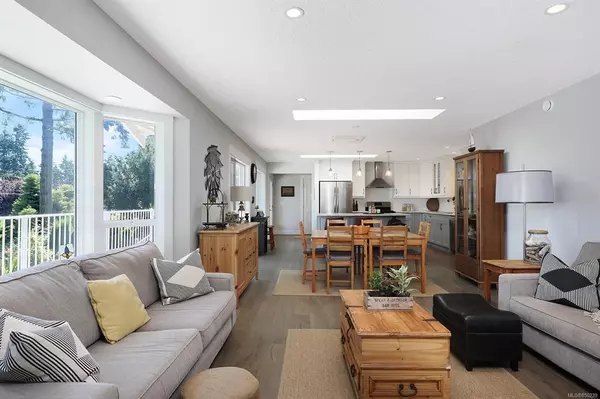$820,000
$799,000
2.6%For more information regarding the value of a property, please contact us for a free consultation.
1521 Madrona Dr Nanoose Bay, BC V9P 9C9
4 Beds
3 Baths
1,835 SqFt
Key Details
Sold Price $820,000
Property Type Single Family Home
Sub Type Single Family Detached
Listing Status Sold
Purchase Type For Sale
Square Footage 1,835 sqft
Price per Sqft $446
MLS Listing ID 850239
Sold Date 09/01/20
Style Rancher
Bedrooms 4
Rental Info Unrestricted
Year Built 1976
Annual Tax Amount $2,959
Tax Year 2020
Lot Size 0.350 Acres
Acres 0.35
Property Description
Located in the exclusive Madrona Drive neighbourhood, this beautifully upgraded rancher offers charm and location. Fully renovated at considerable expense in 2017, the graceful residence stands out on the street as a proper home. The new kitchen is open to the expansive ocean view living room that is complemented by large format windows and a bespoke sun porch that flanks the front of the house. The 4-bedroom, 2 bath home is light and airy with top of the line upgrades such a heat pump, a new roof & a new septic system in the back. The back yard is private and provides an excellent sun trap for gardening or just luxuriating away from the stresses of everyday life. Two immaculate sheds at the back of the tiered property provide a workshop and a place to store gardening tools. RV parking is available in the front of the home on the generous sized driveway. Just a 10 min walk to Madrona Point Beach, mins to Pacific Shores Nature Resort, Wall Beach, and a 7 min drive to Parksville.
Location
Province BC
County Nanaimo Regional District
Area Pq Nanoose
Zoning RS1
Direction North
Rooms
Basement Crawl Space
Main Level Bedrooms 4
Kitchen 1
Interior
Heating Electric, Heat Pump
Cooling HVAC
Flooring Wood
Fireplaces Number 1
Fireplaces Type Gas
Fireplace 1
Window Features Insulated Windows,Vinyl Frames
Appliance Dishwasher, Dryer, Kitchen Built-In(s), Oven/Range Gas, Refrigerator, Washer
Laundry In House
Exterior
Roof Type Asphalt Shingle
Parking Type None
Building
Lot Description Landscaped, Private, Easy Access, Quiet Area
Building Description Frame,Insulation: Ceiling,Insulation: Walls,Other, Rancher
Faces North
Foundation Yes
Sewer Septic System
Water Regional/Improvement District
Structure Type Frame,Insulation: Ceiling,Insulation: Walls,Other
Others
Tax ID 002-384-949
Ownership Freehold
Pets Description Yes
Read Less
Want to know what your home might be worth? Contact us for a FREE valuation!

Our team is ready to help you sell your home for the highest possible price ASAP
Bought with Royal LePage Parksville-Qualicum Beach Realty (PK)
Vancouver Island Neighbourhoods
GET MORE INFORMATION







