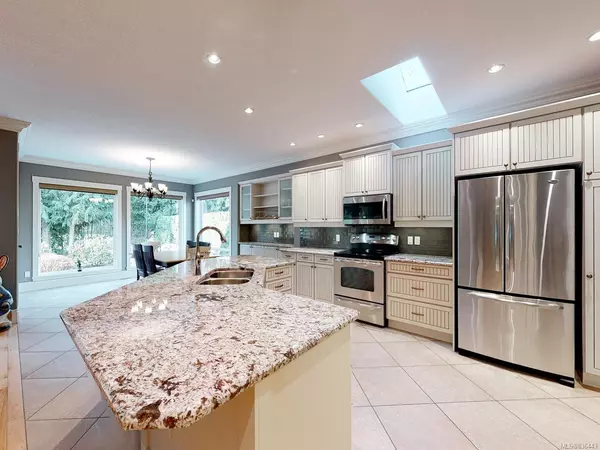$790,000
$798,000
1.0%For more information regarding the value of a property, please contact us for a free consultation.
1072 Osprey Way French Creek, BC V9P 2A4
3 Beds
4 Baths
2,078 SqFt
Key Details
Sold Price $790,000
Property Type Single Family Home
Sub Type Single Family Detached
Listing Status Sold
Purchase Type For Sale
Square Footage 2,078 sqft
Price per Sqft $380
Subdivision Aerie Estates
MLS Listing ID 836443
Sold Date 05/01/20
Style Rancher
Bedrooms 3
Full Baths 2
Half Baths 2
Year Built 2010
Annual Tax Amount $3,755
Tax Year 2019
Lot Size 9,147 Sqft
Acres 0.21
Property Description
This extraordinarily well thought out West Coast rancher boasts striking space with architectural details to include trayed ceilings, crown moldings and skylights. Located in the prestigious community of Aerie Estates, this custom built 2078 sq ft. residence exemplifies the exacting standards of Windward Homes. The spacious fire-lit Great Room is the ideal venue for entertaining while the expansive kitchen & walk-in pantry would satisfy the most discerning of chefs with upgraded amenities such as high-end cabinetry, stainless steel appliances and granite countertops. Maple hardwood flooring sets the stage as one enters the light filled home while additional features such as Hardi plank siding, a tile roof, gas forced air heating, a heat pump, an HRV air exchanger, an EnerGuide score of 81, on-demand hot water, an insulated garage w/pull down attic ladder, a low maintenance yard and a private, south facing patio make it clear this is a home worth serious consideration.
Location
Province BC
County Nanaimo Regional District
Area Pq French Creek
Zoning RS1
Rooms
Basement Crawl Space
Main Level Bedrooms 3
Kitchen 1
Interior
Heating Heat Pump, Heat Recovery, Natural Gas
Flooring Mixed, Tile
Fireplaces Number 1
Fireplaces Type Gas
Equipment Central Vacuum, Security System
Fireplace 1
Window Features Insulated Windows
Exterior
Exterior Feature Low Maintenance Yard
Garage Spaces 2.0
Roof Type Tile
Parking Type Garage, On Street
Total Parking Spaces 2
Building
Lot Description Landscaped, Near Golf Course, Private, Quiet Area, Recreation Nearby, Southern Exposure, Shopping Nearby
Building Description Cement Fibre,Frame,Insulation: Ceiling,Insulation: Walls, Rancher
Foundation Yes
Sewer Sewer To Lot
Water Municipal, Other
Structure Type Cement Fibre,Frame,Insulation: Ceiling,Insulation: Walls
Others
Restrictions Building Scheme,Easement/Right of Way,Restrictive Covenants
Tax ID 026-332-060
Ownership Freehold
Pets Description Yes
Read Less
Want to know what your home might be worth? Contact us for a FREE valuation!

Our team is ready to help you sell your home for the highest possible price ASAP
Bought with RE/MAX Anchor Realty (QU)
Vancouver Island Neighbourhoods
GET MORE INFORMATION







