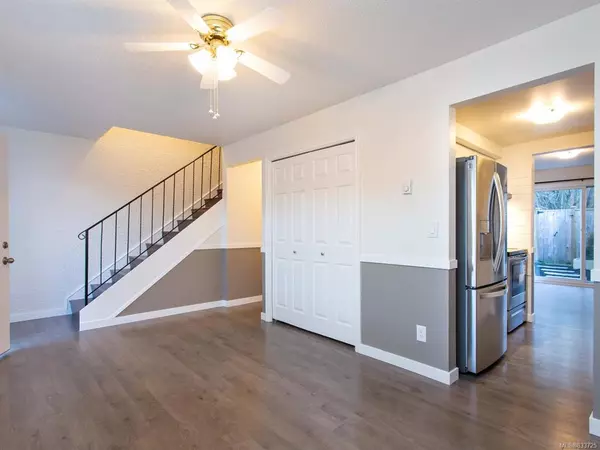$320,000
$324,900
1.5%For more information regarding the value of a property, please contact us for a free consultation.
285 Harewood Rd #38 Nanaimo, BC V9R 2Z1
3 Beds
2 Baths
1,198 SqFt
Key Details
Sold Price $320,000
Property Type Townhouse
Sub Type Row/Townhouse
Listing Status Sold
Purchase Type For Sale
Square Footage 1,198 sqft
Price per Sqft $267
Subdivision Maple Tree Village
MLS Listing ID 833725
Sold Date 05/19/20
Bedrooms 3
Full Baths 1
Half Baths 1
HOA Fees $339/mo
Year Built 1974
Annual Tax Amount $1,793
Tax Year 2019
Property Description
Fully renovated townhouse walking distance to the village mall. The upper floor features three bedrooms, good size storage, and a fully updated bathroom. Lower floor features a dining area, living room, storage, kitchen, and a powder room. Major Renovations include full kitchen updates, bathroom updates, brand new laminate hardwood floor throughout, energy-efficient electric baseboard, newer thermal windows, beautiful landscaped private back yard and more. You will love the updated kitchen with brand new countertop, kitchen faucet, modern backsplash, and brand new stainless steel appliance. Also, Brand new Hot water tank, window blinds, and doors. It is close to the bus route, walking distance to the university, grocery store and all levels of school. Definitely a great investment opportunity or excellent for first time home buyers. Rental permitted, one cat, sorry but no dogs. All measurements are approx. and must be confirmed if important.
Location
Province BC
County Nanaimo, City Of
Area Na South Nanaimo
Zoning R6
Rooms
Basement Crawl Space
Kitchen 1
Interior
Heating Baseboard, Electric
Flooring Laminate
Window Features Insulated Windows
Appliance Kitchen Built-In(s)
Laundry In Unit
Exterior
Exterior Feature Fencing: Full, Garden
Amenities Available Clubhouse, Playground, Recreation Facilities
Parking Type Open
Building
Lot Description Easy Access, Recreation Nearby, Southern Exposure, Shopping Nearby
Story 2
Foundation Yes
Sewer Sewer To Lot
Water Municipal
Additional Building Potential
Structure Type Brick,Frame,Insulation: Ceiling,Insulation: Walls,Vinyl Siding
Others
HOA Fee Include Garbage Removal,Maintenance Structure,Property Management,Sewer,Water
Tax ID 000-284-726
Ownership Strata
Acceptable Financing Must Be Paid Off
Listing Terms Must Be Paid Off
Pets Description Yes
Read Less
Want to know what your home might be worth? Contact us for a FREE valuation!

Our team is ready to help you sell your home for the highest possible price ASAP
Bought with 460 Realty Inc. (NA)
Vancouver Island Neighbourhoods
GET MORE INFORMATION







