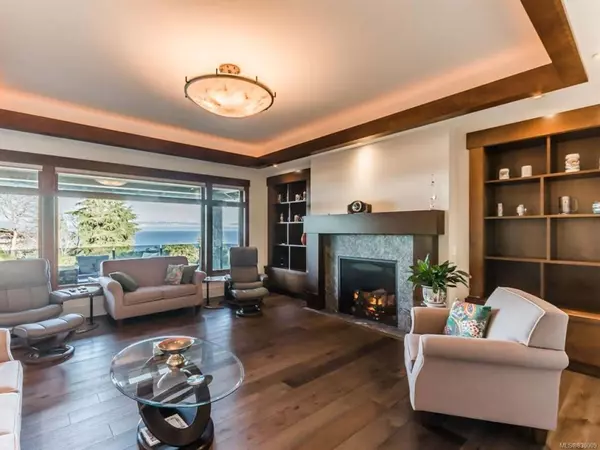$1,430,000
$1,489,000
4.0%For more information regarding the value of a property, please contact us for a free consultation.
3428 Redden Rd Nanoose Bay, BC V9P 9H4
2 Beds
3 Baths
2,884 SqFt
Key Details
Sold Price $1,430,000
Property Type Single Family Home
Sub Type Single Family Detached
Listing Status Sold
Purchase Type For Sale
Square Footage 2,884 sqft
Price per Sqft $495
Subdivision Fairwinds
MLS Listing ID 830009
Sold Date 09/29/20
Style Rancher
Bedrooms 2
Full Baths 2
Half Baths 1
Year Built 2013
Annual Tax Amount $6,830
Tax Year 2019
Lot Size 0.350 Acres
Acres 0.35
Property Description
Ocean view executive Fairwinds rancher with breathtaking views across Georgia Strait to coastal mountains. Extensive custom craft finishing and detailing tailored to suit the style and floor plan by Collins Custom Contracting. This casually elegant home features 2 bedrooms, den and 3 baths in just over 2800 sq ft. With a spacious open design, the gourmet kitchen, dining and Great Room incorporate the covered front and rear patio areas, perfect for entertaining. This is a prime location in the pristine Fairwinds Community, just above Schooner Cove Marina and the new Seaside Village. Enjoy watching passing cruise ships, the views to Winchelsea Islands, snowcapped coastal mountains and the city lights of Nanaimo from the covered deck or savour the privacy of the sun drenched back patio and water feature. This home must be seen. Please verify measurements if important.
Location
Province BC
County Nanaimo Regional District
Area Pq Fairwinds
Zoning RS1
Rooms
Basement Crawl Space
Main Level Bedrooms 2
Kitchen 1
Interior
Heating Electric, Heat Pump, Heat Recovery
Flooring Basement Slab, Mixed
Fireplaces Number 1
Fireplaces Type Propane
Equipment Security System
Fireplace 1
Window Features Insulated Windows
Exterior
Exterior Feature Garden, Low Maintenance Yard, Sprinkler System
Garage Spaces 2.0
Utilities Available Underground Utilities
View Y/N 1
View Mountain(s), Ocean
Roof Type Tile
Parking Type Garage
Total Parking Spaces 2
Building
Lot Description Curb & Gutter, Sidewalk, Easy Access, Marina Nearby, On Golf Course, Recreation Nearby, Southern Exposure
Building Description Cement Fibre,Frame,Insulation: Ceiling,Insulation: Walls, Rancher
Foundation Yes
Sewer Sewer To Lot
Water Municipal
Structure Type Cement Fibre,Frame,Insulation: Ceiling,Insulation: Walls
Others
Restrictions Building Scheme
Tax ID 017-522-871
Ownership Freehold
Acceptable Financing Must Be Paid Off
Listing Terms Must Be Paid Off
Read Less
Want to know what your home might be worth? Contact us for a FREE valuation!

Our team is ready to help you sell your home for the highest possible price ASAP
Bought with Royal LePage Parksville-Qualicum Beach Realty (PK)
Vancouver Island Neighbourhoods
GET MORE INFORMATION







