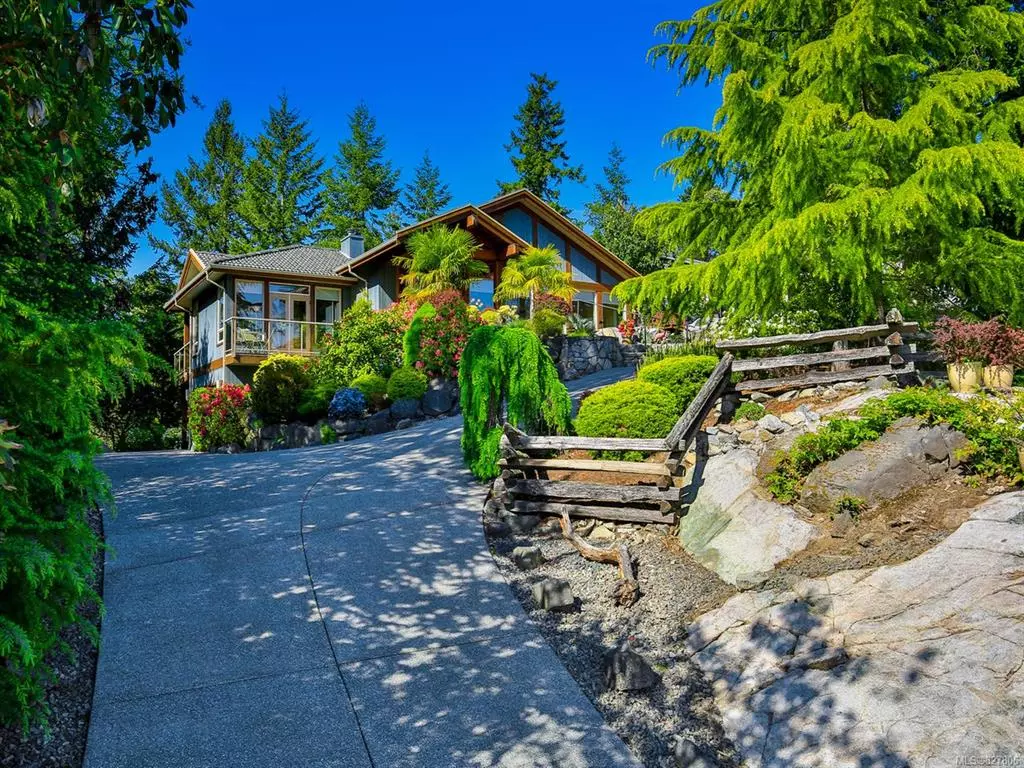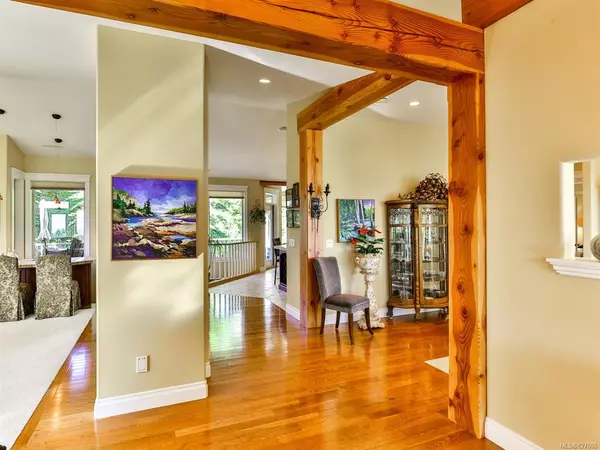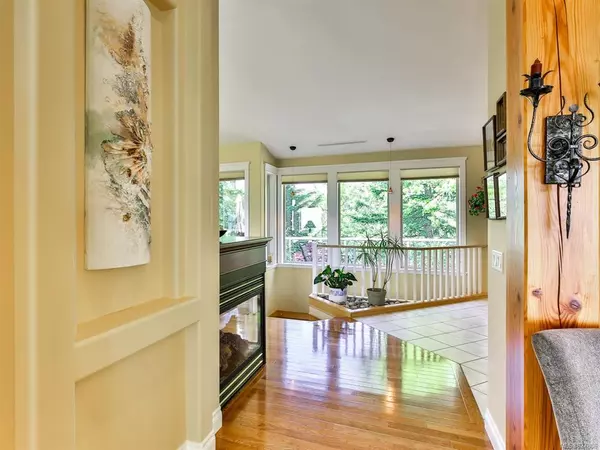$960,000
$989,000
2.9%For more information regarding the value of a property, please contact us for a free consultation.
3496 Simmons Pl Nanoose Bay, BC V9P 9J8
4 Beds
4 Baths
3,721 SqFt
Key Details
Sold Price $960,000
Property Type Single Family Home
Sub Type Single Family Detached
Listing Status Sold
Purchase Type For Sale
Square Footage 3,721 sqft
Price per Sqft $257
Subdivision Schooner Ridge
MLS Listing ID 827806
Sold Date 04/28/20
Style Main Level Entry with Lower Level(s)
Bedrooms 4
Full Baths 3
Half Baths 1
HOA Fees $47/mo
Year Built 2004
Annual Tax Amount $5,427
Tax Year 2019
Lot Size 0.430 Acres
Acres 0.43
Property Description
This 3721 sq. ft. custom built homes sits in an enclave of executive homes in exclusive Schooner Ridge overlooking the Strait of Georgia and the 13th hole of Fairwinds golf course. This light & bright 2 level home welcomes you with a drive through driveway, flagstone steps and a 2 level pond. A timber framed entrance opens onto a slate floor entryway in the foyer. The home features a spacious great room with cathedral ceilings and large kitchen w/island & glass lined living room with ocean and mainland mountain views. A large master bedroom with 5 piece en-suite opens onto a patio with hot tub. A second bedroom with 2 piece bath & laundry room completes the main floor. The light, airy lower level has a large family room with fireplace, bar area that seats four, 2 bedrooms, 2 bathrooms & double car garage and an 800 sq. ft. slate and concrete patio with stone fireplace. Minutes to Schooner Cove and beautiful Fairwinds golf course. Ask your realtor about a $10,000.00 granite credit
Location
Province BC
County Nanaimo Regional District
Area Pq Fairwinds
Zoning RS1
Rooms
Basement Finished, Full
Main Level Bedrooms 2
Kitchen 1
Interior
Heating Electric, Heat Pump
Flooring Mixed
Fireplaces Number 2
Fireplaces Type Gas
Equipment Security System
Fireplace 1
Window Features Insulated Windows
Appliance Hot Tub
Exterior
Exterior Feature Garden, Low Maintenance Yard, Sprinkler System
Garage Spaces 2.0
View Y/N 1
View Ocean
Roof Type Tile
Parking Type Garage
Total Parking Spaces 2
Building
Lot Description Landscaped, Near Golf Course, Marina Nearby, Recreation Nearby
Building Description Frame,Insulation: Ceiling,Insulation: Walls,Wood, Main Level Entry with Lower Level(s)
Foundation Yes
Sewer Sewer To Lot
Water Municipal
Structure Type Frame,Insulation: Ceiling,Insulation: Walls,Wood
Others
Restrictions Building Scheme,Easement/Right of Way,Restrictive Covenants
Tax ID 018-904-670
Ownership Freehold/Strata
Acceptable Financing Clear Title
Listing Terms Clear Title
Read Less
Want to know what your home might be worth? Contact us for a FREE valuation!

Our team is ready to help you sell your home for the highest possible price ASAP
Bought with Royal LePage Parksville-Qualicum Beach Realty (PK)
Vancouver Island Neighbourhoods
GET MORE INFORMATION







