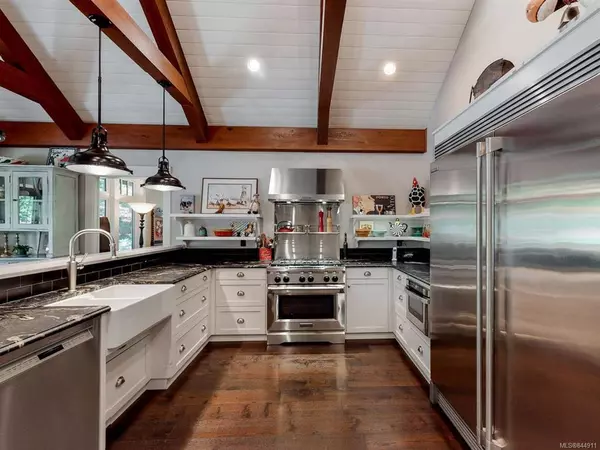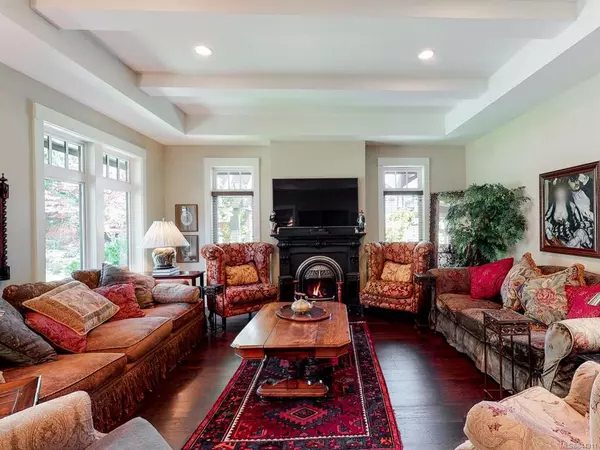$1,142,500
$1,185,000
3.6%For more information regarding the value of a property, please contact us for a free consultation.
1609 Stone Lake Dr Nanoose Bay, BC V9P 9L1
3 Beds
3 Baths
2,596 SqFt
Key Details
Sold Price $1,142,500
Property Type Single Family Home
Sub Type Single Family Detached
Listing Status Sold
Purchase Type For Sale
Square Footage 2,596 sqft
Price per Sqft $440
Subdivision Timberstone Estates
MLS Listing ID 844911
Sold Date 11/02/20
Style Rancher
Bedrooms 3
Full Baths 2
Half Baths 1
Year Built 2013
Annual Tax Amount $4,142
Tax Year 2020
Lot Size 0.500 Acres
Acres 0.5
Property Description
Custom Executive Rancher at Timberstone Estates! Comfortably settled on a beautifully landscaped .5ac lot, this 2596 sf 3 bed, 2.5 bath, wheelchair accessible home is sure to please. The elegant tiled entry welcomes guests through French doors to either a bright den/office or comfortable living room w/natural gas fireplace. Both the adjacent kitchen nook & formal dining room have views of the gardens & covered patio, as does the European style kitchen w/its high vaulted ceiling, attractive beams & quality S/S appliances. Hardwood floors throughout for easy care, crown molding for elegance & decorative ceiling treatments are just some of the fine features in this stylish home built by Dombrowski in 2013. The heat pump & HW on demand make for economical utilities. The Master w/5 pc ensuite, has double closets & easy access to the laundry room & outside. Wander through the gardens, enjoy the charm & character of the mature landscaping, welcoming front veranda & imagine you are home!
Location
Province BC
County Nanaimo Regional District
Area Pq Nanoose
Zoning RS1
Rooms
Basement Crawl Space
Main Level Bedrooms 3
Kitchen 1
Interior
Heating Electric, Heat Pump, Heat Recovery
Flooring Tile, Wood
Fireplaces Number 2
Fireplaces Type Electric, Gas
Fireplace 1
Exterior
Exterior Feature Fencing: Full, Garden, Sprinkler System
Garage Spaces 2.0
Utilities Available Underground Utilities
Roof Type Fibreglass Shingle
Handicap Access Wheelchair Friendly
Parking Type Garage
Total Parking Spaces 2
Building
Lot Description Near Golf Course, Private, Central Location, Marina Nearby, Recreation Nearby, Shopping Nearby
Building Description Cement Fibre,Frame,Insulation: Ceiling,Insulation: Walls, Rancher
Foundation Yes
Sewer Septic System
Water Regional/Improvement District
Structure Type Cement Fibre,Frame,Insulation: Ceiling,Insulation: Walls
Others
Tax ID 028-756-681
Ownership Freehold
Read Less
Want to know what your home might be worth? Contact us for a FREE valuation!

Our team is ready to help you sell your home for the highest possible price ASAP
Bought with eXp Realty
Vancouver Island Neighbourhoods
GET MORE INFORMATION







