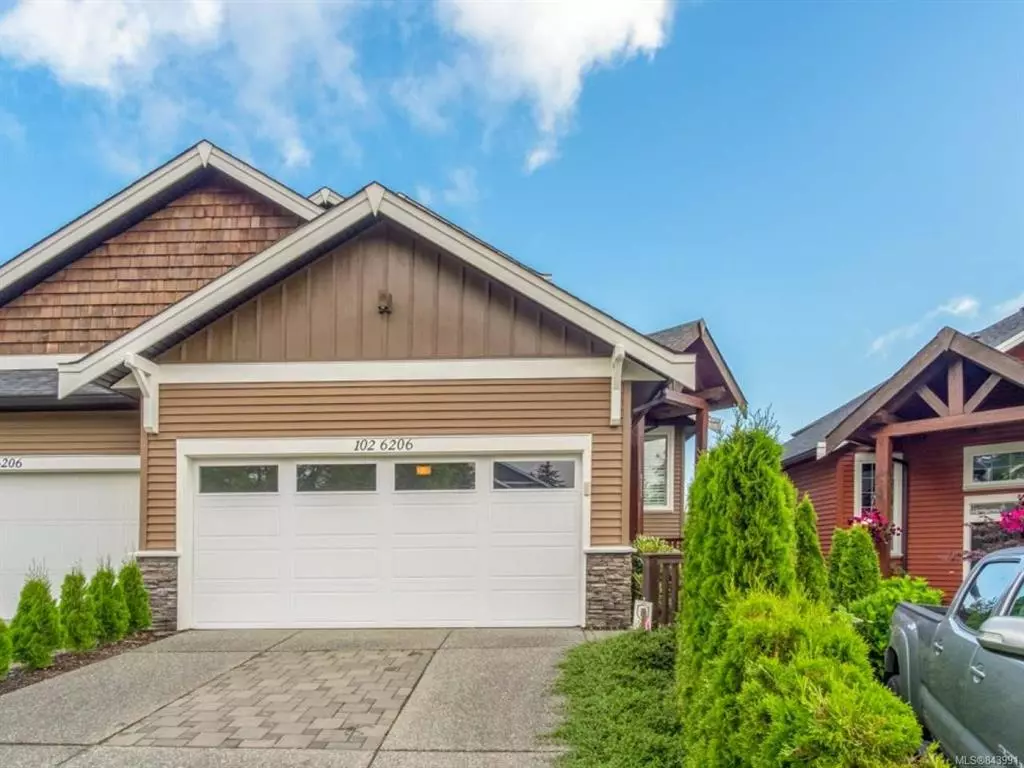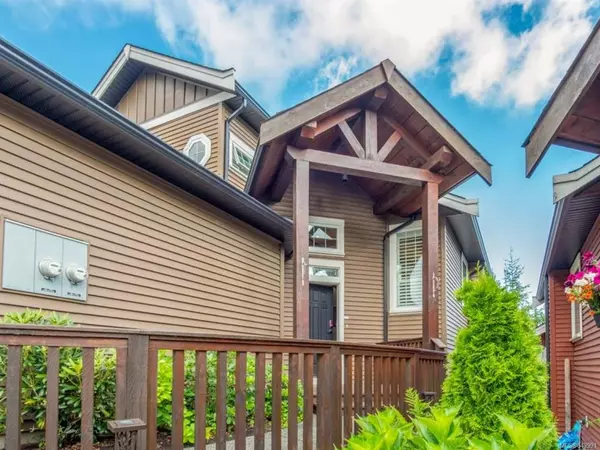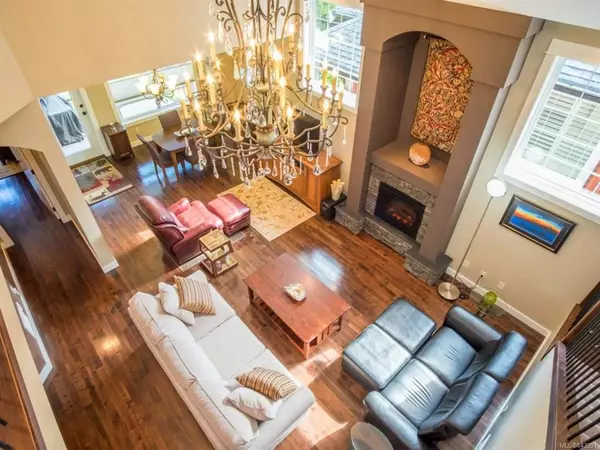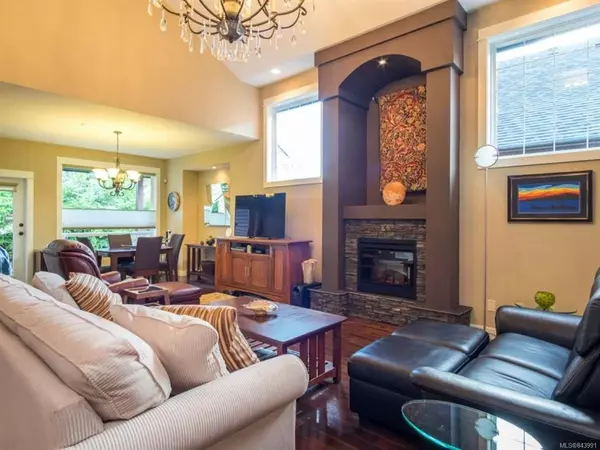$530,000
$534,900
0.9%For more information regarding the value of a property, please contact us for a free consultation.
6206 Lexington Pl #102 Nanaimo, BC V9V 0A6
3 Beds
3 Baths
1,760 SqFt
Key Details
Sold Price $530,000
Property Type Multi-Family
Sub Type Half Duplex
Listing Status Sold
Purchase Type For Sale
Square Footage 1,760 sqft
Price per Sqft $301
Subdivision Luxfords Estates
MLS Listing ID 843991
Sold Date 08/26/20
Style Duplex Side/Side
Bedrooms 3
Full Baths 2
Half Baths 1
HOA Fees $211/mo
Year Built 2010
Annual Tax Amount $3,377
Tax Year 2019
Property Description
Impressive quality finishing in this spacious 3-bedrm, 3-bathrm, 2 level home at Luxfords Estates on Lexington in North Nanaimo. Dramatic 2 story featuring impressive 18' ceilings, stunning chandelier, grand fireplace & oversized windows. Open concept design makes it perfect for entertaining. Dining area is spacious with access to a private covered deck & yard. Hardwood flooring throughout the main floor. Kitchen boasts wood cabinetry, a breakfast bar, a walk-in pantry, crown molding and stainless-steel appliances. Spacious master bedroom is on the main floor featuring a 4-piece spa style ensuite and walk-in closet. Main floor also has a 2-pc powder rm and separate laundry rm with access to your double garage. Two large bedrooms upstairs with a 4 pc bathroom and a loft that overlooks the grand living room below. Hunter Douglas blinds, GE Profile oven, Bosch dishwasher & LG microwave new in 2018. New hot water tank in 2019. Location is close to all north end amenities.
Location
Province BC
County Nanaimo, City Of
Area Na North Nanaimo
Zoning R6
Rooms
Basement Crawl Space, None
Main Level Bedrooms 1
Kitchen 1
Interior
Heating Electric, Forced Air
Flooring Mixed
Fireplaces Number 1
Fireplaces Type Electric
Fireplace 1
Window Features Insulated Windows
Laundry In Unit
Exterior
Exterior Feature Balcony/Patio, Sprinkler System
Garage Spaces 2.0
Roof Type Asphalt Shingle
Parking Type Garage
Total Parking Spaces 4
Building
Lot Description Level, Landscaped, Central Location, Easy Access, No Through Road, Park Setting, Shopping Nearby
Building Description Frame,Insulation: Ceiling,Insulation: Walls,Vinyl Siding, Duplex Side/Side
Story 2
Foundation Yes
Sewer Sewer To Lot
Water Municipal
Structure Type Frame,Insulation: Ceiling,Insulation: Walls,Vinyl Siding
Others
HOA Fee Include Garbage Removal,Property Management,Sewer,Water
Restrictions Easement/Right of Way,Other,Restrictive Covenants
Tax ID 028-248-741
Ownership Strata
Acceptable Financing Must Be Paid Off
Listing Terms Must Be Paid Off
Pets Description None
Read Less
Want to know what your home might be worth? Contact us for a FREE valuation!

Our team is ready to help you sell your home for the highest possible price ASAP
Bought with Sutton Group-West Coast Realty (Nan)
Vancouver Island Neighbourhoods
GET MORE INFORMATION







