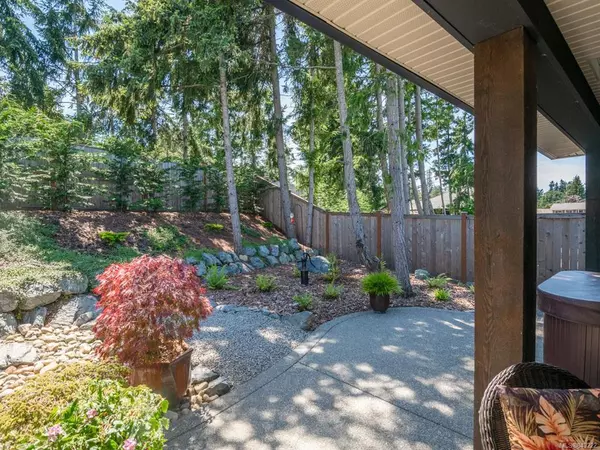$628,000
$629,900
0.3%For more information regarding the value of a property, please contact us for a free consultation.
1426 Sumar Lane Parksville, BC V9P 2E7
3 Beds
2 Baths
1,644 SqFt
Key Details
Sold Price $628,000
Property Type Single Family Home
Sub Type Single Family Detached
Listing Status Sold
Purchase Type For Sale
Square Footage 1,644 sqft
Price per Sqft $381
MLS Listing ID 843222
Sold Date 09/25/20
Style Rancher
Bedrooms 3
Full Baths 2
Year Built 2018
Annual Tax Amount $3,056
Tax Year 2020
Lot Size 7,405 Sqft
Acres 0.17
Property Description
***Deluxe rancher*** only 2 years old located in French Creek in new condition. Modern style 1,644 sq.ft. with 3 bedrooms, 2 full baths, chef style kitchen with quartz counters, spacious island with eating bar, walk-in pantry & stainless appliances open to the great room and dining areas. King size master bedroom with full ensuite. Quality construction throughout with engineered flooring, fireplace, electric heat pump with back-up furnace, hunter douglas blinds, gas barbacue hook-up, 2 sun tunnels, extended ceiling, crown moldings, covered entertainment size backyard patio overlooking a private backyard that is fully landscaped and fenced. Outdoor tool shed, extra special double size garage with room for the collector vehicle & even a salt water hot tub. This fully loaded rancher is the perfect retirement home on beautiful Vancouver Island.
Location
Province BC
County Nanaimo Regional District
Area Pq French Creek
Zoning RS1
Rooms
Basement Crawl Space, None
Main Level Bedrooms 3
Kitchen 1
Interior
Heating Electric, Heat Pump
Flooring Mixed
Fireplaces Number 1
Fireplaces Type Electric
Equipment Central Vacuum
Fireplace 1
Window Features Insulated Windows
Appliance Kitchen Built-In(s)
Exterior
Exterior Feature Fencing: Full, Low Maintenance Yard
Garage Spaces 2.0
Roof Type Fibreglass Shingle
Parking Type Garage
Total Parking Spaces 2
Building
Lot Description Landscaped, Near Golf Course, Private, Central Location, Marina Nearby, Recreation Nearby, Shopping Nearby
Building Description Cement Fibre,Frame,Insulation: Ceiling,Insulation: Walls, Rancher
Foundation Yes
Sewer Sewer Available
Water Other
Structure Type Cement Fibre,Frame,Insulation: Ceiling,Insulation: Walls
Others
Restrictions Building Scheme
Tax ID 029-827-345
Ownership Freehold
Acceptable Financing Clear Title
Listing Terms Clear Title
Read Less
Want to know what your home might be worth? Contact us for a FREE valuation!

Our team is ready to help you sell your home for the highest possible price ASAP
Bought with eXp Realty
Vancouver Island Neighbourhoods
GET MORE INFORMATION







