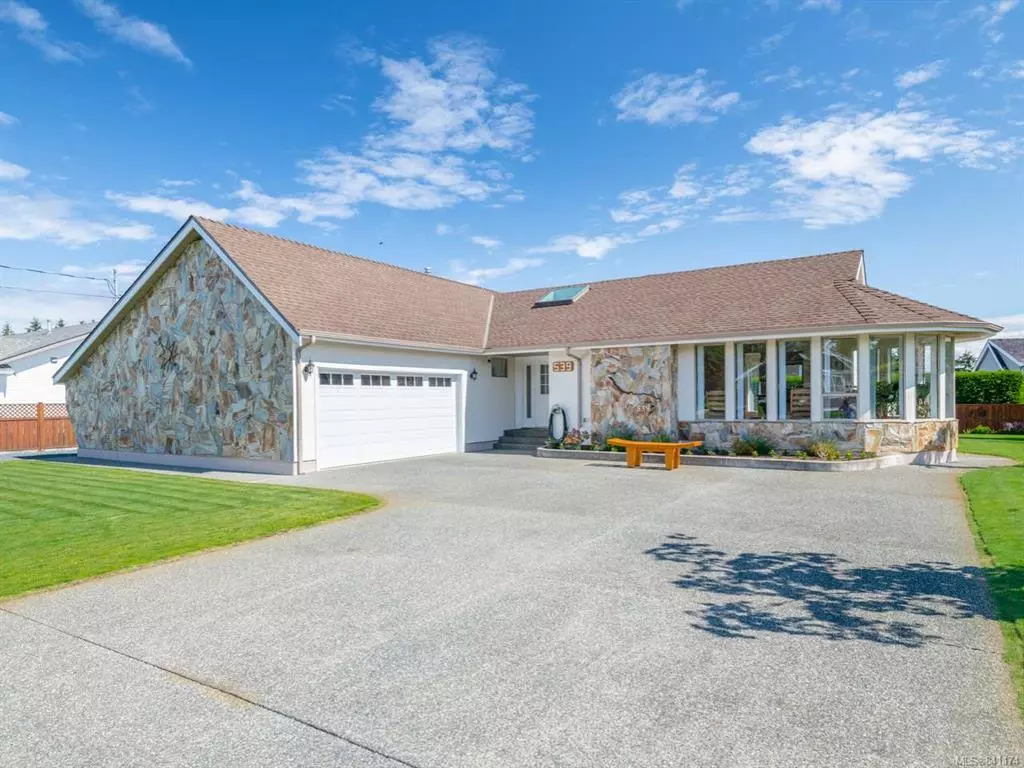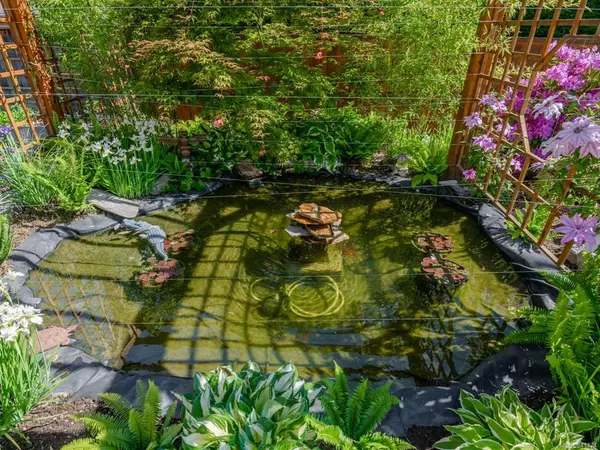$685,000
$699,900
2.1%For more information regarding the value of a property, please contact us for a free consultation.
539 Hawthorne Rise French Creek, BC V9P 2K3
3 Beds
2 Baths
1,829 SqFt
Key Details
Sold Price $685,000
Property Type Single Family Home
Sub Type Single Family Detached
Listing Status Sold
Purchase Type For Sale
Square Footage 1,829 sqft
Price per Sqft $374
MLS Listing ID 841174
Sold Date 09/15/20
Style Rancher
Bedrooms 3
Full Baths 2
Year Built 1991
Annual Tax Amount $2,886
Tax Year 2019
Lot Size 0.300 Acres
Acres 0.3
Property Description
Immaculate Rancher - Walking distance to the Ocean. Here is a rare opportunity to own this manicured property situated on a .30 Ac with room for parking an RV, boat or several vehicles. This unique package really must be seen in person to be fully appreciated. A level property with plenty of sun exposure, manicured gardens and lawns with multiple sitting areas, expansive patios and a beautiful Arbour with a fishpond. Outdoor living at its finest. This residence is equipped with 1829 sq.ft 3 bedrooms, 2 baths, 2 car garage, a very open floor plan surrounded by loads of windows for an abundance of natural light. If you're looking for a unique residence with an extremely bright interior, then your search may be over. The yard is really something, a fenced in vegetable garden, fruit trees, garden, a beautiful arbour and fishpond, connections to natural gas for the BBQ. One of a kind home, act quickly. Please verify measurements if important.
Location
Province BC
County Nanaimo Regional District
Area Pq French Creek
Zoning RS1
Rooms
Basement Crawl Space
Main Level Bedrooms 3
Kitchen 1
Interior
Heating Electric, Heat Pump
Flooring Mixed
Fireplaces Number 1
Fireplaces Type Gas
Equipment Central Vacuum
Fireplace 1
Window Features Insulated Windows
Exterior
Exterior Feature Garden, Sprinkler System
Garage Spaces 2.0
Roof Type Asphalt Shingle
Parking Type Garage, RV Access/Parking
Total Parking Spaces 4
Building
Lot Description Landscaped, Private, Easy Access, Quiet Area, Recreation Nearby, Shopping Nearby
Building Description Frame,Insulation: Ceiling,Insulation: Walls,Stone,Stucco, Rancher
Foundation Yes
Sewer Sewer To Lot
Water Municipal
Structure Type Frame,Insulation: Ceiling,Insulation: Walls,Stone,Stucco
Others
Tax ID 015-542-378
Ownership Freehold
Acceptable Financing Must Be Paid Off
Listing Terms Must Be Paid Off
Read Less
Want to know what your home might be worth? Contact us for a FREE valuation!

Our team is ready to help you sell your home for the highest possible price ASAP
Bought with RE/MAX Anchor Realty (QU)
Vancouver Island Neighbourhoods
GET MORE INFORMATION







