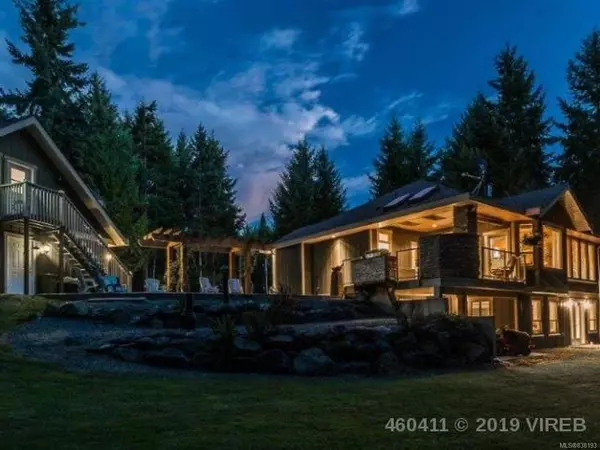$1,340,000
$1,365,000
1.8%For more information regarding the value of a property, please contact us for a free consultation.
1071 Coldwater Rd Parksville, BC V9P 2G6
4 Beds
6 Baths
4,807 SqFt
Key Details
Sold Price $1,340,000
Property Type Single Family Home
Sub Type Single Family Detached
Listing Status Sold
Purchase Type For Sale
Square Footage 4,807 sqft
Price per Sqft $278
Subdivision Forevergreen Estates
MLS Listing ID 838193
Sold Date 08/18/20
Style Main Level Entry with Lower Level(s)
Bedrooms 4
Full Baths 6
Year Built 2006
Annual Tax Amount $3,672
Tax Year 2019
Lot Size 2.370 Acres
Acres 2.37
Property Description
This stunning home in Forever Green Estates offers the ultimate in luxury living experience. The private 2.36 acre gated estate backs on to a 33 acre City of Parksville park. A spectacular walk out basement main home with a portico entry, home theater plus a well appointed carriage house bachelor suite above the 3 car garage. The main house is approximately 4245 sqft of living area. Upon entering the 16 foot vaulted entry with a massive natural marble feature wall, you'll be amazed at the fine finish work, gorgeous cherry wood island kitchen, stone fireplace & fine window coverings. The quality continues with a massive master suite including an outdoor hot tub/sun patio, off the kitchen a covered BBQ patio leading to an all weather putting green. The daylight walk out basement was hard plumbed for a suite that would not affect the theatre or other areas. Located on a peaceful no-thru road in a prestigious estate community. This home is truly a unique offering.
Location
Province BC
County Nanaimo Regional District
Area Pq Parksville
Zoning RU1
Rooms
Basement Finished, Full
Main Level Bedrooms 3
Kitchen 1
Interior
Heating Electric, Heat Pump
Flooring Mixed
Fireplaces Number 1
Fireplaces Type Propane
Equipment Central Vacuum, Security System
Fireplace 1
Window Features Insulated Windows
Appliance Hot Tub, Kitchen Built-In(s)
Exterior
Exterior Feature Low Maintenance Yard, Sprinkler System
Roof Type Fibreglass Shingle
Parking Type RV Access/Parking
Building
Lot Description Landscaped, Private, Acreage, Central Location, No Through Road, Park Setting, Quiet Area, Rural Setting, Shopping Nearby, In Wooded Area
Building Description Cement Fibre,Frame,Insulation: Ceiling,Insulation: Walls, Main Level Entry with Lower Level(s)
Foundation Yes
Sewer Septic System
Water Well: Drilled
Additional Building Exists
Structure Type Cement Fibre,Frame,Insulation: Ceiling,Insulation: Walls
Others
Tax ID 026-537-729
Ownership Freehold
Read Less
Want to know what your home might be worth? Contact us for a FREE valuation!

Our team is ready to help you sell your home for the highest possible price ASAP
Bought with Royal LePage Parksville-Qualicum Beach Realty (QU)
Vancouver Island Neighbourhoods
GET MORE INFORMATION







