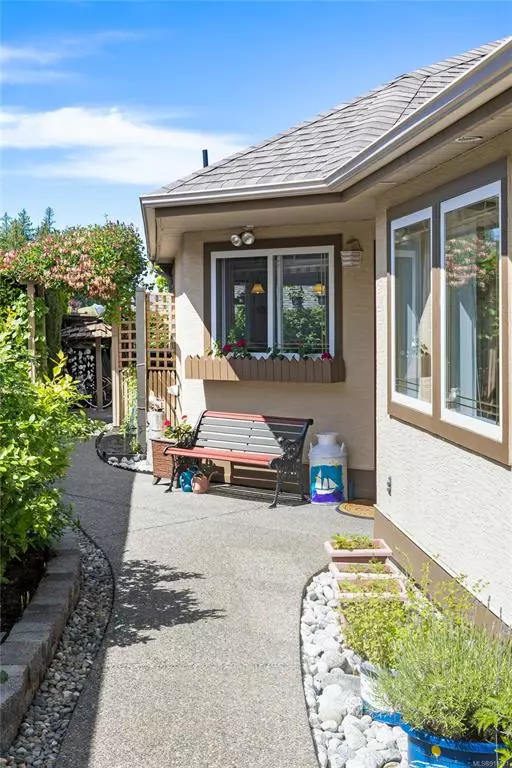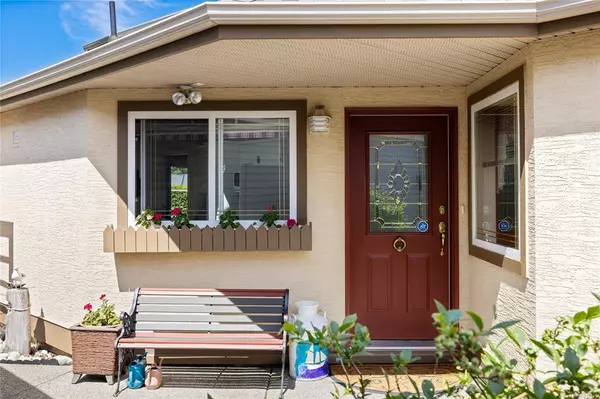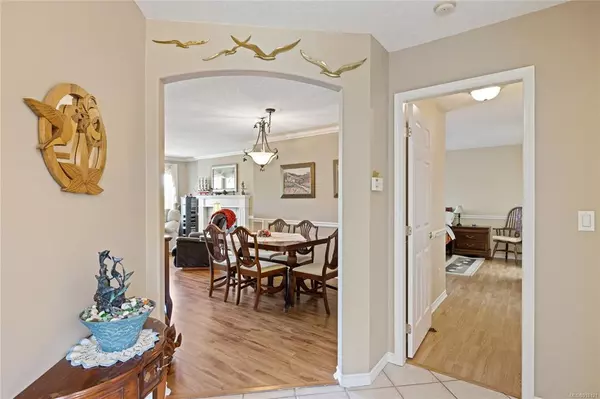$679,000
$715,900
5.2%For more information regarding the value of a property, please contact us for a free consultation.
1291 Leeward Way Qualicum Beach, BC V9K 2M1
2 Beds
2 Baths
1,510 SqFt
Key Details
Sold Price $679,000
Property Type Single Family Home
Sub Type Single Family Detached
Listing Status Sold
Purchase Type For Sale
Square Footage 1,510 sqft
Price per Sqft $449
Subdivision Oceanside
MLS Listing ID 918121
Sold Date 12/08/22
Style Rancher
Bedrooms 2
HOA Fees $87/mo
Rental Info Some Rentals
Year Built 1998
Annual Tax Amount $2,894
Tax Year 2021
Lot Size 4,356 Sqft
Acres 0.1
Property Description
Qualicum Beach patio home, only blocks to the beach. Meticulously maintained with updates throughout, this well-laid-out home provides generous living and kitchen space. The low-maintenance yard gives way to a beautiful outdoor living space with complete seclusion from the neighboring properties. There is ample patio space for you to enjoy hosting family and friends outdoors on a warm summer evening. The living room boasts an attractive gas fireplace and room for a large dining table and chairs. Additionally, this home has a double-car garage, an abundance of storage options, and an almost new roof. All of this is set within the impressively landscaped Oceanside development and only a short walk to the ocean, golf course, and amenities.
Location
Province BC
County Qualicum Beach, Town Of
Area Pq Qualicum Beach
Zoning R1
Direction South
Rooms
Basement Crawl Space
Main Level Bedrooms 2
Kitchen 1
Interior
Interior Features Breakfast Nook, Closet Organizer, Controlled Entry, Dining Room, Dining/Living Combo, Eating Area, Storage
Heating Forced Air, Natural Gas
Cooling None
Flooring Carpet, Laminate, Tile
Fireplaces Number 1
Fireplaces Type Gas
Equipment Central Vacuum
Fireplace 1
Window Features Blinds,Garden Window(s),Insulated Windows,Skylight(s),Vinyl Frames
Appliance Dishwasher, F/S/W/D, Garburator, Microwave, Range Hood
Laundry In House
Exterior
Exterior Feature Balcony/Patio, Fenced, Garden, Low Maintenance Yard
Garage Spaces 1.0
Utilities Available Compost, Garbage, Natural Gas To Lot, Recycling, Underground Utilities
Roof Type Asphalt Shingle
Handicap Access Accessible Entrance, Primary Bedroom on Main, Wheelchair Friendly
Parking Type Garage, RV Access/Parking
Total Parking Spaces 2
Building
Lot Description Adult-Oriented Neighbourhood, Central Location, Easy Access, Irrigation Sprinkler(s), Landscaped, Level, No Through Road, Private, Quiet Area, Recreation Nearby, Southern Exposure
Building Description Frame Wood,Insulation All,Stucco & Siding, Rancher
Faces South
Story 1
Foundation Poured Concrete
Sewer Sewer Connected
Water Municipal
Architectural Style Patio Home
Structure Type Frame Wood,Insulation All,Stucco & Siding
Others
HOA Fee Include Insurance,Maintenance Grounds,Property Management
Restrictions Building Scheme
Tax ID 018-836-852
Ownership Freehold/Strata
Pets Description Number Limit
Read Less
Want to know what your home might be worth? Contact us for a FREE valuation!

Our team is ready to help you sell your home for the highest possible price ASAP
Bought with Royal LePage Parksville-Qualicum Beach Realty (PK)
Vancouver Island Neighbourhoods
GET MORE INFORMATION







