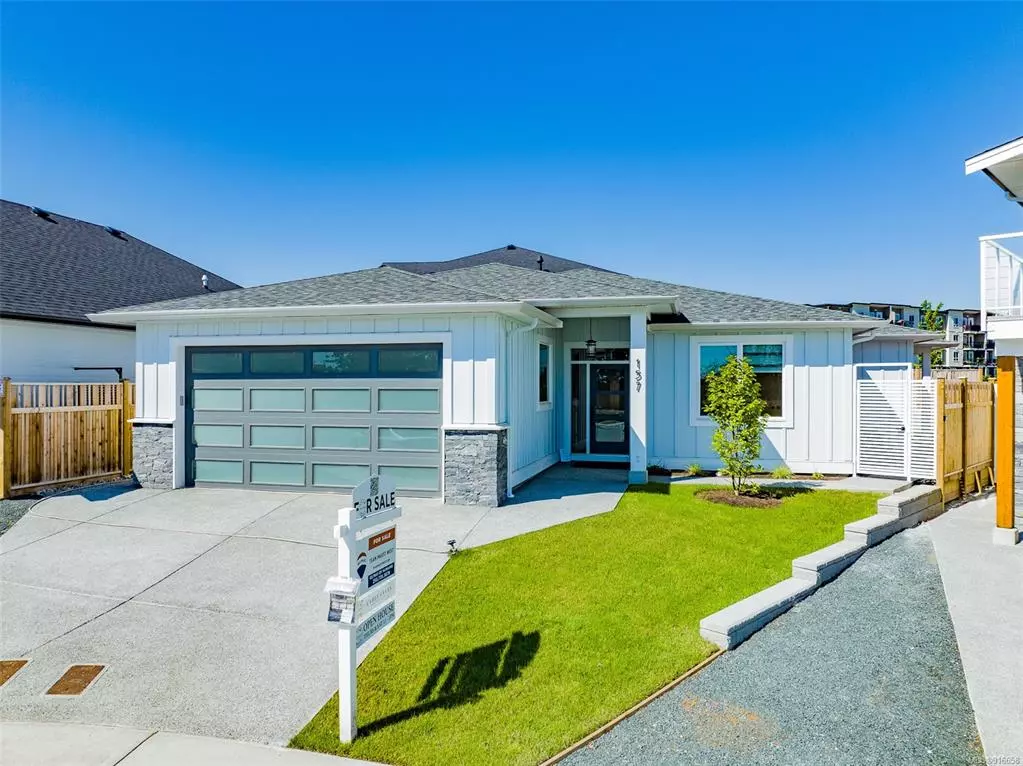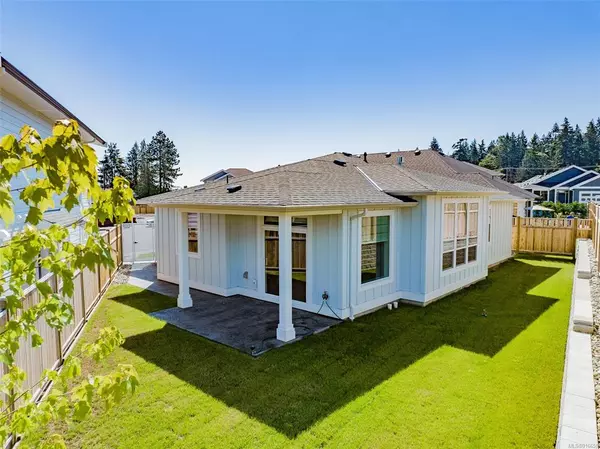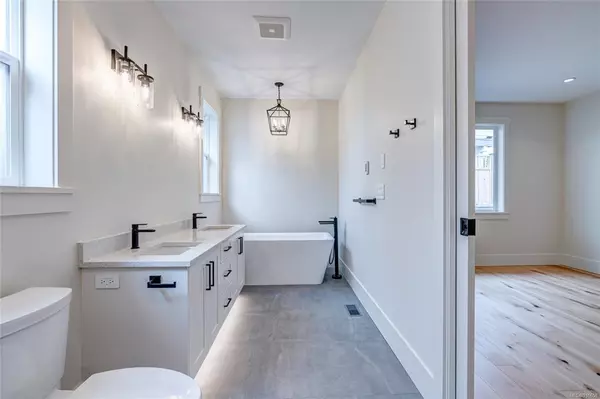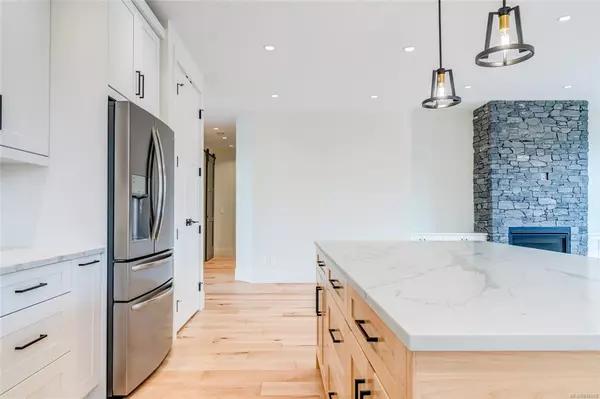$895,000
$899,900
0.5%For more information regarding the value of a property, please contact us for a free consultation.
157 Cabot Crt Parksville, BC V9P 0G6
3 Beds
2 Baths
1,600 SqFt
Key Details
Sold Price $895,000
Property Type Single Family Home
Sub Type Single Family Detached
Listing Status Sold
Purchase Type For Sale
Square Footage 1,600 sqft
Price per Sqft $559
MLS Listing ID 916658
Sold Date 12/05/22
Style Rancher
Bedrooms 3
Rental Info Unrestricted
Year Built 2022
Annual Tax Amount $1,866
Tax Year 2022
Lot Size 4,791 Sqft
Acres 0.11
Property Description
This gorgeous luxury rancher is priced to sell and is situated in a walker's haven. Grocery & pharmacy 2 mins away, the heart of downtown Parksville in 10 mins & 20 min walk to the beach! This forever home has designer selected timeless finishes, 9 & 10 foot ceilings, quartz on every counter, all tiles heated & abundance of windows overlooking the spacious rear/side yards. Arguably the most luxurious ensuite bathroom plan in this community, discover the deep soaker tub, tiled glass enclosed shower with 2 shower heads, bench seat, underlit dual sink vanity plus heated floors. Energy efficient systems & quality products offer long term peace of mind. Stocked with TGI squeakless floors adorned in hardwood & heated tile, crawl space & mudroom, insulated interior walls in primary bdrm, air conditioning plus gas furnace, fireplace, BBQ hookup & on demand endless hot water. Chef's kitchen with huge island, undercabinet lit backsplash & full pantry. Appliances, landscaping + more. Move in now
Location
Province BC
County Parksville, City Of
Area Pq Parksville
Zoning SLR-1
Direction East
Rooms
Basement Crawl Space
Main Level Bedrooms 3
Kitchen 1
Interior
Interior Features Closet Organizer, Dining/Living Combo
Heating Forced Air, Natural Gas
Cooling Air Conditioning
Flooring Hardwood, Tile
Fireplaces Number 1
Fireplaces Type Gas
Equipment Central Vacuum Roughed-In
Fireplace 1
Window Features Blinds,Insulated Windows,Screens
Appliance Dishwasher, F/S/W/D, Microwave, Oven/Range Gas
Laundry In House, In Unit
Exterior
Exterior Feature Balcony/Patio, Fencing: Full, Low Maintenance Yard
Garage Spaces 2.0
Utilities Available Underground Utilities
Roof Type Asphalt Shingle
Handicap Access Ground Level Main Floor, Primary Bedroom on Main
Parking Type Driveway, Garage Double
Total Parking Spaces 2
Building
Lot Description Central Location, Cul-de-sac, Curb & Gutter, Easy Access, Family-Oriented Neighbourhood, Irregular Lot, Landscaped, No Through Road, Quiet Area, Recreation Nearby, Shopping Nearby, Sidewalk
Building Description Cement Fibre,Frame Wood,Insulation All, Rancher
Faces East
Foundation Poured Concrete
Sewer Sewer Connected
Water Municipal
Architectural Style Contemporary
Structure Type Cement Fibre,Frame Wood,Insulation All
Others
Tax ID 031-081-347
Ownership Freehold
Acceptable Financing Must Be Paid Off
Listing Terms Must Be Paid Off
Pets Description Aquariums, Birds, Caged Mammals, Cats, Dogs
Read Less
Want to know what your home might be worth? Contact us for a FREE valuation!

Our team is ready to help you sell your home for the highest possible price ASAP
Bought with eXp Realty
Vancouver Island Neighbourhoods
GET MORE INFORMATION







