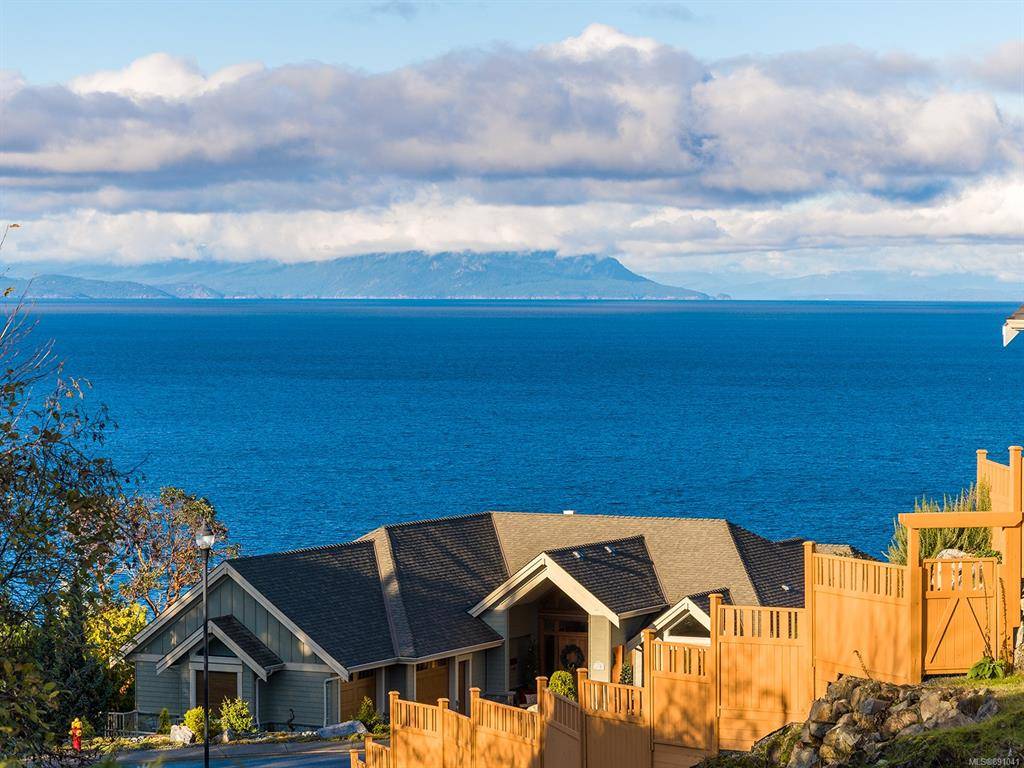$1,000,000
$879,900
13.6%For more information regarding the value of a property, please contact us for a free consultation.
4970 Vista View Cres Nanaimo, BC V9V 1R3
2 Beds
2 Baths
2,397 SqFt
Key Details
Sold Price $1,000,000
Property Type Townhouse
Sub Type Row/Townhouse
Listing Status Sold
Purchase Type For Sale
Square Footage 2,397 sqft
Price per Sqft $417
MLS Listing ID 891041
Sold Date 02/14/22
Style Main Level Entry with Lower/Upper Lvl(s)
Bedrooms 2
HOA Fees $551/mo
Rental Info No Rentals
Year Built 2007
Annual Tax Amount $5,371
Tax Year 2021
Property Sub-Type Row/Townhouse
Property Description
Ocean View Luxury townhome in prestigious Rocky Point. Enjoy beautiful ocean views & Sunsets with views from the top deck & ocean views towards the sunshine coast from the lower deck, living room & walk-out master bedroom. Thoughtfully designed with the master bedroom on the main. 14 ft vaulted ceilings and massive windows flood the main floor w/ natural light as the dining & living areas blend that seamlessly into the open concept chef's kitchen. Several upgrades to this particular unit are hot water on demand, stainless steel gas range, dual drawer dishwasher, an in island microwave drawer to name a few. A dramatic curved staircase leads up to a second living space with a private view deck along with the lavish guest bedroom that walks out onto a third private coved deck. A second, glassed-in, den was added for the work-from-home lifestyle that overlooks the main level. The attractive exterior & 2 bay garage cap off this truly special home that must be seen to really be enjoyed.
Location
Province BC
County Nanaimo, City Of
Area Na Hammond Bay
Direction West
Rooms
Basement Crawl Space
Main Level Bedrooms 1
Kitchen 1
Interior
Interior Features Dining/Living Combo, Vaulted Ceiling(s)
Heating Heat Pump
Cooling None
Flooring Mixed
Fireplaces Number 1
Fireplaces Type Gas
Equipment Central Vacuum
Fireplace 1
Window Features Vinyl Frames
Appliance F/S/W/D
Laundry In House
Exterior
Exterior Feature Balcony/Deck, Balcony/Patio
Garage Spaces 2.0
Utilities Available Cable Available, Electricity To Lot, Garbage, Natural Gas To Lot
View Y/N 1
View Ocean
Roof Type Asphalt Shingle
Total Parking Spaces 4
Building
Lot Description Irrigation Sprinkler(s), Landscaped, Quiet Area
Building Description Cement Fibre,Frame Wood, Main Level Entry with Lower/Upper Lvl(s)
Faces West
Story 2
Foundation Poured Concrete
Sewer Sewer Connected
Water Municipal
Structure Type Cement Fibre,Frame Wood
Others
HOA Fee Include Caretaker,Electricity,Garbage Removal,Gas,Insurance,Maintenance Grounds,Recycling,Sewer,Water
Tax ID 027-372-111
Ownership Freehold/Strata
Pets Allowed Number Limit
Read Less
Want to know what your home might be worth? Contact us for a FREE valuation!

Our team is ready to help you sell your home for the highest possible price ASAP
Bought with RE/MAX of Nanaimo - Mac Real Estate Group






