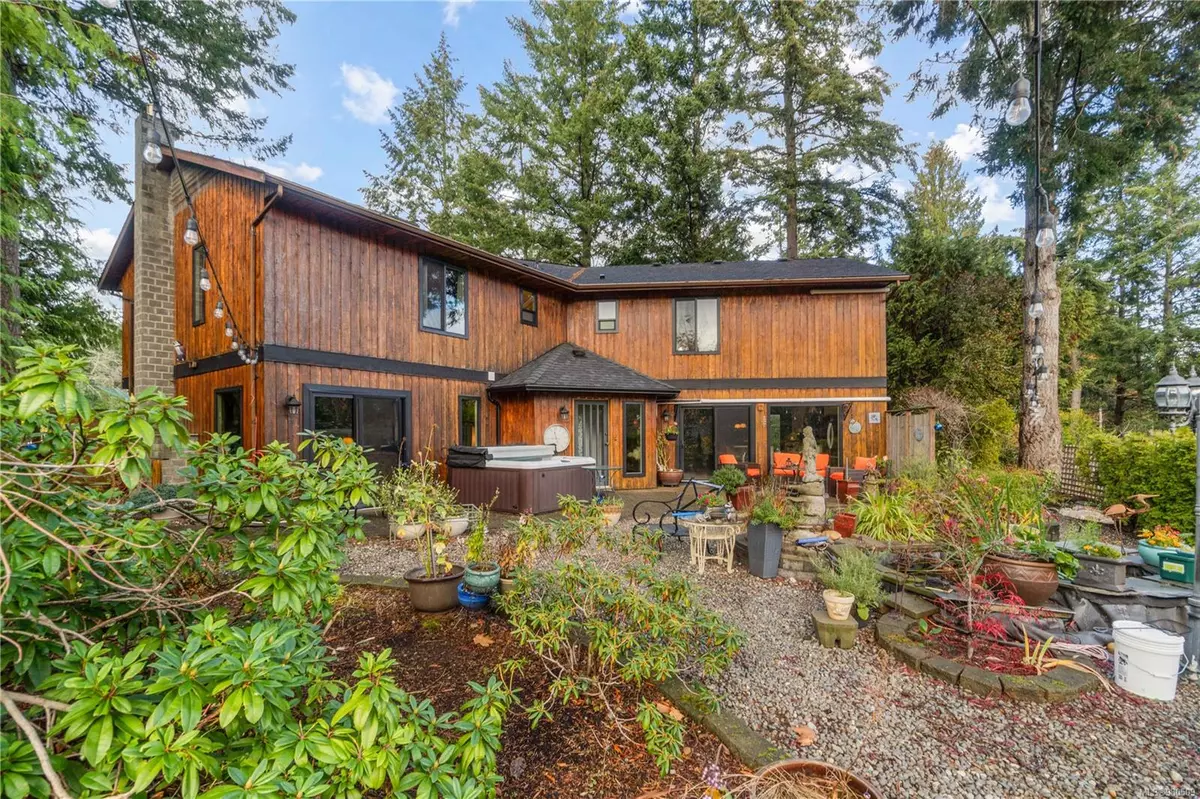
784 Terrien Way Parksville, BC V9P 1S2
5 Beds
4 Baths
2,820 SqFt
OPEN HOUSE
Sun Nov 17, 1:00pm - 3:00pm
UPDATED:
11/17/2024 10:10 PM
Key Details
Property Type Single Family Home
Sub Type Single Family Detached
Listing Status Active
Purchase Type For Sale
Square Footage 2,820 sqft
Price per Sqft $443
MLS Listing ID 980509
Style Main Level Entry with Upper Level(s)
Bedrooms 5
Rental Info Unrestricted
Year Built 1981
Annual Tax Amount $4,089
Tax Year 2023
Lot Size 0.410 Acres
Acres 0.41
Property Description
The bright chefs dream kitchen features a large island with granite countertops, new induction stove and you'll never run out of space again with a generous pantry and two refrigerators! The large family room, living room and dining room give no end of options for living spaces.
The dual staircase leads to the upper floor which hosts 5 warm and inviting bedrooms, two of which feature a 3 pc ensuite. Outside the stunning yard has a large patio area perfect for entertaining, many fruit trees and a pond. With plenty of room for RV and boat parking, a double garage, new perimeter fencing (2023) brand new windows (2024), new engineered hardwood (2024) new induction range (2023), heat pump (2023) and a brand new septic system, this home is move in ready, book your showing today!
Location
Province BC
County Nanaimo Regional District
Area Parksville/Qualicum
Zoning RS1
Rooms
Other Rooms Storage Shed
Basement None
Kitchen 1
Interior
Interior Features Breakfast Nook, Dining Room, Eating Area, French Doors, Vaulted Ceiling(s)
Heating Baseboard, Electric, Heat Pump, Natural Gas
Cooling HVAC
Flooring Carpet, Hardwood, Tile, Vinyl
Fireplaces Number 2
Fireplaces Type Gas, Wood Burning
Equipment Electric Garage Door Opener
Fireplace Yes
Window Features Skylight(s)
Appliance Dishwasher, F/S/W/D, Microwave, Oven Built-In, Range Hood, Refrigerator
Heat Source Baseboard, Electric, Heat Pump, Natural Gas
Laundry In House
Exterior
Exterior Feature Balcony/Patio, Fencing: Full, Garden
Garage Driveway, Garage Double, RV Access/Parking
Garage Spaces 2.0
Utilities Available Cable To Lot, Electricity To Lot, Garbage, Natural Gas To Lot, Phone To Lot
Roof Type Asphalt Shingle
Accessibility Ground Level Main Floor
Handicap Access Ground Level Main Floor
Parking Type Driveway, Garage Double, RV Access/Parking
Total Parking Spaces 4
Building
Lot Description Central Location, Family-Oriented Neighbourhood, Landscaped, Marina Nearby, Near Golf Course, Park Setting, Private, Quiet Area, Recreation Nearby, Rural Setting, Shopping Nearby
Faces Northwest
Foundation Slab
Sewer Septic System
Water Regional/Improvement District
Architectural Style West Coast
Structure Type Frame Wood,Insulation: Ceiling,Insulation: Walls,Wood
Others
Pets Allowed Yes
Tax ID 001-303-708
Ownership Freehold
Pets Description Aquariums, Birds, Caged Mammals, Cats, Dogs
Vancouver Island Neighbourhoods
GET MORE INFORMATION







