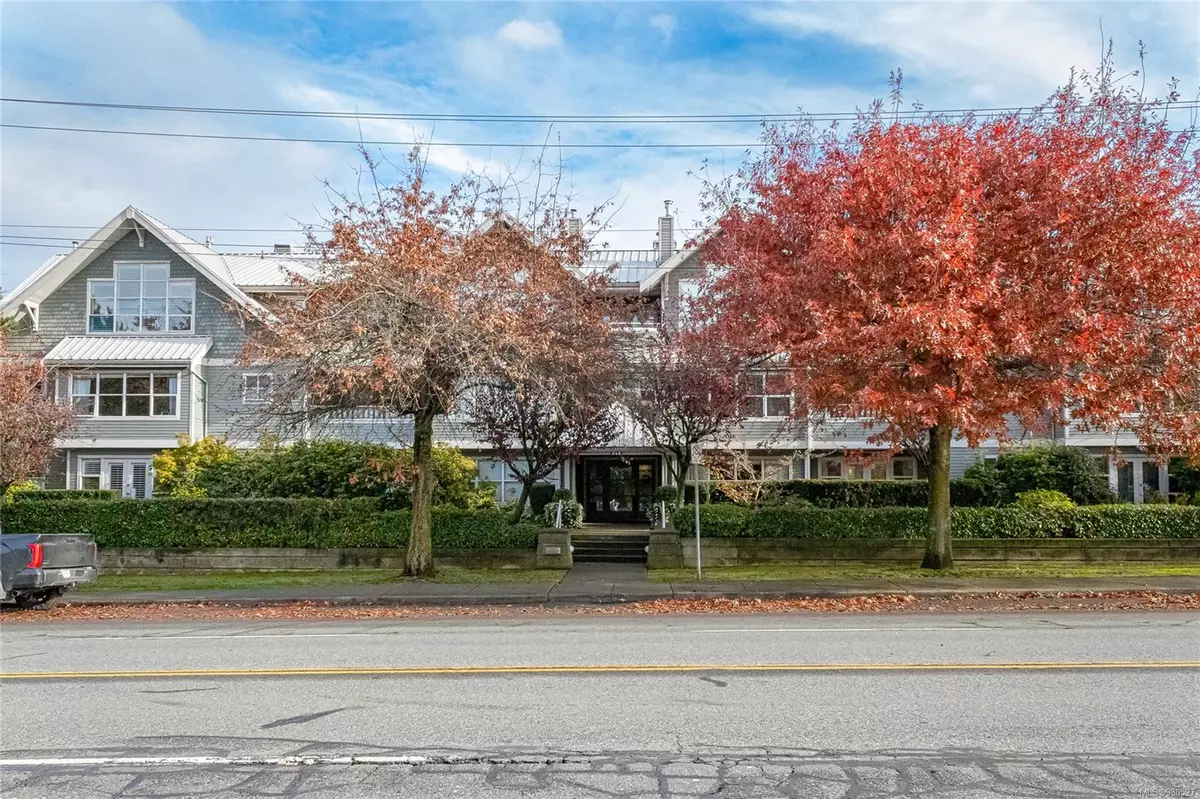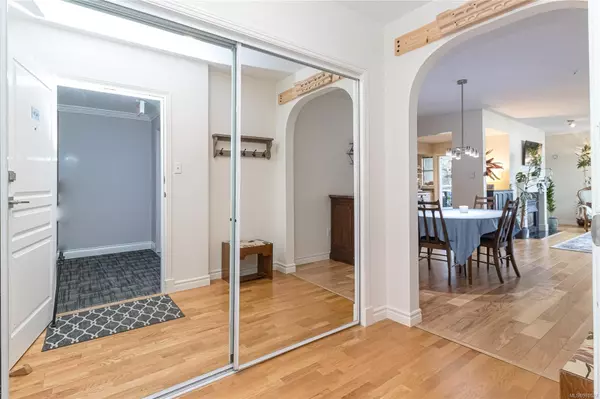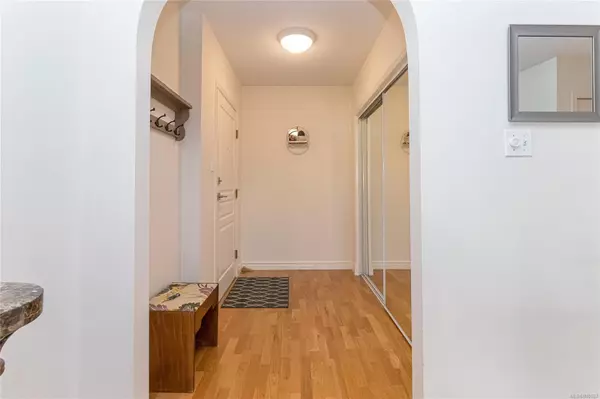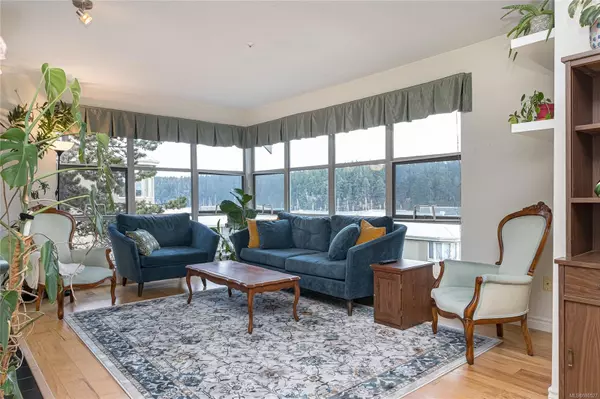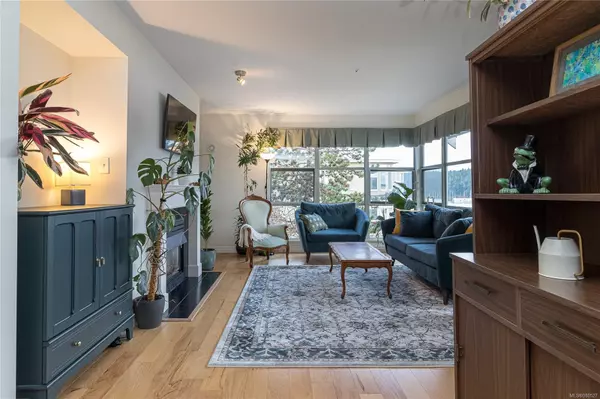
540 Stewart Ave #606 Nanaimo, BC V9S 1K4
2 Beds
2 Baths
1,374 SqFt
UPDATED:
11/13/2024 07:36 PM
Key Details
Property Type Condo
Sub Type Condo Apartment
Listing Status Active
Purchase Type For Sale
Square Footage 1,374 sqft
Price per Sqft $458
Subdivision Newport
MLS Listing ID 980527
Style Condo
Bedrooms 2
Condo Fees $467/mo
Rental Info Some Rentals
Year Built 1994
Annual Tax Amount $3,527
Tax Year 2024
Lot Size 1,306 Sqft
Acres 0.03
Property Description
Location
Province BC
County Nanaimo, City Of
Area Nanaimo
Rooms
Main Level Bedrooms 2
Kitchen 1
Interior
Heating Baseboard, Electric, Natural Gas
Cooling Air Conditioning
Fireplaces Number 1
Fireplaces Type Gas
Fireplace Yes
Heat Source Baseboard, Electric, Natural Gas
Laundry In Unit
Exterior
Exterior Feature Balcony/Patio
Garage Underground
Amenities Available Elevator(s), Secured Entry, Storage Unit
View Y/N Yes
View Ocean
Roof Type Metal
Accessibility Wheelchair Friendly
Handicap Access Wheelchair Friendly
Parking Type Underground
Total Parking Spaces 1
Building
Lot Description Marina Nearby, Shopping Nearby, Sidewalk
Faces West
Entry Level 1
Foundation Poured Concrete
Sewer Sewer Connected
Water Municipal
Structure Type Cement Fibre,Insulation: Ceiling,Insulation: Walls
Others
Pets Allowed Yes
HOA Fee Include Garbage Removal,Gas,Hot Water,Insurance,Maintenance Grounds,Maintenance Structure,Property Management,Sewer,Water
Tax ID 018-923-585
Ownership Freehold/Strata
Miscellaneous Balcony,Parking Stall,Separate Storage
Pets Description Aquariums, Birds, Caged Mammals, Cats, Dogs, Number Limit
Vancouver Island Neighbourhoods
GET MORE INFORMATION



