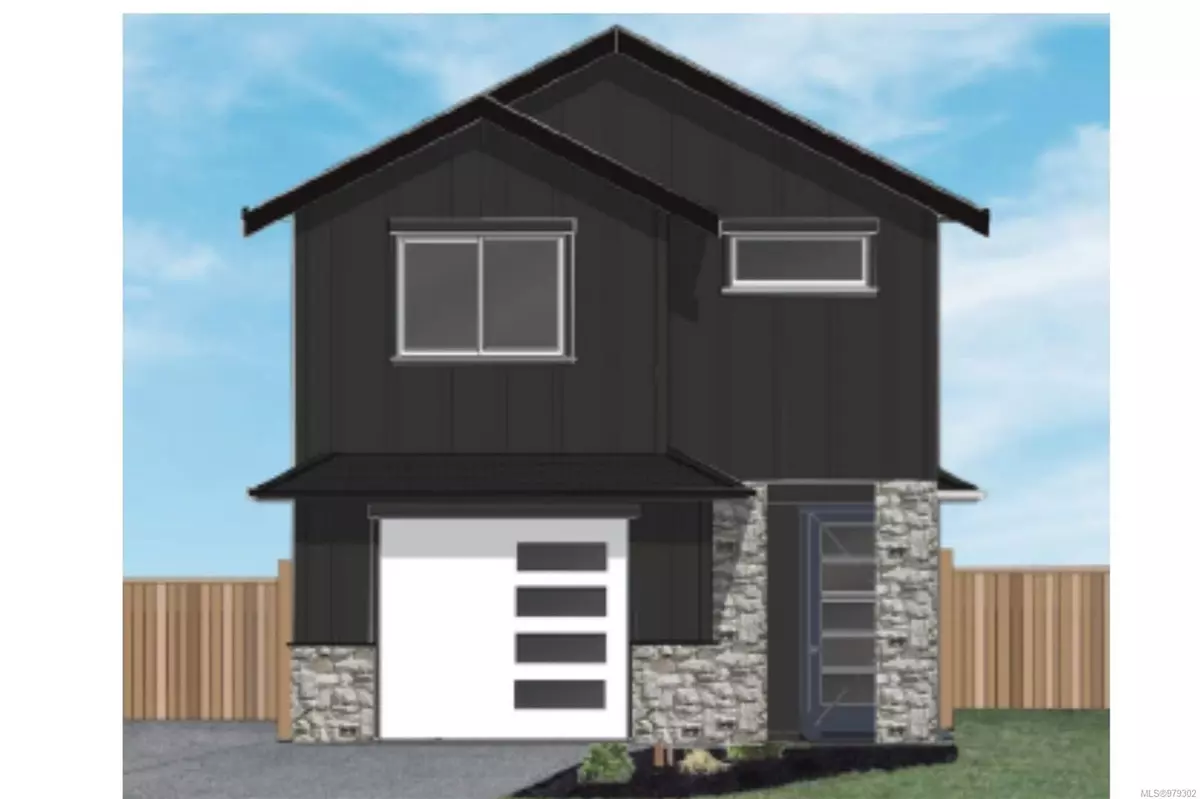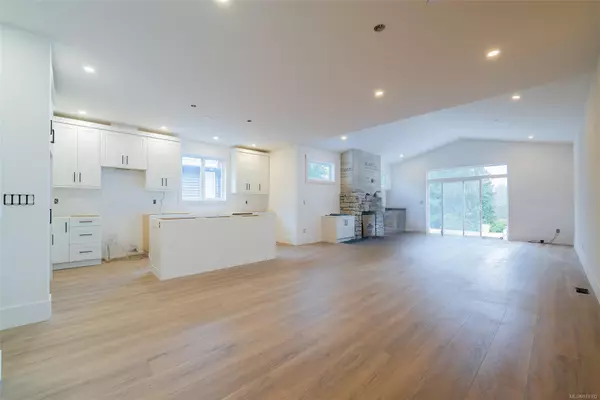
6645 Aulds Rd #B Lantzville, BC V9T 5R7
4 Beds
3 Baths
1,794 SqFt
UPDATED:
11/12/2024 11:02 PM
Key Details
Property Type Single Family Home
Sub Type Single Family Detached
Listing Status Active
Purchase Type For Sale
Square Footage 1,794 sqft
Price per Sqft $543
Subdivision Residence At Aulds
MLS Listing ID 979302
Style Main Level Entry with Upper Level(s)
Bedrooms 4
Rental Info Unrestricted
Year Built 2024
Tax Year 2024
Lot Size 0.280 Acres
Acres 0.28
Property Description
Location
Province BC
County Nanaimo, City Of
Area Nanaimo
Zoning R4
Rooms
Basement Crawl Space
Main Level Bedrooms 3
Kitchen 2
Interior
Interior Features Closet Organizer, Dining/Living Combo, Vaulted Ceiling(s)
Heating Forced Air, Natural Gas
Cooling Air Conditioning
Flooring Carpet, Laminate, Mixed, Tile
Fireplaces Number 1
Fireplaces Type Gas, Living Room
Equipment Central Vacuum Roughed-In, Electric Garage Door Opener
Fireplace Yes
Window Features Blinds,Insulated Windows,Screens,Vinyl Frames,Window Coverings
Appliance Dishwasher, Dryer, Microwave, Oven/Range Gas, Range Hood, Refrigerator, Washer
Heat Source Forced Air, Natural Gas
Laundry In Unit
Exterior
Exterior Feature Balcony/Patio, Fenced, Fencing: Full, Garden
Garage Attached, Driveway, EV Charger: Dedicated - Roughed In, Garage, On Street, Open
Garage Spaces 1.0
Utilities Available Compost, Electricity To Lot, Garbage, Natural Gas To Lot, Recycling, Underground Utilities
Roof Type Asphalt Shingle
Accessibility Accessible Entrance, No Step Entrance
Handicap Access Accessible Entrance, No Step Entrance
Parking Type Attached, Driveway, EV Charger: Dedicated - Roughed In, Garage, On Street, Open
Total Parking Spaces 2
Building
Lot Description Central Location, Easy Access, Family-Oriented Neighbourhood, Irregular Lot, Landscaped, Level, Marina Nearby, Near Golf Course, Quiet Area, Recreation Nearby, Serviced, Shopping Nearby, Southern Exposure
Building Description Insulation All,Stone,Vinyl Siding, Transit Nearby
Faces North
Entry Level 2
Foundation Poured Concrete
Sewer Holding Tank, Sewer Connected
Water Municipal
Architectural Style Contemporary
Additional Building Exists
Structure Type Insulation All,Stone,Vinyl Siding
Others
Pets Allowed Yes
HOA Fee Include Insurance,Water,See Remarks
Restrictions ALR: No,Building Scheme,Restrictive Covenants,Other
Tax ID 031-897-045
Ownership Freehold/Strata
Miscellaneous Deck/Patio,Garage,Parking Stall,Private Garden
Acceptable Financing Must Be Paid Off
Listing Terms Must Be Paid Off
Pets Description Aquariums, Birds
Vancouver Island Neighbourhoods
GET MORE INFORMATION







