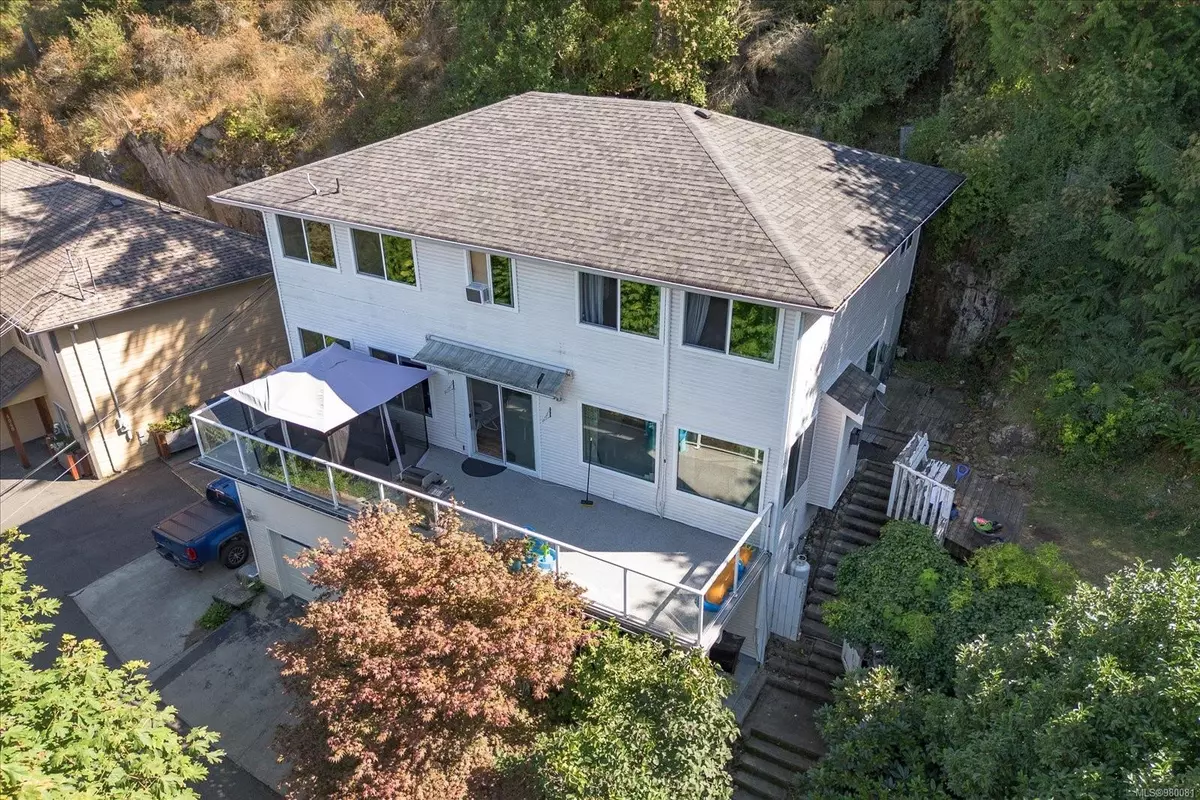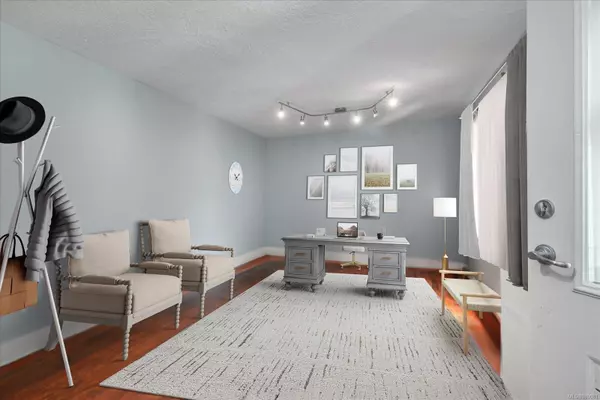
4955 Laguna Way Nanaimo, BC V9T 5L7
4 Beds
3 Baths
2,445 SqFt
UPDATED:
11/16/2024 08:10 PM
Key Details
Property Type Single Family Home
Sub Type Single Family Detached
Listing Status Active
Purchase Type For Sale
Square Footage 2,445 sqft
Price per Sqft $388
MLS Listing ID 980081
Style Ground Level Entry With Main Up
Bedrooms 4
Rental Info Unrestricted
Year Built 1992
Annual Tax Amount $5,392
Tax Year 2023
Lot Size 0.450 Acres
Acres 0.45
Property Description
Location
Province BC
County Nanaimo, City Of
Area Nanaimo
Zoning R1
Rooms
Basement Crawl Space, Full
Kitchen 1
Interior
Interior Features Bar, Dining Room
Heating Baseboard, Heat Pump
Cooling Air Conditioning
Flooring Mixed
Fireplaces Number 3
Fireplaces Type Electric, Propane
Equipment Propane Tank
Fireplace Yes
Window Features Insulated Windows
Appliance Dishwasher, Dryer, Range Hood, Refrigerator, Washer
Heat Source Baseboard, Heat Pump
Laundry In House
Exterior
Garage Additional, Garage Double, Open
Garage Spaces 2.0
View Y/N Yes
View Mountain(s), Ocean
Roof Type Asphalt Shingle
Parking Type Additional, Garage Double, Open
Total Parking Spaces 5
Building
Lot Description Quiet Area
Faces North
Foundation Poured Concrete
Sewer Sewer To Lot
Water Municipal
Structure Type Frame Wood
Others
Pets Allowed Yes
Tax ID 002-913-186
Ownership Freehold
Pets Description Aquariums, Birds, Caged Mammals, Cats, Dogs
Vancouver Island Neighbourhoods
GET MORE INFORMATION







