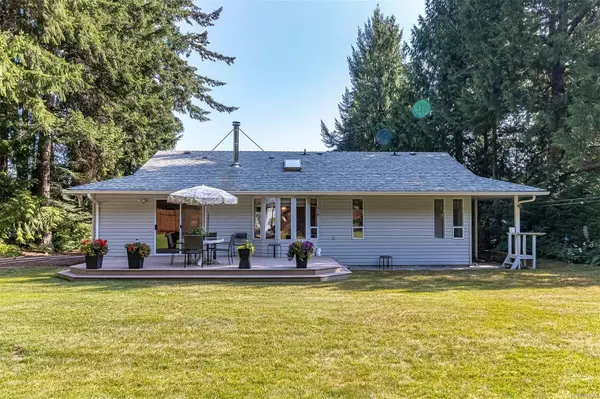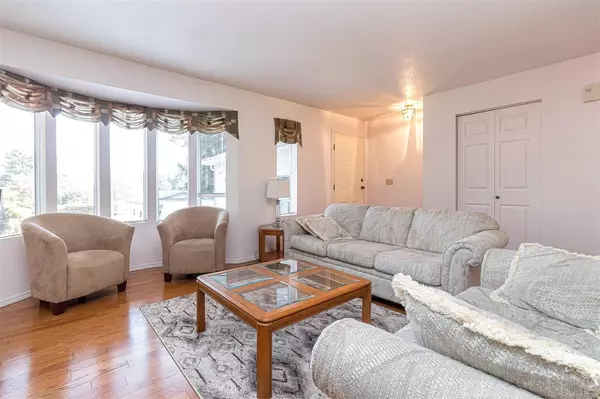
4786 Blue Heron Dr Bowser, BC V0R 1G0
2 Beds
2 Baths
1,469 SqFt
UPDATED:
11/13/2024 06:18 PM
Key Details
Property Type Single Family Home
Sub Type Single Family Detached
Listing Status Active
Purchase Type For Sale
Square Footage 1,469 sqft
Price per Sqft $577
MLS Listing ID 980065
Style Rancher
Bedrooms 2
Rental Info Unrestricted
Year Built 1992
Annual Tax Amount $2,732
Tax Year 2023
Lot Size 0.520 Acres
Acres 0.52
Property Description
Location
Province BC
County Nanaimo Regional District
Area Parksville/Qualicum
Zoning RS2
Rooms
Other Rooms Storage Shed, Workshop
Basement Crawl Space
Main Level Bedrooms 2
Kitchen 1
Interior
Interior Features Dining/Living Combo, Eating Area, Jetted Tub
Heating Electric, Forced Air, Heat Pump
Cooling Air Conditioning
Flooring Carpet, Hardwood, Linoleum
Fireplaces Number 1
Fireplaces Type Wood Stove
Equipment Central Vacuum, Propane Tank
Fireplace Yes
Appliance Dishwasher, F/S/W/D, Freezer, Microwave, Range Hood
Heat Source Electric, Forced Air, Heat Pump
Laundry In House
Exterior
Exterior Feature Balcony/Patio, Fencing: Partial, Low Maintenance Yard
Garage Garage, Garage Double, RV Access/Parking
Garage Spaces 3.0
Roof Type Asphalt Shingle
Parking Type Garage, Garage Double, RV Access/Parking
Total Parking Spaces 8
Building
Lot Description Landscaped, Marina Nearby, Near Golf Course, Park Setting, Quiet Area, Recreation Nearby, Shopping Nearby, Southern Exposure
Faces Northeast
Foundation Poured Concrete
Sewer Septic System
Water Regional/Improvement District
Structure Type Insulation All,Wood
Others
Pets Allowed Yes
Tax ID 001-181-947
Ownership Freehold
Pets Description Aquariums, Birds, Caged Mammals, Cats, Dogs
Vancouver Island Neighbourhoods
GET MORE INFORMATION







