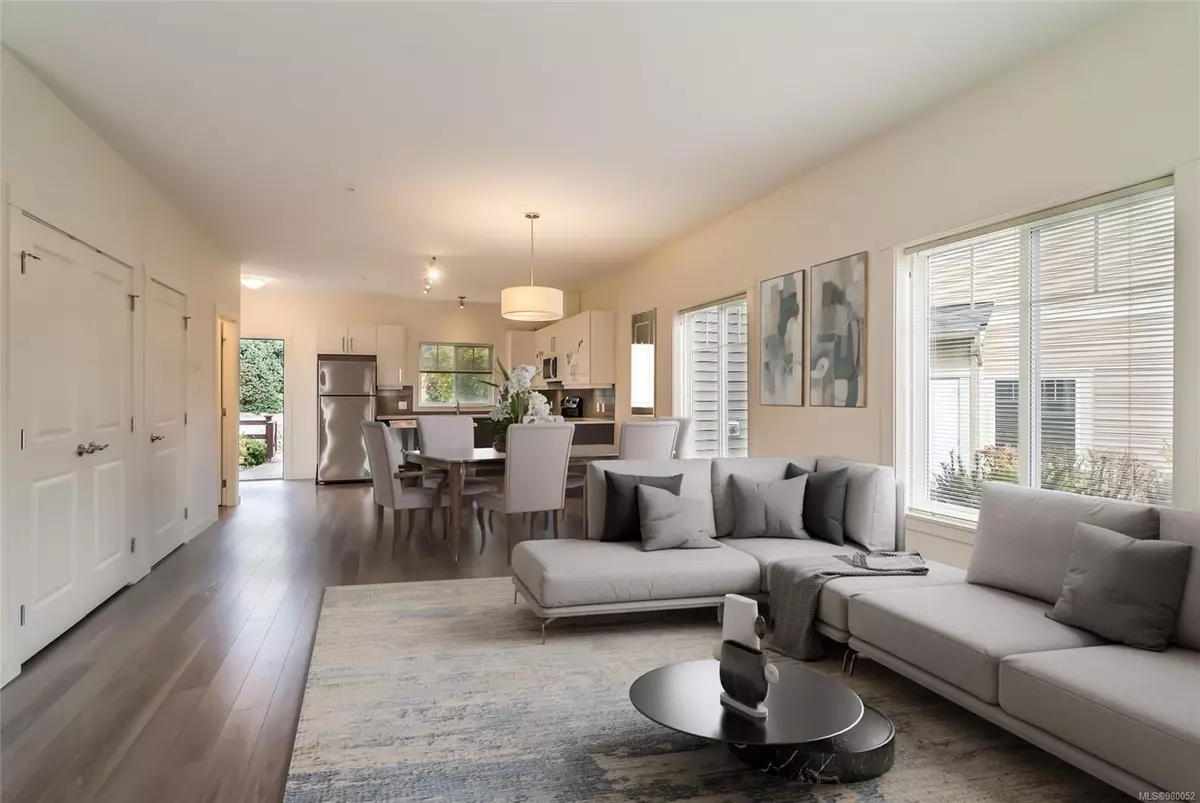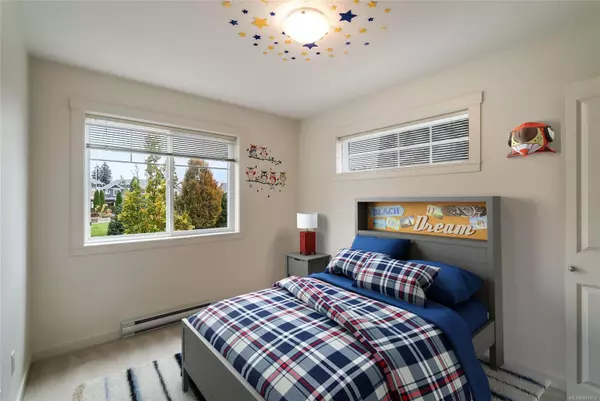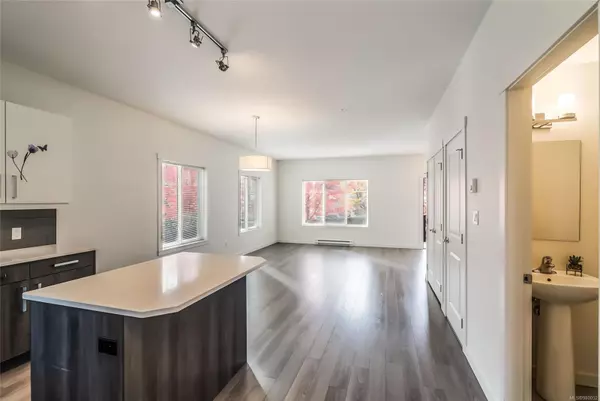
1720 Dufferin Cres #109 Nanaimo, BC V9S 0B9
3 Beds
3 Baths
1,266 SqFt
UPDATED:
11/08/2024 07:28 PM
Key Details
Property Type Townhouse
Sub Type Row/Townhouse
Listing Status Active
Purchase Type For Sale
Square Footage 1,266 sqft
Price per Sqft $473
Subdivision The Village At Summerhill
MLS Listing ID 980052
Style Main Level Entry with Upper Level(s)
Bedrooms 3
Condo Fees $409/mo
Rental Info Some Rentals
Year Built 2015
Annual Tax Amount $3,232
Tax Year 2024
Lot Size 1,306 Sqft
Acres 0.03
Property Description
The main floor features a modern kitchen with upgraded quartz countertops and stainless steel appliances. The open living space boasts a 9-foot ceiling and includes a convenient powder room. Large windows allow for plenty of natural light and provide a view of Mt. Benson.
Upstairs, you’ll find a spacious primary bedroom complete with a walk-in closet and a three-piece ensuite. There are also two additional bedrooms, a four-piece bathroom, and a laundry room. Ample storage is available on both levels.
This unit offers a private front and backyard, and two parking spaces are available. Please note that all data and measurements are approximate and should be verified if deemed important.
Location
Province BC
County Nanaimo, City Of
Area Nanaimo
Zoning R8
Rooms
Basement None
Kitchen 1
Interior
Interior Features Storage
Heating Baseboard, Electric
Cooling None
Flooring Basement Slab, Mixed
Window Features Insulated Windows
Appliance Dishwasher, F/S/W/D
Heat Source Baseboard, Electric
Laundry In Unit
Exterior
Exterior Feature Balcony/Patio, Garden, Low Maintenance Yard, Sprinkler System
Garage Additional, Guest, On Street
View Y/N Yes
View Mountain(s)
Roof Type Fibreglass Shingle
Accessibility Ground Level Main Floor
Handicap Access Ground Level Main Floor
Parking Type Additional, Guest, On Street
Total Parking Spaces 2
Building
Lot Description Central Location, Landscaped, Near Golf Course, Recreation Nearby, Shopping Nearby
Faces South
Entry Level 2
Foundation Slab
Sewer Sewer To Lot
Water Municipal
Structure Type Insulation: Ceiling,Insulation: Walls,Wood
Others
Pets Allowed Yes
HOA Fee Include Property Management
Tax ID 029-892-252
Ownership Freehold/Strata
Miscellaneous Deck/Patio
Pets Description Birds, Cats, Dogs
Vancouver Island Neighbourhoods
GET MORE INFORMATION







