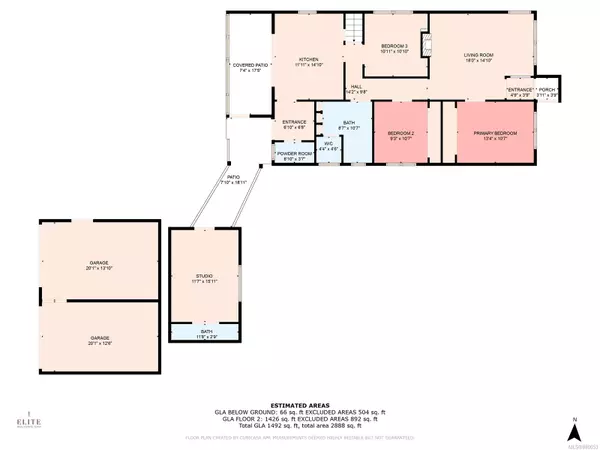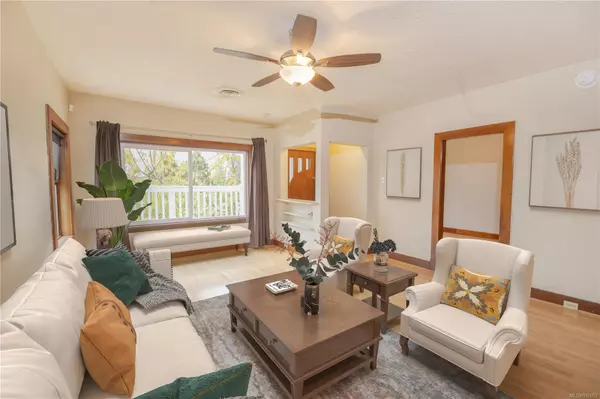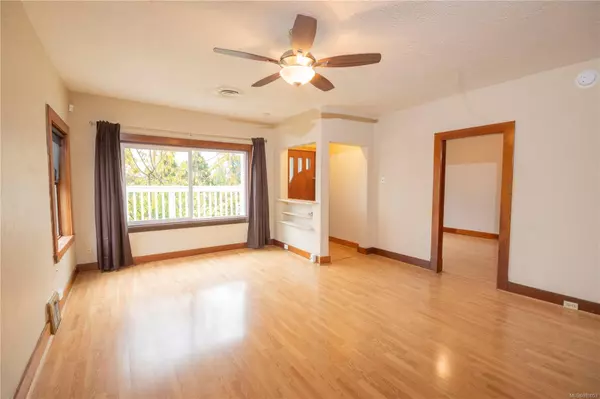
748 Nicol St Nanaimo, BC V9R 4V1
5 Beds
4 Baths
2,218 SqFt
UPDATED:
11/15/2024 05:39 PM
Key Details
Property Type Single Family Home
Sub Type Single Family Detached
Listing Status Active
Purchase Type For Sale
Square Footage 2,218 sqft
Price per Sqft $270
MLS Listing ID 980053
Style Main Level Entry with Lower Level(s)
Bedrooms 5
Rental Info Unrestricted
Year Built 1912
Annual Tax Amount $3,192
Tax Year 2023
Lot Size 8,712 Sqft
Acres 0.2
Property Description
Location
Province BC
County Nanaimo, City Of
Area Nanaimo
Zoning R1
Direction Turn off Strickland St. onto South St. and access via alley way.
Rooms
Basement Not Full Height
Main Level Bedrooms 3
Kitchen 2
Interior
Heating Baseboard, Electric, Heat Pump
Cooling Air Conditioning
Flooring Mixed
Fireplaces Number 1
Fireplaces Type Gas
Fireplace Yes
Heat Source Baseboard, Electric, Heat Pump
Laundry In House
Exterior
Exterior Feature Garden
Garage Garage Double, RV Access/Parking
Garage Spaces 2.0
Utilities Available Electricity To Lot, Natural Gas Available
View Y/N Yes
View Ocean
Roof Type Asphalt Shingle
Parking Type Garage Double, RV Access/Parking
Total Parking Spaces 4
Building
Lot Description Shopping Nearby, Sidewalk
Faces West
Entry Level 3
Foundation Poured Concrete, Slab
Sewer Sewer Connected
Water Municipal
Additional Building Exists
Structure Type Insulation: Ceiling,Insulation: Walls,Stucco
Others
Pets Allowed Yes
Tax ID 008-787-336
Ownership Freehold
Pets Description Aquariums, Birds, Caged Mammals, Cats, Dogs
Vancouver Island Neighbourhoods
GET MORE INFORMATION







