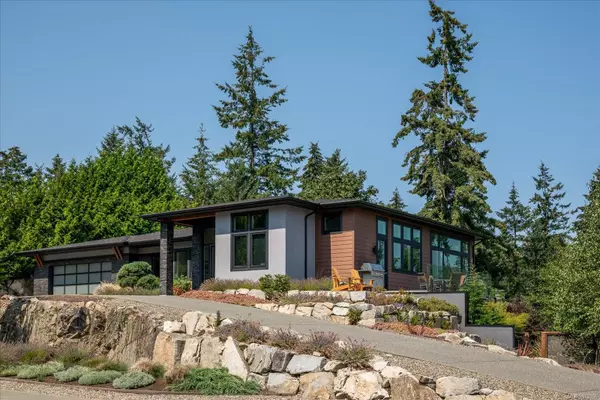
2441 Andover Rd Nanoose Bay, BC V9P 9G9
3 Beds
4 Baths
4,600 SqFt
UPDATED:
11/13/2024 09:27 PM
Key Details
Property Type Single Family Home
Sub Type Single Family Detached
Listing Status Active
Purchase Type For Sale
Square Footage 4,600 sqft
Price per Sqft $559
MLS Listing ID 979306
Style Main Level Entry with Lower Level(s)
Bedrooms 3
Rental Info Unrestricted
Year Built 2018
Annual Tax Amount $10,136
Tax Year 2023
Lot Size 0.420 Acres
Acres 0.42
Property Description
Location
Province BC
County Nanaimo Regional District
Area Parksville/Qualicum
Zoning RS1
Rooms
Basement Finished, Walk-Out Access, With Windows
Main Level Bedrooms 1
Kitchen 1
Interior
Interior Features Bar, Dining Room, Soaker Tub, Storage, Workshop
Heating Electric, Forced Air, Heat Pump
Cooling Air Conditioning
Flooring Carpet, Hardwood, Tile
Fireplaces Number 4
Fireplaces Type Family Room, Gas, Living Room, Primary Bedroom, Other
Equipment Central Vacuum, Electric Garage Door Opener, Security System
Fireplace Yes
Appliance Built-in Range, Dishwasher, Dryer, Hot Tub, Microwave, Oven Built-In, Range Hood, Refrigerator, Washer
Heat Source Electric, Forced Air, Heat Pump
Laundry In House
Exterior
Exterior Feature Balcony/Deck, Balcony/Patio, Garden, Low Maintenance Yard, Security System, Sprinkler System
Garage Additional, Driveway, Garage Triple, On Street
Garage Spaces 3.0
Utilities Available Cable To Lot, Garbage, Natural Gas To Lot, Recycling, Underground Utilities
View Y/N Yes
View Mountain(s), Ocean
Roof Type Fibreglass Shingle
Accessibility Ground Level Main Floor, Primary Bedroom on Main
Handicap Access Ground Level Main Floor, Primary Bedroom on Main
Parking Type Additional, Driveway, Garage Triple, On Street
Total Parking Spaces 4
Building
Lot Description Curb & Gutter, Irrigation Sprinkler(s), Landscaped, Level, Marina Nearby, On Golf Course, Quiet Area, Recreation Nearby, Sidewalk, Southern Exposure
Faces South
Foundation Poured Concrete, Slab
Sewer Sewer Connected
Water Municipal
Architectural Style Contemporary
Structure Type Cement Fibre,Stone,Stucco
Others
Pets Allowed Yes
Restrictions Building Scheme,Easement/Right of Way,Restrictive Covenants
Tax ID 024-388-521
Ownership Freehold
Acceptable Financing None
Listing Terms None
Pets Description Aquariums, Birds, Caged Mammals, Cats, Dogs
Vancouver Island Neighbourhoods
GET MORE INFORMATION







